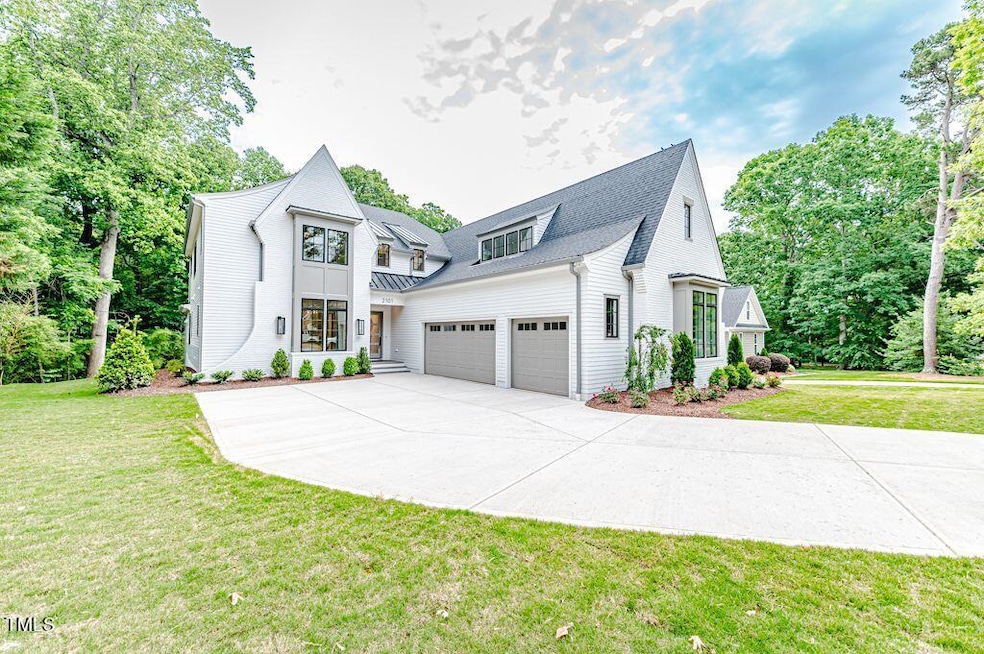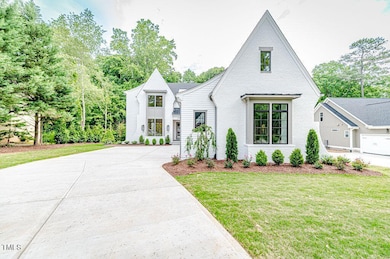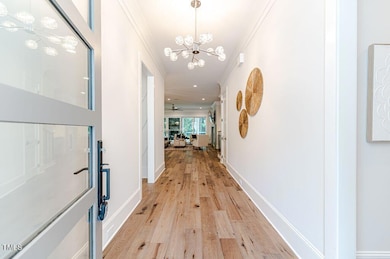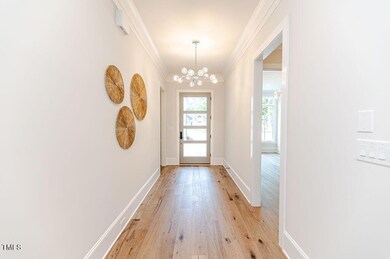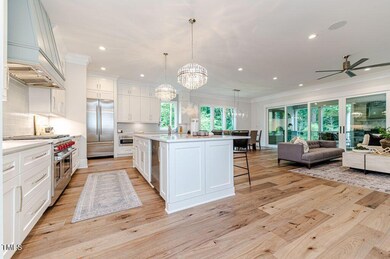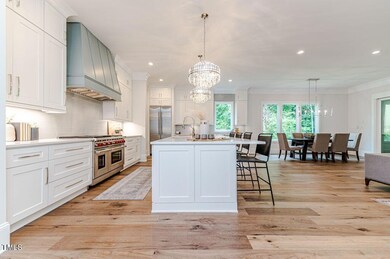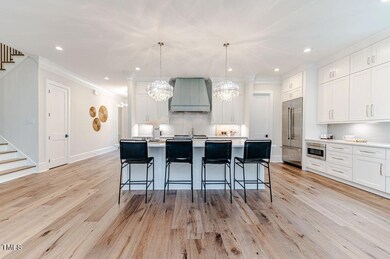
2101 Gresham Lake Rd Raleigh, NC 27615
Highlights
- Open Floorplan
- Craftsman Architecture
- Wood Flooring
- West Millbrook Middle School Rated A-
- Family Room with Fireplace
- Main Floor Primary Bedroom
About This Home
As of March 2025Built by Raleigh Custom Homes! This Classic English Arts and Crafts design by Tony Frazier-Features an Inviting Open Floor Plan. Convenient Owner's Suite w/SPA bath w/relaxing views + Study + Guest Suite, ALL on the Main Floor!! Gourmet Kitchen w/Professional Grade Subzero Built in, 48'' all gas Wolf Range, Custom Cabinets w/Quartz, Granite & Marble Counters.2ndFloor Features 3 additional Bedrooms (or use one as a Exercise Room) + Bonus Room w/ Wet Bar and Custom Built ins + Craft Room, Built for anything. Unfinished Walk in Storage. Hand-Picked Designer Lighting and Plumbing Fixtures Throughout. Exclusive Tile in all Baths. Custom Trim Work. Oversized Screen Porch w/ Fireplace, Vaulted Ceiling and Built in Grill w/ Hood. Beautifully Landscaped.
Home Details
Home Type
- Single Family
Est. Annual Taxes
- $14,024
Year Built
- Built in 2022
Lot Details
- 0.48 Acre Lot
- Back Yard
Parking
- 3 Car Attached Garage
- Garage Door Opener
- 2 Open Parking Spaces
Home Design
- Craftsman Architecture
- Brick Veneer
- Pillar, Post or Pier Foundation
- Shingle Roof
Interior Spaces
- 5,424 Sq Ft Home
- 2-Story Property
- Open Floorplan
- Built-In Features
- Smooth Ceilings
- High Ceiling
- Ceiling Fan
- Gas Log Fireplace
- Insulated Windows
- Entrance Foyer
- Family Room with Fireplace
- 2 Fireplaces
- Dining Room
- Home Office
- Bonus Room
- Laundry Room
- Attic
Kitchen
- Oven
- Gas Range
- Range Hood
- Microwave
- Dishwasher
- Stainless Steel Appliances
- Kitchen Island
- Quartz Countertops
- Disposal
Flooring
- Wood
- Carpet
- Ceramic Tile
Bedrooms and Bathrooms
- 5 Bedrooms
- Primary Bedroom on Main
- Walk-In Closet
- Private Water Closet
- Separate Shower in Primary Bathroom
- Soaking Tub
- Walk-in Shower
Outdoor Features
- Enclosed patio or porch
- Outdoor Fireplace
- Rain Gutters
Schools
- North Ridge Elementary School
- West Millbrook Middle School
- Millbrook High School
Utilities
- Forced Air Heating and Cooling System
- Heat Pump System
- Tankless Water Heater
- Cable TV Available
Community Details
- No Home Owners Association
- Built by Raleigh Custom Homes
Listing and Financial Details
- Assessor Parcel Number 1717785033
Map
Home Values in the Area
Average Home Value in this Area
Property History
| Date | Event | Price | Change | Sq Ft Price |
|---|---|---|---|---|
| 03/12/2025 03/12/25 | Sold | $1,900,000 | -9.5% | $350 / Sq Ft |
| 02/06/2025 02/06/25 | Pending | -- | -- | -- |
| 02/02/2025 02/02/25 | Price Changed | $2,100,000 | +2.4% | $387 / Sq Ft |
| 11/19/2024 11/19/24 | Price Changed | $2,049,900 | -2.4% | $378 / Sq Ft |
| 07/15/2024 07/15/24 | For Sale | $2,100,000 | -- | $387 / Sq Ft |
Tax History
| Year | Tax Paid | Tax Assessment Tax Assessment Total Assessment is a certain percentage of the fair market value that is determined by local assessors to be the total taxable value of land and additions on the property. | Land | Improvement |
|---|---|---|---|---|
| 2024 | $14,023 | $1,612,376 | $342,000 | $1,270,376 |
| 2023 | $7,691 | $1,063,971 | $168,000 | $895,971 |
| 2022 | $4,160 | $408,919 | $168,000 | $240,919 |
| 2021 | $3,999 | $408,919 | $168,000 | $240,919 |
| 2020 | $3,926 | $408,919 | $168,000 | $240,919 |
| 2019 | $3,651 | $313,318 | $120,000 | $193,318 |
| 2018 | $3,443 | $313,318 | $120,000 | $193,318 |
| 2017 | $3,279 | $313,318 | $120,000 | $193,318 |
| 2016 | $3,212 | $313,318 | $120,000 | $193,318 |
| 2015 | $3,245 | $311,464 | $126,750 | $184,714 |
| 2014 | $3,078 | $311,464 | $126,750 | $184,714 |
Mortgage History
| Date | Status | Loan Amount | Loan Type |
|---|---|---|---|
| Open | $1,300,000 | New Conventional | |
| Closed | $1,300,000 | New Conventional | |
| Previous Owner | $1,185,000 | New Conventional | |
| Previous Owner | $124,100 | Credit Line Revolving | |
| Previous Owner | $145,250 | Stand Alone First | |
| Previous Owner | $247,500 | Unknown | |
| Previous Owner | $193,500 | Unknown |
Deed History
| Date | Type | Sale Price | Title Company |
|---|---|---|---|
| Warranty Deed | $1,900,000 | None Listed On Document | |
| Warranty Deed | $1,900,000 | None Listed On Document | |
| Interfamily Deed Transfer | -- | None Available | |
| Warranty Deed | $166,000 | -- | |
| Trustee Deed | $222,932 | -- | |
| Interfamily Deed Transfer | -- | -- |
Similar Homes in Raleigh, NC
Source: Doorify MLS
MLS Number: 10041393
APN: 1717.08-78-5033-000
- 2301 Lemuel Dr
- 7019 Litchford Rd
- 7621 Wingfoot Dr
- 7717 Litcham Dr
- 7715 Litcham Dr
- 7713 Litcham Dr
- 7709 Oakmont Place
- 7711 Litcham Dr
- 2323 Big Sky Ln
- 8629 Swarthmore Dr
- 2326 Big Sky Ln
- 8704 Paddle Wheel Dr
- 8333 Bellingham Cir
- 7940 Milltrace Run
- 8000 N Bridgewater Ct
- 7201 N Ridge Dr
- 2001 Carrington Dr
- 7217 Manor Oaks Dr
- 1904 Baronsmede Dr
- 2340 Florida Ct
