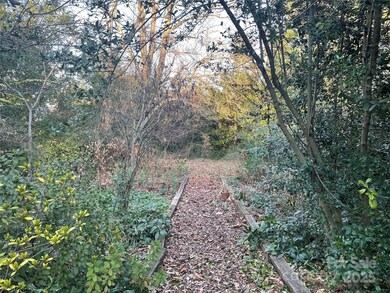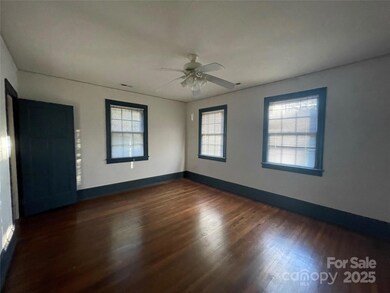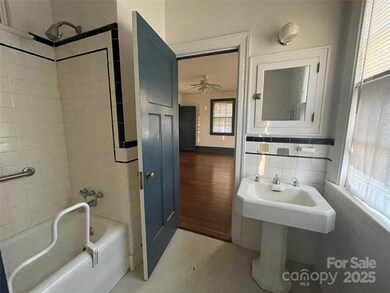
2101 Malvern Rd Charlotte, NC 28207
Myers Park NeighborhoodHighlights
- Traditional Architecture
- Wood Flooring
- Double Oven
- Dilworth Elementary School: Latta Campus Rated A-
- Screened Porch
- 2 Car Attached Garage
About This Home
As of February 2025** MULTIPLE OFFERS RECEIVED - Seller requests highest and best OTP by noon on Saturday, 1/18 ** Fantastic level 1/2 acre lot in Myers Park! This property offers a unique opportunity for a renovation project, or building your dream home. The house has potential with its traditional floor plan and original hardwoods in many rooms. The tall attic is bright and spacious with possible expansion opportunity. There are four bedrooms in the main house, with a 5th bedroom in separate quarters over the garage. A screened porch connects the garage to the main house, and you can access the room above the garage from the stairs at the end of the screened porch. The large back yard has a cleared area, but much of it is in a natural state. The heat was converted from oil to gas many years ago, and the oil tank was drained but not removed. The house is being sold as-is with no repairs to be made by Seller. Also listed as Land/Lot, see MLS #4212153. Seller's personal items are being removed.
Last Agent to Sell the Property
Corcoran HM Properties Brokerage Email: pattyrainey@hmproperties.com License #265668

Home Details
Home Type
- Single Family
Est. Annual Taxes
- $5,752
Year Built
- Built in 1921
Lot Details
- Lot Dimensions are 100 x 280 x 60 x 275
- Level Lot
- Property is zoned N1-A
Parking
- 2 Car Attached Garage
- Driveway
Home Design
- Traditional Architecture
- Vinyl Siding
Interior Spaces
- 2-Story Property
- Great Room with Fireplace
- Living Room with Fireplace
- Screened Porch
- Basement
- Interior and Exterior Basement Entry
- Laundry Room
Kitchen
- Double Oven
- Electric Cooktop
- Dishwasher
Flooring
- Wood
- Tile
Bedrooms and Bathrooms
- 5 Bedrooms
Schools
- Dilworth Elementary School
- Sedgefield Middle School
- Myers Park High School
Utilities
- Central Air
- Heating System Uses Natural Gas
Community Details
- Myers Park Subdivision
Listing and Financial Details
- Assessor Parcel Number 15309111
Map
Home Values in the Area
Average Home Value in this Area
Property History
| Date | Event | Price | Change | Sq Ft Price |
|---|---|---|---|---|
| 02/05/2025 02/05/25 | Sold | $1,650,000 | +3.4% | $595 / Sq Ft |
| 01/15/2025 01/15/25 | For Sale | $1,595,000 | -- | $575 / Sq Ft |
Tax History
| Year | Tax Paid | Tax Assessment Tax Assessment Total Assessment is a certain percentage of the fair market value that is determined by local assessors to be the total taxable value of land and additions on the property. | Land | Improvement |
|---|---|---|---|---|
| 2023 | $5,752 | $1,530,400 | $948,800 | $581,600 |
| 2022 | $9,478 | $982,200 | $700,000 | $282,200 |
| 2021 | $4,854 | $982,200 | $700,000 | $282,200 |
| 2020 | $4,846 | $982,200 | $700,000 | $282,200 |
| 2019 | $4,831 | $982,200 | $700,000 | $282,200 |
| 2018 | $2,972 | $441,900 | $379,700 | $62,200 |
| 2017 | $2,923 | $441,900 | $379,700 | $62,200 |
| 2016 | $2,913 | $441,900 | $379,700 | $62,200 |
| 2015 | $2,902 | $441,900 | $379,700 | $62,200 |
| 2014 | $2,900 | $479,300 | $400,800 | $78,500 |
Deed History
| Date | Type | Sale Price | Title Company |
|---|---|---|---|
| Warranty Deed | $1,650,000 | Nh Title Group | |
| Warranty Deed | -- | None Listed On Document |
Similar Homes in Charlotte, NC
Source: Canopy MLS (Canopy Realtor® Association)
MLS Number: 4212143
APN: 153-091-11
- 2120 Malvern Rd
- 2909 Hanson Dr
- 2221 Westminster Place
- 3016 Hanson Dr
- 2316 Westminster Place
- 1921 Brandon Cir
- 2708 Chilton Place
- 1225 Providence Rd
- 2200 Hastings Dr
- 2251 Selwyn Ave Unit 201
- 2310 Roswell Ave Unit H
- 1655 Scotland Ave
- 1401 Scotland Ave
- 2223 Croydon Rd Unit 103
- 916 Cherokee Rd Unit B2
- 1919 Kensal Ct
- 2109 Wellesley Ave
- 1136 Bolling Rd
- 2030 Radcliffe Ave
- 2100 Sunderland Place



