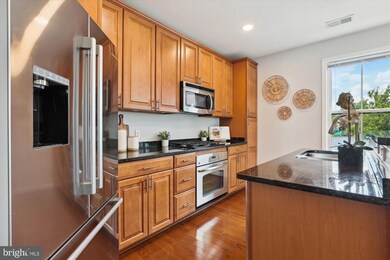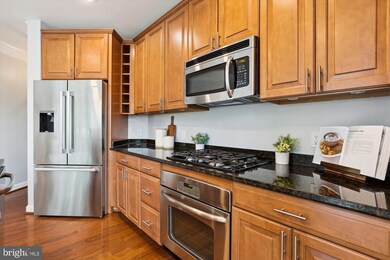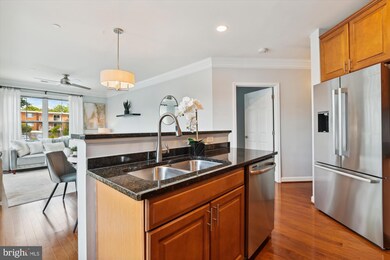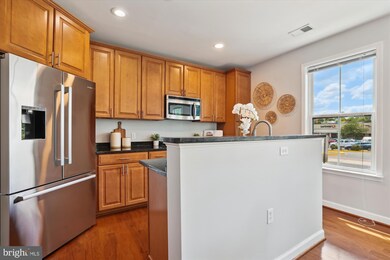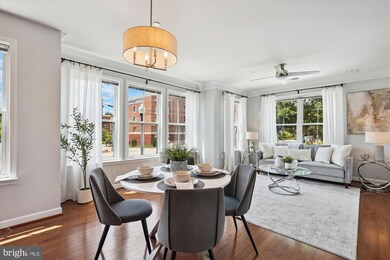
Dominion Heights 2101 N Monroe St Unit 206 Arlington, VA 22207
Maywood NeighborhoodHighlights
- Gourmet Kitchen
- City View
- Contemporary Architecture
- Taylor Elementary School Rated A
- Open Floorplan
- Wood Flooring
About This Home
As of October 2024Finally a DEAL in Arlington! Pristine corner unit condo with tons of natural light! Open concept floorplan with 1,126 sq ft and 2 garage parking spaces! The kitchen features an island with granite counters, stainless steel appliances, gas cooktop, pantry with roll out shelves, recessed lighting, and custom blinds. The primary bedroom features carpet, walk-in closet with Elfa Shelving, attached bathroom with tub/shower, custom shelves with additional storage, and updated light fixtures. The second bedroom also has carpet, large closet, and the second bathroom features a linen closet, another tub/shower, and more updated light fixtures. There's a washer/dryer and coat closet.
Condo fee includes gas and parking fee. 1 pet per unit. Great public transportation available: metro bus outside the building with direct DC or Metro access, or 1 mile to Virginia Square Metro. The condo was built in 2013 by Christopher Companies and features 66 units. The building features a large terrace with 2 gas grills and patio tables, a community room, underground parking, and plenty of street parking for guests. The awesome Cherrydale location has easy access to Safeway, Dunkin Donuts, The Italian Store, Starbucks, the Lee Heights Shopping Center with Cafe Colline and Arrowine. If you hate meal planning, imagine living across the street from a grocery store? So easy!
Property Details
Home Type
- Condominium
Est. Annual Taxes
- $5,453
Year Built
- Built in 2013
Lot Details
- Property is in excellent condition
HOA Fees
- $700 Monthly HOA Fees
Parking
- Basement Garage
- Garage Door Opener
- Parking Space Conveys
Home Design
- Contemporary Architecture
- Brick Exterior Construction
- Wood Siding
- HardiePlank Type
Interior Spaces
- 1,126 Sq Ft Home
- Property has 1 Level
- Open Floorplan
- Crown Molding
- Ceiling Fan
- Recessed Lighting
- Window Treatments
- Window Screens
- Family Room Off Kitchen
- Combination Kitchen and Living
- Dining Room
- City Views
Kitchen
- Gourmet Kitchen
- Breakfast Area or Nook
- Built-In Oven
- Cooktop
- Built-In Microwave
- Ice Maker
- Dishwasher
- Stainless Steel Appliances
- Kitchen Island
- Upgraded Countertops
- Disposal
Flooring
- Wood
- Carpet
Bedrooms and Bathrooms
- 2 Main Level Bedrooms
- En-Suite Primary Bedroom
- En-Suite Bathroom
- Walk-In Closet
- 2 Full Bathrooms
Laundry
- Laundry on main level
- Stacked Washer and Dryer
Home Security
Accessible Home Design
- Accessible Elevator Installed
- No Interior Steps
Schools
- Taylor Elementary School
- Dorothy Hamm Middle School
- Washington-Liberty High School
Utilities
- Central Air
- Air Source Heat Pump
- Electric Water Heater
Listing and Financial Details
- Assessor Parcel Number 05-056-081
Community Details
Overview
- Association fees include custodial services maintenance, exterior building maintenance, lawn maintenance, management, insurance, snow removal, trash, gas
- Low-Rise Condominium
- Dominion Heights Condos
- Built by Christopher Companies
- Dominion Heights Subdivision
- Property Manager
Amenities
- Picnic Area
- Meeting Room
- 1 Elevator
Pet Policy
- Limit on the number of pets
- Dogs and Cats Allowed
Security
- Fire and Smoke Detector
- Fire Sprinkler System
Map
About Dominion Heights
Home Values in the Area
Average Home Value in this Area
Property History
| Date | Event | Price | Change | Sq Ft Price |
|---|---|---|---|---|
| 10/25/2024 10/25/24 | Sold | $550,000 | 0.0% | $488 / Sq Ft |
| 09/25/2024 09/25/24 | Pending | -- | -- | -- |
| 09/20/2024 09/20/24 | Price Changed | $550,000 | -2.7% | $488 / Sq Ft |
| 09/04/2024 09/04/24 | For Sale | $565,000 | +13.3% | $502 / Sq Ft |
| 03/15/2013 03/15/13 | Sold | $498,500 | 0.0% | $443 / Sq Ft |
| 10/01/2012 10/01/12 | Pending | -- | -- | -- |
| 09/19/2012 09/19/12 | Price Changed | $498,500 | +0.7% | $443 / Sq Ft |
| 05/29/2012 05/29/12 | For Sale | $495,000 | -- | $440 / Sq Ft |
Tax History
| Year | Tax Paid | Tax Assessment Tax Assessment Total Assessment is a certain percentage of the fair market value that is determined by local assessors to be the total taxable value of land and additions on the property. | Land | Improvement |
|---|---|---|---|---|
| 2024 | $5,407 | $523,400 | $74,300 | $449,100 |
| 2023 | $5,391 | $523,400 | $74,300 | $449,100 |
| 2022 | $5,221 | $506,900 | $74,300 | $432,600 |
| 2021 | $5,591 | $542,800 | $74,300 | $468,500 |
| 2020 | $5,350 | $521,400 | $72,900 | $448,500 |
| 2019 | $5,180 | $504,900 | $72,900 | $432,000 |
| 2018 | $4,959 | $492,900 | $72,900 | $420,000 |
| 2017 | $4,959 | $492,900 | $72,900 | $420,000 |
| 2016 | $4,885 | $492,900 | $72,900 | $420,000 |
| 2015 | $4,909 | $492,900 | $72,900 | $420,000 |
| 2014 | $4,810 | $482,900 | $72,900 | $410,000 |
Mortgage History
| Date | Status | Loan Amount | Loan Type |
|---|---|---|---|
| Open | $440,000 | New Conventional | |
| Previous Owner | $398,800 | New Conventional |
Deed History
| Date | Type | Sale Price | Title Company |
|---|---|---|---|
| Deed | $550,000 | Old Republic National Title In | |
| Special Warranty Deed | $498,500 | -- |
Similar Homes in Arlington, VA
Source: Bright MLS
MLS Number: VAAR2048152
APN: 05-056-081
- 2101 N Monroe St Unit 214
- 2101 N Monroe St Unit 401
- 2111 N Lincoln St
- 2008 N Nelson St
- 2133 N Oakland St
- 2004 N Nelson St
- 2114 N Oakland St
- 3800 Langston Blvd Unit 206
- 2029 N Kenmore St
- 2133 N Pollard St
- 3700 Lorcom Ln
- 4017 22nd St N
- 4048 21st St N
- 4082 Cherry Hill Rd
- 3206 19th St N
- 3820 Lorcom Ln
- 4015 Vacation Ln
- 4096 21st Rd N
- 3553 Nelly Custis Dr
- 2846 Lorcom Ln

