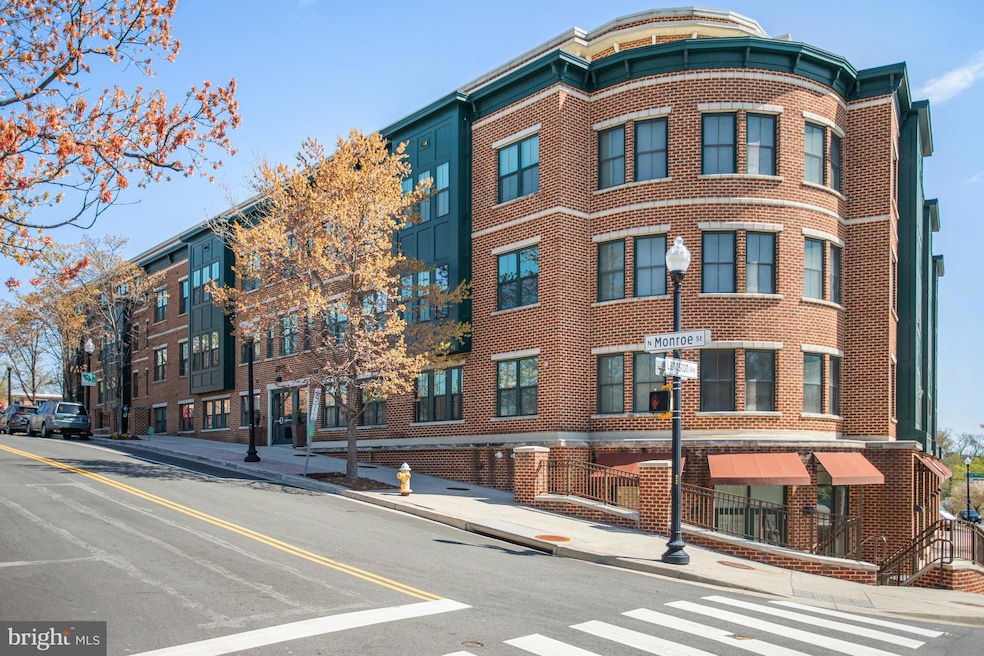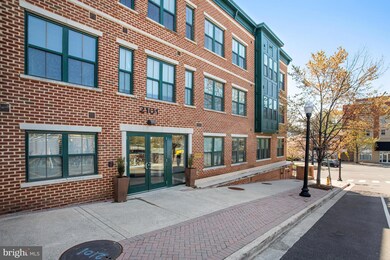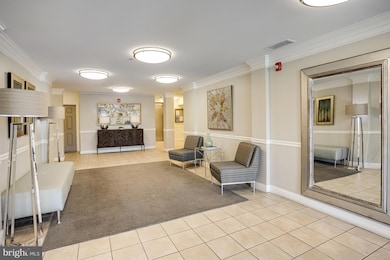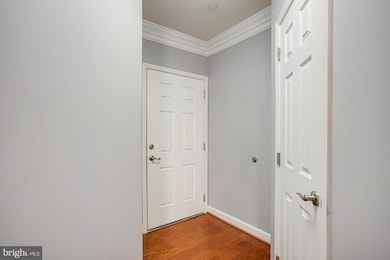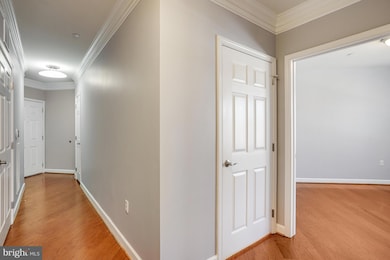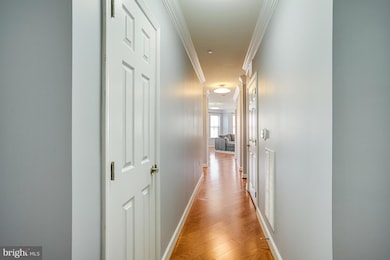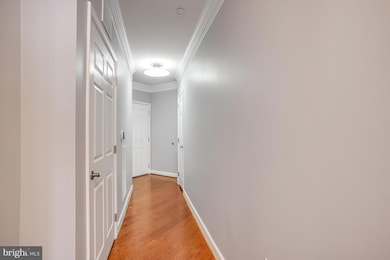
Dominion Heights 2101 N Monroe St Unit 306 Arlington, VA 22207
Maywood NeighborhoodEstimated payment $4,368/month
Highlights
- Contemporary Architecture
- Main Floor Bedroom
- Meeting Room
- Taylor Elementary School Rated A
- Upgraded Countertops
- 2 Car Direct Access Garage
About This Home
Spacious Sun-drenched Corner Unit in Contemporary, LEED-certified Arlington building with 2 bedrooms, 2 full baths -- and 2 assigned garage spots! Stainless Steel Appliances,Granite Countertops, and Hardwood Floors throughout (No Carpet)! Home is freshly painted and move-in-ready. Enormous community courtyard terrace with outdoor summer seating and BBQ grills! Bus line out front, Custis Bike Trail into DC, blocks from Italian Store and Starbucks, & I-66 just 1 Traffic light away! Less than a mile to Ballston Metro This condo has it all!
Property Details
Home Type
- Condominium
Est. Annual Taxes
- $5,510
Year Built
- Built in 2013
HOA Fees
- $700 Monthly HOA Fees
Parking
- Assigned parking located at #G17 & G38
- Parking Space Conveys
Home Design
- Contemporary Architecture
- Brick Exterior Construction
Interior Spaces
- 1,126 Sq Ft Home
- Property has 1 Level
- Double Pane Windows
Kitchen
- Built-In Oven
- Cooktop
- Microwave
- ENERGY STAR Qualified Refrigerator
- ENERGY STAR Qualified Dishwasher
- Upgraded Countertops
- Disposal
Bedrooms and Bathrooms
- 2 Main Level Bedrooms
- En-Suite Bathroom
- 2 Full Bathrooms
Laundry
- Laundry in unit
- Front Loading Dryer
- ENERGY STAR Qualified Washer
Schools
- Taylor Elementary School
- Swanson Middle School
- Washington Lee High School
Utilities
- Central Air
- Heating Available
- Vented Exhaust Fan
- High-Efficiency Water Heater
- Natural Gas Water Heater
Additional Features
- Accessible Elevator Installed
- ENERGY STAR Qualified Equipment for Heating
- Property is in excellent condition
Listing and Financial Details
- Assessor Parcel Number 05-056-099
Community Details
Overview
- Association fees include custodial services maintenance, exterior building maintenance, gas, parking fee, reserve funds, trash
- Mid-Rise Condominium
- Dominion Heights Condos
- Dominion Heights Community
- Dominion Heights Subdivision
- Property Manager
Amenities
- Picnic Area
- Meeting Room
- Elevator
Pet Policy
- Pets Allowed
Map
About Dominion Heights
Home Values in the Area
Average Home Value in this Area
Tax History
| Year | Tax Paid | Tax Assessment Tax Assessment Total Assessment is a certain percentage of the fair market value that is determined by local assessors to be the total taxable value of land and additions on the property. | Land | Improvement |
|---|---|---|---|---|
| 2024 | $5,510 | $533,400 | $74,300 | $459,100 |
| 2023 | $5,494 | $533,400 | $74,300 | $459,100 |
| 2022 | $5,324 | $516,900 | $74,300 | $442,600 |
| 2021 | $5,694 | $552,800 | $74,300 | $478,500 |
| 2020 | $5,452 | $531,400 | $72,900 | $458,500 |
| 2019 | $5,283 | $514,900 | $72,900 | $442,000 |
| 2018 | $5,059 | $502,900 | $72,900 | $430,000 |
| 2017 | $5,059 | $502,900 | $72,900 | $430,000 |
| 2016 | $4,984 | $502,900 | $72,900 | $430,000 |
| 2015 | $5,009 | $502,900 | $72,900 | $430,000 |
| 2014 | $5,009 | $502,900 | $72,900 | $430,000 |
Property History
| Date | Event | Price | Change | Sq Ft Price |
|---|---|---|---|---|
| 04/16/2025 04/16/25 | Price Changed | $575,000 | -4.2% | $511 / Sq Ft |
| 04/02/2025 04/02/25 | For Sale | $599,900 | -- | $533 / Sq Ft |
Deed History
| Date | Type | Sale Price | Title Company |
|---|---|---|---|
| Special Warranty Deed | $511,190 | -- |
Mortgage History
| Date | Status | Loan Amount | Loan Type |
|---|---|---|---|
| Open | $250,000 | New Conventional | |
| Closed | $250,000 | New Conventional | |
| Closed | $408,950 | New Conventional |
Similar Homes in Arlington, VA
Source: Bright MLS
MLS Number: VAAR2055446
APN: 05-056-099
- 2101 N Monroe St Unit 214
- 2101 N Monroe St Unit 401
- 2111 N Lincoln St
- 2008 N Nelson St
- 2133 N Oakland St
- 2004 N Nelson St
- 2114 N Oakland St
- 3800 Langston Blvd Unit 206
- 2029 N Kenmore St
- 2133 N Pollard St
- 3700 Lorcom Ln
- 4017 22nd St N
- 4048 21st St N
- 4082 Cherry Hill Rd
- 3206 19th St N
- 3820 Lorcom Ln
- 4015 Vacation Ln
- 4096 21st Rd N
- 3553 Nelly Custis Dr
- 2846 Lorcom Ln
