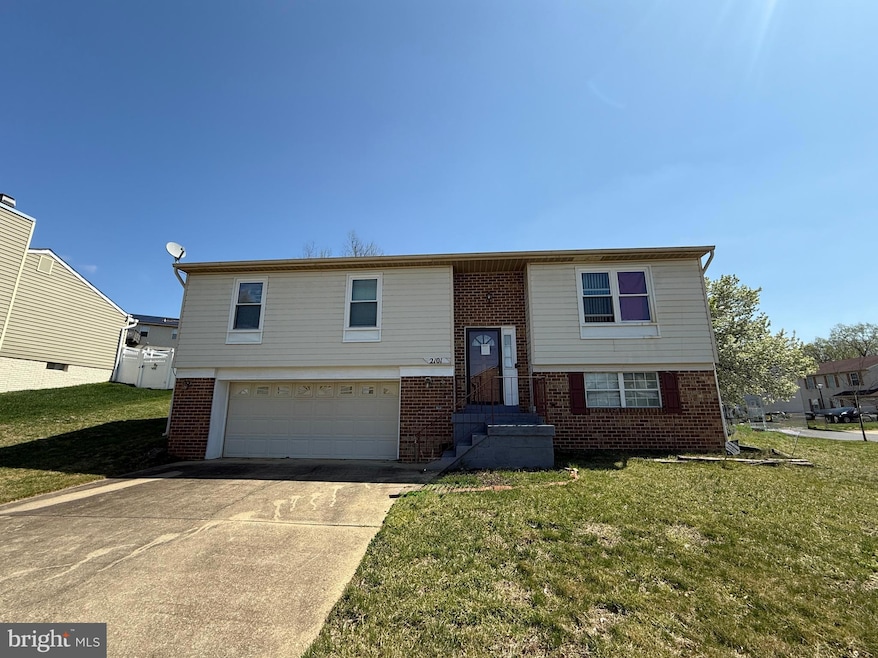
2101 Norlinda Ave Oxon Hill, MD 20745
Glassmanor NeighborhoodEstimated payment $2,575/month
Highlights
- No HOA
- Central Air
- Heat Pump System
- 2 Car Attached Garage
About This Home
Welcome to this spacious 4-bedroom, 2-bathroom split-foyer, perfectly situated on a corner lot! With a 2-car garage and a deck overlooking the yard, this home offers great bones and endless potential. The upper level features a bright living area, an open kitchen, and well-sized bedrooms, while the lower level provides additional living space, a bedroom, and a second bath. Conveniently located near National Harbor, this is a fantastic opportunity for an investor or homeowner looking to build equity.
Home Details
Home Type
- Single Family
Est. Annual Taxes
- $5,111
Year Built
- Built in 1988
Lot Details
- 6,954 Sq Ft Lot
- Property is zoned RSF65
Parking
- 2 Car Attached Garage
- Front Facing Garage
Home Design
- Split Foyer
- Frame Construction
- Concrete Perimeter Foundation
Interior Spaces
- 1,220 Sq Ft Home
- Property has 2 Levels
- Basement
- Connecting Stairway
Bedrooms and Bathrooms
Utilities
- Central Air
- Heat Pump System
- Electric Water Heater
Community Details
- No Home Owners Association
- Clearview Manor Subdivision
Listing and Financial Details
- Tax Lot 13
- Assessor Parcel Number 17121304021
Map
Home Values in the Area
Average Home Value in this Area
Tax History
| Year | Tax Paid | Tax Assessment Tax Assessment Total Assessment is a certain percentage of the fair market value that is determined by local assessors to be the total taxable value of land and additions on the property. | Land | Improvement |
|---|---|---|---|---|
| 2024 | $5,511 | $344,000 | $75,500 | $268,500 |
| 2023 | $4,332 | $327,600 | $0 | $0 |
| 2022 | $4,141 | $311,200 | $0 | $0 |
| 2021 | $3,955 | $294,800 | $75,200 | $219,600 |
| 2020 | $3,834 | $274,400 | $0 | $0 |
| 2019 | $3,694 | $254,000 | $0 | $0 |
| 2018 | $3,535 | $233,600 | $75,200 | $158,400 |
| 2017 | $3,441 | $222,367 | $0 | $0 |
| 2016 | -- | $211,133 | $0 | $0 |
| 2015 | $3,633 | $199,900 | $0 | $0 |
| 2014 | $3,633 | $199,900 | $0 | $0 |
Property History
| Date | Event | Price | Change | Sq Ft Price |
|---|---|---|---|---|
| 04/09/2025 04/09/25 | Price Changed | $385,000 | -3.8% | $316 / Sq Ft |
| 03/31/2025 03/31/25 | For Sale | $400,000 | -- | $328 / Sq Ft |
Deed History
| Date | Type | Sale Price | Title Company |
|---|---|---|---|
| Trustee Deed | $325,000 | Gemini Title | |
| Deed | $142,000 | -- | |
| Deed | $129,900 | -- |
Mortgage History
| Date | Status | Loan Amount | Loan Type |
|---|---|---|---|
| Previous Owner | $516,000 | Reverse Mortgage Home Equity Conversion Mortgage | |
| Previous Owner | $146,250 | No Value Available |
Similar Homes in Oxon Hill, MD
Source: Bright MLS
MLS Number: MDPG2147094
APN: 12-1304021
- 2006 Norlinda Ct
- 2030 Alice Ave Unit 2030-102
- 2061 Alice Ave Unit 2061-201
- 2418 E Rosecroft Village Cir
- 5202 Woodland Blvd
- 5007 Woodland Blvd
- 1804 Ironton Dr
- 5004 Barnaby Ln
- 0000 Owens Rd
- 5616 Fargo Ave
- 5402 Saint Barnabas Rd
- 1403 Owens Rd
- 0 Saint Barnabas Rd
- 6400 Saint Ignatius Dr Unit 5103
- 1179 Marcy Ave
- 1408 Birchwood Dr
- 6126 Kildare Ct
