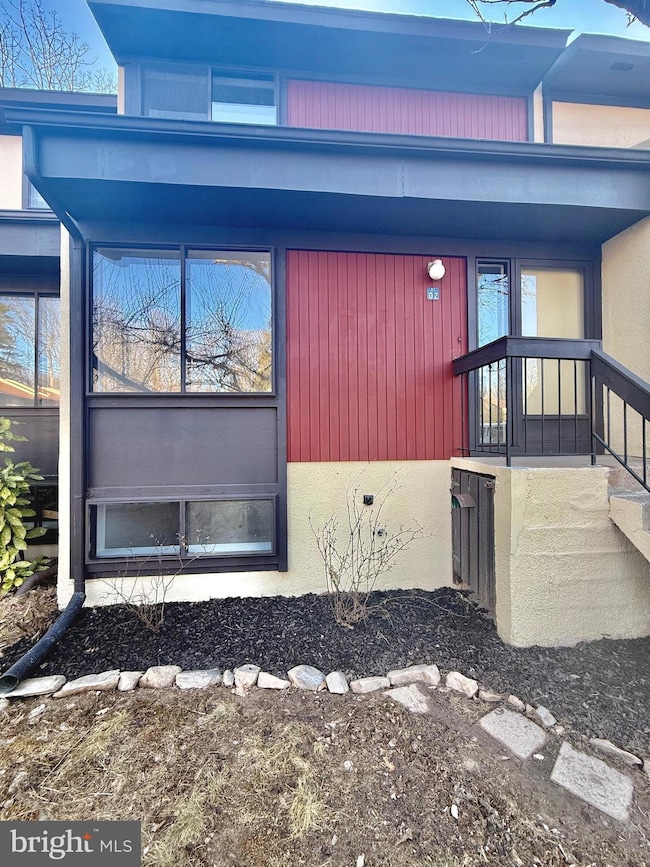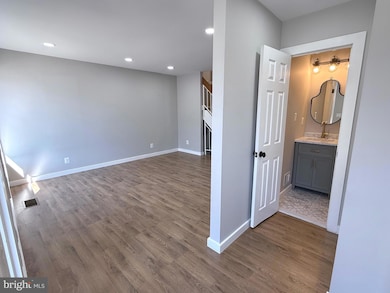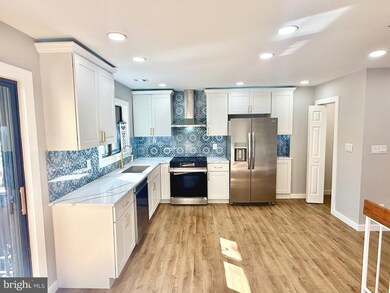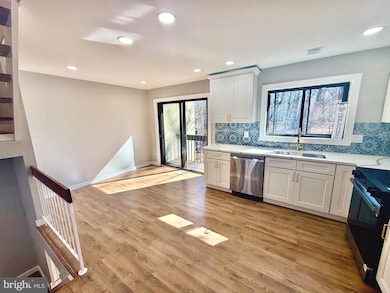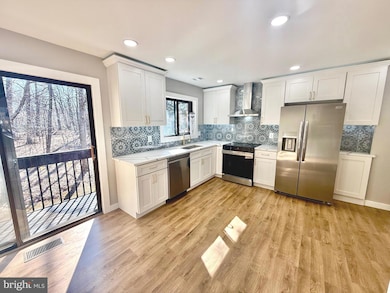
2102 Cartwright Place Reston, VA 20191
Highlights
- Contemporary Architecture
- Community Pool
- Dogs and Cats Allowed
- Terraset Elementary Rated A-
- Central Heating and Cooling System
- 4-minute walk to South Lakes Drive Park
About This Home
As of April 2025Newly renovated and move-in ready this modern 3-bedroom, 1.5-bathroom townhome is located in the highly desirable Sawyers Cluster of Reston. Designed for comfortable and modern living, the home features an open floor plan that maximizes space and functionality. On the main level, you'll find a bright and spacious living room, a dining area, a well-appointed kitchen, and a convenient half-bath. Upstairs, the primary bedroom boasts a walk-in closet, accompanied by a secondary bedroom and a full bathroom. The lower level adds versatility with a third bedroom—perfect for guests, a home office, or a private retreat. Nestled in a welcoming, family-friendly community, this home offers easy access to Reston’s fantastic amenities, including parks, trails, Reston Town Center, and top-rated schools. It’s a fantastic opportunity for those seeking both comfort and convenience!
Townhouse Details
Home Type
- Townhome
Est. Annual Taxes
- $5,875
Year Built
- Built in 1974
Lot Details
- 1,238 Sq Ft Lot
HOA Fees
- $100 Monthly HOA Fees
Home Design
- Contemporary Architecture
- Brick Exterior Construction
- Block Foundation
- Wood Siding
- Stucco
Interior Spaces
- 1,797 Sq Ft Home
- Property has 3 Levels
Bedrooms and Bathrooms
Basement
- Walk-Out Basement
- Interior and Exterior Basement Entry
Parking
- Assigned parking located at #2
- 1 Assigned Parking Space
Utilities
- Central Heating and Cooling System
- Electric Water Heater
Listing and Financial Details
- Tax Lot 48
- Assessor Parcel Number 0261 14020048
Community Details
Overview
- Sawyers Cluster Subdivision
Recreation
- Community Pool
Pet Policy
- Dogs and Cats Allowed
Map
Home Values in the Area
Average Home Value in this Area
Property History
| Date | Event | Price | Change | Sq Ft Price |
|---|---|---|---|---|
| 04/22/2025 04/22/25 | Sold | $526,000 | +5.2% | $293 / Sq Ft |
| 03/12/2025 03/12/25 | For Sale | $499,995 | +42.6% | $278 / Sq Ft |
| 01/10/2025 01/10/25 | Sold | $350,550 | +27.5% | $195 / Sq Ft |
| 12/24/2024 12/24/24 | Pending | -- | -- | -- |
| 12/23/2024 12/23/24 | For Sale | $275,000 | -- | $153 / Sq Ft |
Tax History
| Year | Tax Paid | Tax Assessment Tax Assessment Total Assessment is a certain percentage of the fair market value that is determined by local assessors to be the total taxable value of land and additions on the property. | Land | Improvement |
|---|---|---|---|---|
| 2024 | $5,319 | $441,250 | $180,000 | $261,250 |
| 2023 | $4,861 | $413,550 | $160,000 | $253,550 |
| 2022 | $4,537 | $381,080 | $150,000 | $231,080 |
| 2021 | $4,388 | $359,520 | $135,000 | $224,520 |
| 2020 | $4,209 | $342,030 | $120,000 | $222,030 |
| 2019 | $4,147 | $337,030 | $115,000 | $222,030 |
| 2018 | $3,667 | $318,850 | $100,000 | $218,850 |
| 2017 | $3,852 | $318,850 | $100,000 | $218,850 |
| 2016 | $3,707 | $307,480 | $95,000 | $212,480 |
| 2015 | $3,576 | $307,480 | $95,000 | $212,480 |
| 2014 | $3,301 | $284,480 | $95,000 | $189,480 |
Mortgage History
| Date | Status | Loan Amount | Loan Type |
|---|---|---|---|
| Previous Owner | $75,000 | Credit Line Revolving | |
| Previous Owner | $89,700 | No Value Available |
Deed History
| Date | Type | Sale Price | Title Company |
|---|---|---|---|
| Warranty Deed | $350,550 | Fidelity National Title | |
| Warranty Deed | $350,550 | Fidelity National Title | |
| Deed | $92,500 | -- |
Similar Homes in Reston, VA
Source: Bright MLS
MLS Number: VAFX2226904
APN: 0261-14020048
- 11801 Coopers Ct
- 11918 Barrel Cooper Ct
- 11739 Ledura Ct Unit 108
- 2157 Golf Course Dr
- 2010 Golf Course Dr
- 2212 Golf Course Dr
- 2035 Royal Fern Ct Unit 2B
- 11681 Newbridge Ct
- 11803 Breton Ct Unit 2C
- 11711 Newbridge Ct
- 11627 Newbridge Ct
- 2217H Lovedale Ln Unit 209A
- 2206 Castle Rock Square Unit 22C
- 11858 Breton Ct Unit 16B
- 11701 Karbon Hill Ct Unit 503A
- 11817 Breton Ct Unit 22-D
- 2229 Lovedale Ln Unit E, 303B
- 2066 Royal Fern Ct Unit 1B
- 11506 Purple Beech Dr
- 2241C Lovedale Ln Unit 412C

