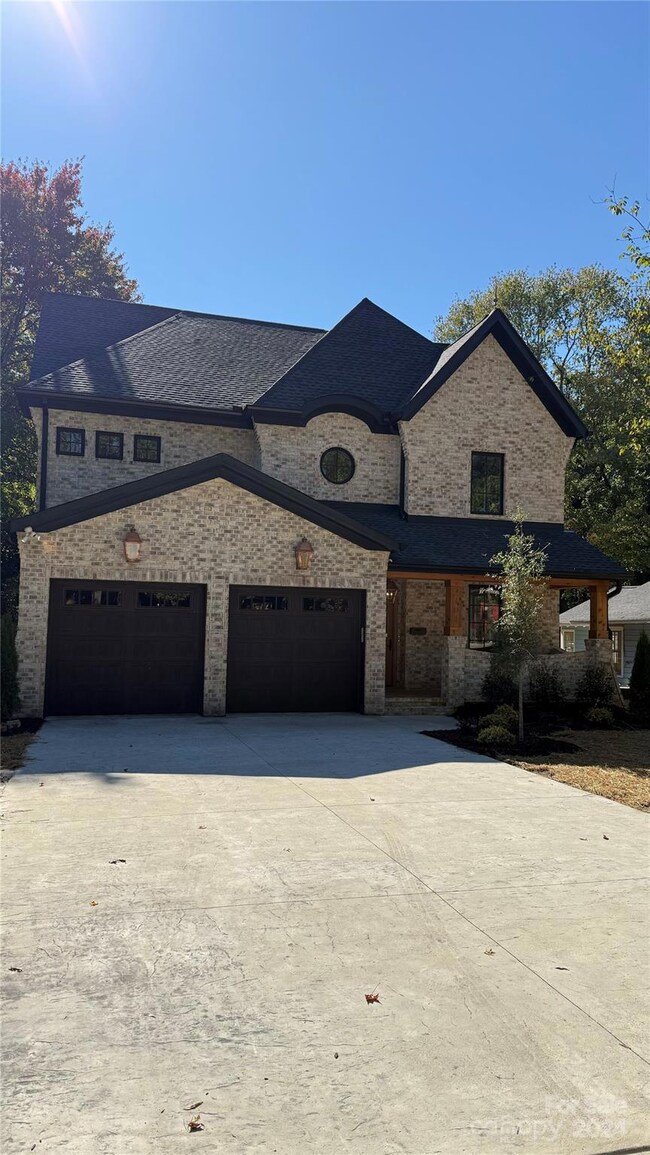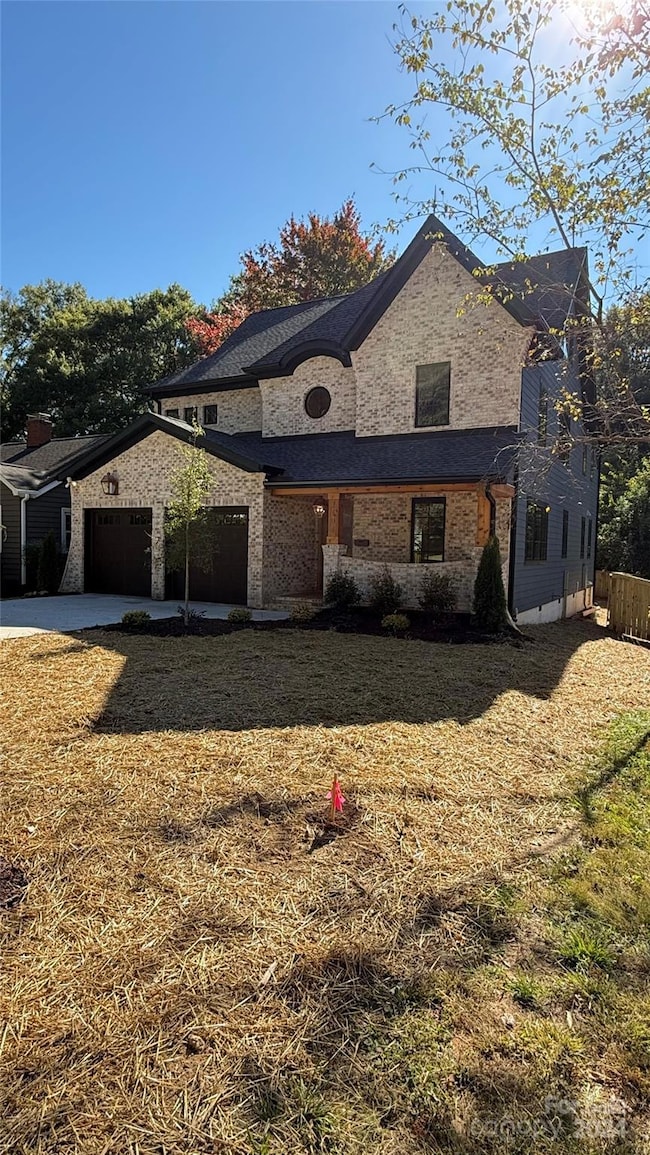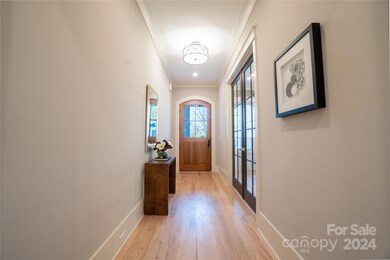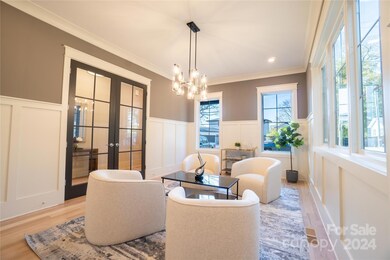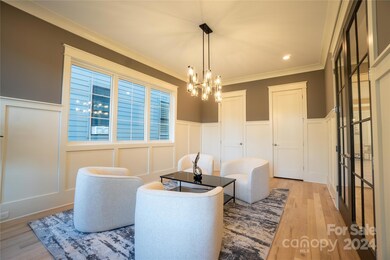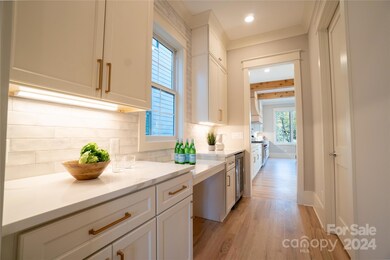
2104 Bay St Charlotte, NC 28205
Chantilly NeighborhoodHighlights
- Under Construction
- Fireplace
- Laundry Room
- Wine Refrigerator
- 2 Car Attached Garage
- Tankless Water Heater
About This Home
As of December 2024Welcome to your dream home in the heart of Chantilly! This stunning 5-bedroom, 4.5 -bathroom residence combines modern elegance with classic charm, perfect for families and entertaining alike. As you step inside, you’ll be greeted by a spacious open floor plan filled with natural light. The gourmet kitchen features stainless steel appliances, quartz countertops, and a large island that flows seamlessly into the dining and living areas. Ideal for hosting gatherings or enjoying cozy family nights! Retreat to the luxurious Primary suite, complete with an en-suite bathroom. Four additional well-appointed bedrooms offer ample space for family, guests, or a home office. Step outside to your private backyard, where you can unwind on the patio or enjoy gardening in the beautifully landscaped yard. Located in the vibrant Chantilly neighborhood, you'll be just minutes from local parks, and restaurants on the Plaza Midwoof. Enjoy the best of Charlotte living with a friendly community atmosphere.
Last Agent to Sell the Property
United Real Estate-Queen City Brokerage Email: homam@dcscustombuildernc.com License #342609

Home Details
Home Type
- Single Family
Est. Annual Taxes
- $3,449
Year Built
- Built in 2024 | Under Construction
Lot Details
- Property is zoned N1-C
Parking
- 2 Car Attached Garage
- Front Facing Garage
- Driveway
Home Design
- Four Sided Brick Exterior Elevation
Interior Spaces
- 3-Story Property
- Fireplace
- Crawl Space
Kitchen
- Gas Range
- Range Hood
- Microwave
- Dishwasher
- Wine Refrigerator
- Disposal
Bedrooms and Bathrooms
- 5 Bedrooms
Laundry
- Laundry Room
- Gas Dryer Hookup
Schools
- Oakhurst Steam Academy Elementary School
Utilities
- Central Heating and Cooling System
- Tankless Water Heater
Community Details
- Chantilly Subdivision
Listing and Financial Details
- Assessor Parcel Number 12702220
Map
Home Values in the Area
Average Home Value in this Area
Property History
| Date | Event | Price | Change | Sq Ft Price |
|---|---|---|---|---|
| 12/19/2024 12/19/24 | Sold | $1,765,000 | -1.9% | $393 / Sq Ft |
| 10/11/2024 10/11/24 | For Sale | $1,800,000 | +263.0% | $401 / Sq Ft |
| 06/08/2022 06/08/22 | Sold | $495,900 | 0.0% | $481 / Sq Ft |
| 05/01/2022 05/01/22 | Pending | -- | -- | -- |
| 04/29/2022 04/29/22 | For Sale | $495,900 | +54.2% | $481 / Sq Ft |
| 05/06/2019 05/06/19 | Sold | $321,500 | -5.4% | $312 / Sq Ft |
| 04/07/2019 04/07/19 | Pending | -- | -- | -- |
| 03/22/2019 03/22/19 | Price Changed | $339,900 | -2.9% | $330 / Sq Ft |
| 01/22/2019 01/22/19 | For Sale | $349,900 | -- | $340 / Sq Ft |
Tax History
| Year | Tax Paid | Tax Assessment Tax Assessment Total Assessment is a certain percentage of the fair market value that is determined by local assessors to be the total taxable value of land and additions on the property. | Land | Improvement |
|---|---|---|---|---|
| 2023 | $3,449 | $451,300 | $410,000 | $41,300 |
| 2022 | $3,568 | $356,700 | $330,000 | $26,700 |
| 2021 | $3,557 | $356,700 | $330,000 | $26,700 |
| 2020 | $3,549 | $356,700 | $330,000 | $26,700 |
| 2019 | $3,534 | $356,700 | $330,000 | $26,700 |
| 2018 | $2,755 | $204,400 | $140,000 | $64,400 |
| 2017 | $2,709 | $204,400 | $140,000 | $64,400 |
| 2016 | $2,699 | $204,400 | $140,000 | $64,400 |
| 2015 | $2,688 | $204,400 | $140,000 | $64,400 |
| 2014 | $2,999 | $0 | $0 | $0 |
Mortgage History
| Date | Status | Loan Amount | Loan Type |
|---|---|---|---|
| Open | $1,765,000 | VA | |
| Closed | $1,765,000 | VA | |
| Previous Owner | $250,000 | Construction | |
| Previous Owner | $50,000 | Credit Line Revolving | |
| Previous Owner | $215,500 | New Conventional | |
| Previous Owner | $191,000 | Unknown | |
| Previous Owner | $140,000 | Purchase Money Mortgage | |
| Previous Owner | $30,000 | Credit Line Revolving | |
| Previous Owner | $20,226 | Unknown | |
| Closed | $26,250 | No Value Available |
Deed History
| Date | Type | Sale Price | Title Company |
|---|---|---|---|
| Warranty Deed | $1,765,000 | None Listed On Document | |
| Warranty Deed | $1,765,000 | None Listed On Document | |
| Quit Claim Deed | -- | -- | |
| Warranty Deed | $496,000 | Ebj Law | |
| Warranty Deed | $321,500 | Chicago Title Insurance Co | |
| Warranty Deed | $175,000 | -- | |
| Interfamily Deed Transfer | -- | -- |
Similar Homes in Charlotte, NC
Source: Canopy MLS (Canopy Realtor® Association)
MLS Number: 4188825
APN: 127-022-20
- 2115 Laburnum Ave
- 2117 Laburnum Ave
- 2131 Bay St
- 2208 Bay St
- 2015 Chesterfield Ave
- 2953 Craftsman Ln
- 2125 Shenandoah Ave
- 700 Clement Ave
- 2321 Kingsbury Dr
- 2309 Shenandoah Ave
- 404 N Laurel Ave Unit 28
- 404 N Laurel Ave Unit 18
- 2538 Park Rose Ln Unit 10
- 2542 Park Dr Unit 9
- 2534 Park Rose Ln Unit 11
- 2116 Mcclintock Rd
- 2221 Commonwealth Ave
- 2526 Park Rose Ln Unit 13
- 2530 Park Rose Ln Unit 12
- 2520 Park Dr Unit 14

