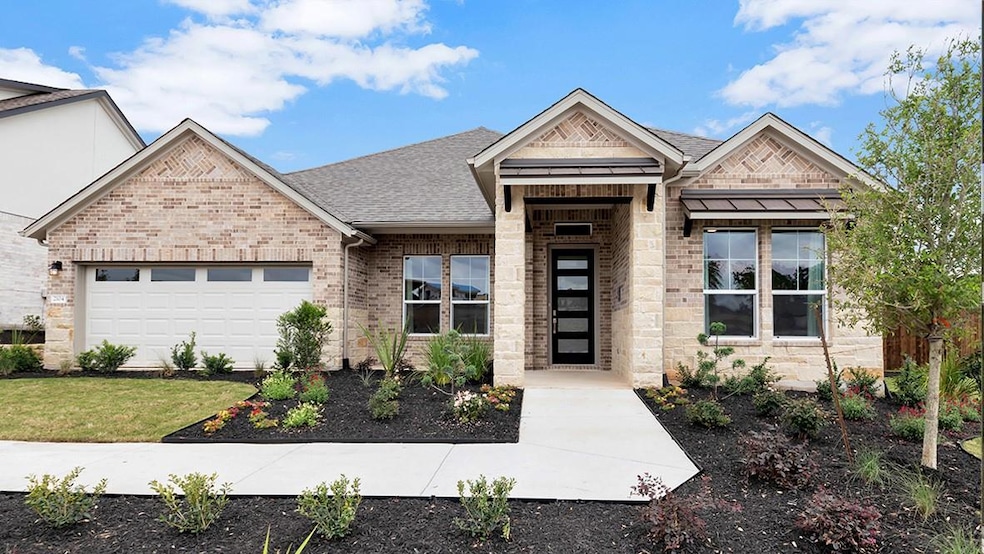
2104 Ridge Runner Dr Georgetown, TX 78628
Shadow Canyon NeighborhoodHighlights
- New Construction
- View of Hills
- Quartz Countertops
- 0.34 Acre Lot
- High Ceiling
- Covered patio or porch
About This Home
As of April 2025UNDER CONSTRUCTION - EST COMPLETION NOW!!!!!!!!!!!!!!!!!!!!!
Photos are representative of plan and may vary as built.
The Fieldson is a stunning one-story floorplan featured at our Riverview community in Georgetown, TX. This home offers 2,885 square feet of living space across 5 bedrooms, 3 bathrooms, and a 2-car garage.
The beautiful front porch leads into the long entry foyer of the home. All of the extra bedrooms are located at the front of the home, along with the two extra bathrooms and laundry room. Continuing into the home, you will enter the open kitchen that features a huge kitchen island, granite or quartz countertops, decorative tile backsplash, stainless steel appliances, and an impressive walk-in pantry. The dining and family room flow perfectly off the kitchen area and offer a great view of the covered patio, making a great space for entertaining family and guests.
The spacious study is located next to the kitchen. The main bedroom, bedroom 1, is located at the back of the home and offers a huge walk-in closet.
This home comes included with a professionally designed landscape package and a full irrigation system as well as our Home is Connected® base package that offers devices such as offers devices such as the Amazon Echo Pop, a Video Doorbell, Deako Smart Light Switch, a Honeywell Thermostat, and more.
Last Agent to Sell the Property
D.R. Horton, AMERICA'S Builder Brokerage Phone: (512) 345-4663 License #0245076

Home Details
Home Type
- Single Family
Est. Annual Taxes
- $5,539
Year Built
- Built in 2024 | New Construction
Lot Details
- 0.34 Acre Lot
- Northwest Facing Home
- Privacy Fence
- Wood Fence
- Level Lot
- Open Lot
- Sprinkler System
- Property is in excellent condition
HOA Fees
- $55 Monthly HOA Fees
Parking
- 2 Car Attached Garage
Home Design
- Brick Exterior Construction
- Slab Foundation
- Composition Roof
- Masonry Siding
- Stone Siding
Interior Spaces
- 2,855 Sq Ft Home
- 1-Story Property
- High Ceiling
- Recessed Lighting
- Double Pane Windows
- Views of Hills
- Home Security System
Kitchen
- Open to Family Room
- Cooktop
- Microwave
- Dishwasher
- Kitchen Island
- Quartz Countertops
- Disposal
Flooring
- Carpet
- Vinyl
Bedrooms and Bathrooms
- 5 Main Level Bedrooms
- Walk-In Closet
- 3 Full Bathrooms
- Double Vanity
- Separate Shower
Eco-Friendly Details
- ENERGY STAR Qualified Appliances
- Energy-Efficient Construction
- Energy-Efficient HVAC
Schools
- Wolf Ranch Elementary School
- James Tippit Middle School
- East View High School
Utilities
- Central Heating and Cooling System
- High Speed Internet
- Phone Available
- Cable TV Available
Additional Features
- Smart Technology
- Covered patio or porch
Community Details
- Association fees include common area maintenance
- Riverview Association
- Built by DR HORTON
- Riverview Subdivision
Listing and Financial Details
- Assessor Parcel Number 2104 Ridge Runner Dr
- Tax Block B
Map
Home Values in the Area
Average Home Value in this Area
Property History
| Date | Event | Price | Change | Sq Ft Price |
|---|---|---|---|---|
| 04/08/2025 04/08/25 | Sold | -- | -- | -- |
| 03/02/2025 03/02/25 | Pending | -- | -- | -- |
| 02/21/2025 02/21/25 | For Sale | $599,990 | -- | $210 / Sq Ft |
Tax History
| Year | Tax Paid | Tax Assessment Tax Assessment Total Assessment is a certain percentage of the fair market value that is determined by local assessors to be the total taxable value of land and additions on the property. | Land | Improvement |
|---|---|---|---|---|
| 2024 | $5,539 | $425,638 | -- | -- |
| 2023 | $5,539 | $354,698 | $95,000 | $259,698 |
| 2022 | $3,001 | $115,000 | $115,000 | $0 |
Mortgage History
| Date | Status | Loan Amount | Loan Type |
|---|---|---|---|
| Open | $567,145 | New Conventional |
Deed History
| Date | Type | Sale Price | Title Company |
|---|---|---|---|
| Deed | -- | None Listed On Document |
Similar Homes in Georgetown, TX
Source: Unlock MLS (Austin Board of REALTORS®)
MLS Number: 6323210
APN: R619699
- 608 Peace Pipe Way
- 221 Indian Shoal Dr
- 328 Peace Pipe Way
- 329 Peace Pipe Way
- 536 Tekoa Dr
- 533 Tekoa Dr
- 540 Tekoa Dr
- 544 Tekoa Dr
- 124 Bruin Paw Dr
- 125 Bruin Paw Dr
- 548 Tekoa Dr
- 129 Bruin Paw Dr
- 409 Rivers Edge Dr
- 405 Rivers Edge Dr
- 221 Peace Pipe Way
- 1344 Ridge Runner Dr
- 313 Rivers Edge Dr
- 309 Rivers Edge Dr
- 301 Rivers Edge Dr
- 1320 Shelby Ln
