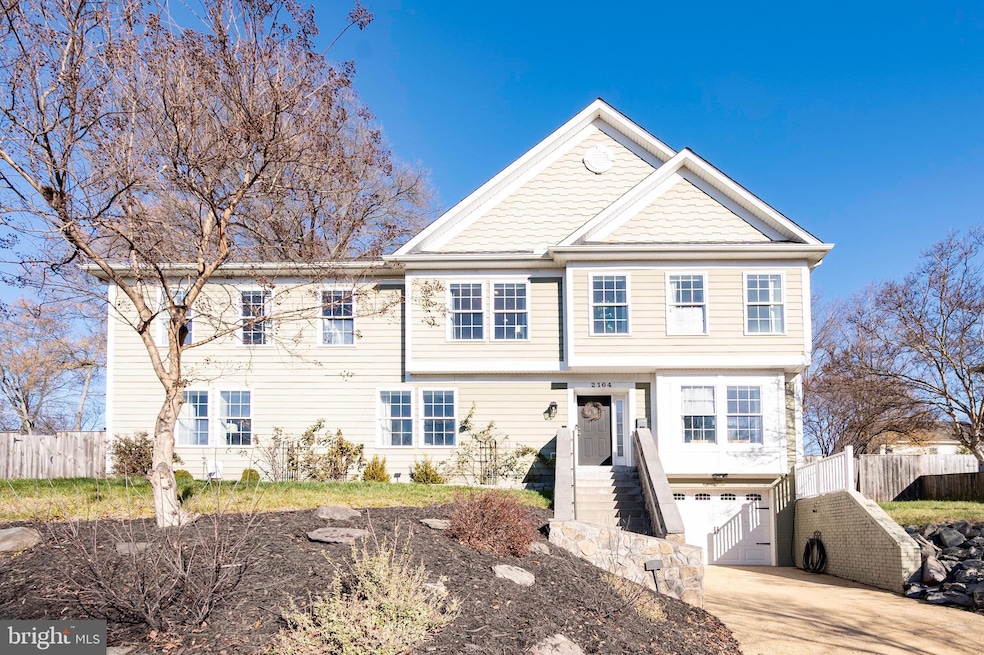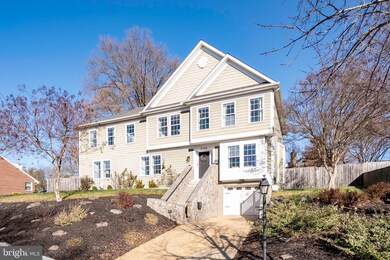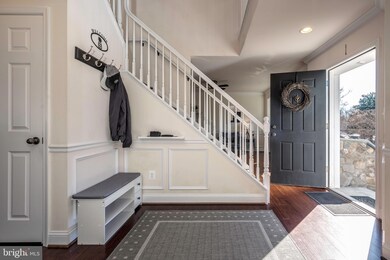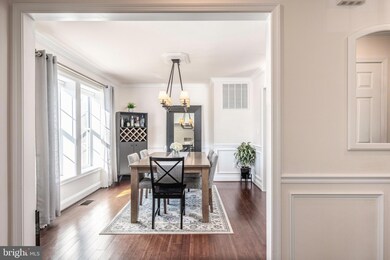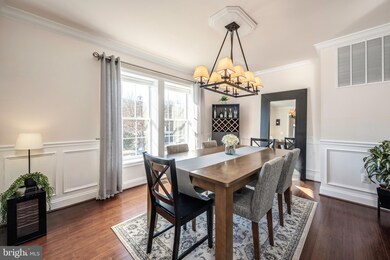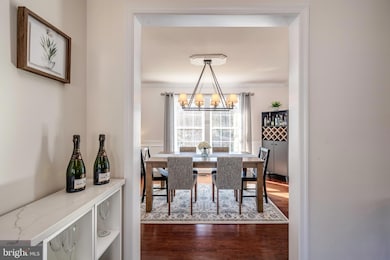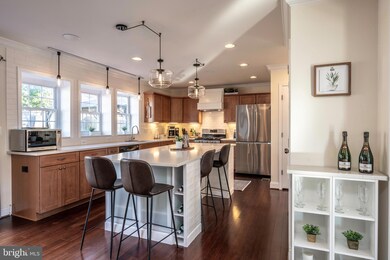
2104 Shiver Dr Alexandria, VA 22307
Groveton NeighborhoodHighlights
- Eat-In Gourmet Kitchen
- Colonial Architecture
- Wood Flooring
- Sandburg Middle Rated A-
- Deck
- Attic
About This Home
As of January 2025This stunning custom-built colonial home, constructed in 2010, offers a perfect blend of elegance and functionality. With 5 spacious bedrooms and 4 full bathrooms across nearly 3,600 square feet, this home is ideal for both everyday living and entertaining.
Upon entering, you’re greeted by a grand two-story foyer with a coat closet, setting the tone for the open, airy layout throughout. The formal dining room and living room feature a cozy gas fireplace, and there's a separate office space—perfect for remote work or study.
The heart of the home is the upgraded kitchen, which boasts new white quartz countertops, an expanded island, custom backsplash, and stylish lighting, making it a chef's dream. The kitchen flows seamlessly into the family room, where you’ll find custom-built shelves and a striking brick wall, creating a warm and inviting atmosphere.
The main level includes a convenient bedroom with access to a full bath and a large walk-in closet. On the upper level, you'll find four additional bedrooms, two of which share a full bath, while one has its own en-suite. Each bedroom is generously sized and includes walk-in closets. The luxurious primary suite is a true retreat, featuring two walk-in closets, a spa-like bathroom with a Jacuzzi tub, separate shower, executive height double vanity, and a separate toilet room. A sitting area at the top of the stairs adds an extra touch of relaxation. The upper level also includes a well-placed laundry room for convenience.
The lower level of the home offers two finished storage areas, as well as an oversized one-car garage. Outdoors, the large .26 acre, flat, fully-fenced backyard is perfect for entertaining, featuring a spacious deck with a gazebo.
This home combines luxurious finishes, ample space, and thoughtful design to offer a truly exceptional living experience.
Located just South of Old Town Alexandria along the Fort Hunt Road corridor and minutes to the George Washington Parkway
Home Details
Home Type
- Single Family
Est. Annual Taxes
- $10,732
Year Built
- Built in 1967 | Remodeled in 2011
Lot Details
- 0.26 Acre Lot
- Privacy Fence
- Back Yard Fenced
- Property is in excellent condition
- Property is zoned 140
Parking
- 1 Car Direct Access Garage
- 2 Driveway Spaces
- Basement Garage
- Oversized Parking
- Front Facing Garage
- Garage Door Opener
Home Design
- Colonial Architecture
- Slab Foundation
- HardiePlank Type
Interior Spaces
- Property has 3 Levels
- Built-In Features
- Ceiling Fan
- Recessed Lighting
- Gas Fireplace
- Double Pane Windows
- Family Room
- Living Room
- Formal Dining Room
- Den
- Loft
- Storage Room
- Attic
Kitchen
- Eat-In Gourmet Kitchen
- Breakfast Area or Nook
- Butlers Pantry
- Gas Oven or Range
- Range Hood
- Microwave
- Dishwasher
- Kitchen Island
- Disposal
Flooring
- Wood
- Carpet
- Ceramic Tile
Bedrooms and Bathrooms
- En-Suite Primary Bedroom
- En-Suite Bathroom
- Walk-In Closet
- Soaking Tub
- Bathtub with Shower
- Walk-in Shower
Laundry
- Laundry Room
- Laundry on upper level
- Dryer
- Washer
Finished Basement
- Partial Basement
- Connecting Stairway
Outdoor Features
- Deck
Schools
- Belle View Elementary School
- Sandburg Middle School
- West Potomac High School
Utilities
- Forced Air Heating and Cooling System
- Heat Pump System
- Electric Water Heater
Community Details
- No Home Owners Association
- Randall Subdivision
Listing and Financial Details
- Tax Lot 1
- Assessor Parcel Number 0933 17 0001
Map
Home Values in the Area
Average Home Value in this Area
Property History
| Date | Event | Price | Change | Sq Ft Price |
|---|---|---|---|---|
| 01/30/2025 01/30/25 | Sold | $1,150,000 | +4.6% | $320 / Sq Ft |
| 12/13/2024 12/13/24 | Pending | -- | -- | -- |
| 12/12/2024 12/12/24 | For Sale | $1,099,000 | +53.7% | $306 / Sq Ft |
| 08/31/2015 08/31/15 | Sold | $715,000 | -1.4% | $224 / Sq Ft |
| 08/04/2015 08/04/15 | Pending | -- | -- | -- |
| 06/21/2015 06/21/15 | For Sale | $725,000 | 0.0% | $227 / Sq Ft |
| 06/14/2015 06/14/15 | Pending | -- | -- | -- |
| 06/03/2015 06/03/15 | For Sale | $725,000 | -- | $227 / Sq Ft |
Tax History
| Year | Tax Paid | Tax Assessment Tax Assessment Total Assessment is a certain percentage of the fair market value that is determined by local assessors to be the total taxable value of land and additions on the property. | Land | Improvement |
|---|---|---|---|---|
| 2024 | $11,287 | $926,350 | $340,000 | $586,350 |
| 2023 | $10,528 | $889,540 | $309,000 | $580,540 |
| 2022 | $10,076 | $839,630 | $276,000 | $563,630 |
| 2021 | $9,343 | $762,080 | $237,000 | $525,080 |
| 2020 | $9,137 | $740,780 | $226,000 | $514,780 |
| 2019 | $9,152 | $740,780 | $226,000 | $514,780 |
| 2018 | $8,065 | $701,270 | $211,000 | $490,270 |
| 2017 | $8,407 | $694,420 | $209,000 | $485,420 |
| 2016 | $8,210 | $678,900 | $203,000 | $475,900 |
| 2015 | $7,781 | $666,310 | $195,000 | $471,310 |
| 2014 | $7,617 | $653,070 | $191,000 | $462,070 |
Mortgage History
| Date | Status | Loan Amount | Loan Type |
|---|---|---|---|
| Open | $825,000 | New Conventional | |
| Closed | $825,000 | New Conventional | |
| Previous Owner | $562,727 | New Conventional | |
| Previous Owner | $578,600 | New Conventional | |
| Previous Owner | $582,010 | FHA | |
| Previous Owner | $674,850 | VA | |
| Previous Owner | $663,975 | VA | |
| Previous Owner | $151,200 | New Conventional |
Deed History
| Date | Type | Sale Price | Title Company |
|---|---|---|---|
| Deed | $1,150,000 | First American Title | |
| Deed | $1,150,000 | First American Title | |
| Warranty Deed | $715,000 | None Available | |
| Warranty Deed | $650,000 | -- | |
| Warranty Deed | $340,000 | -- | |
| Deed | -- | -- |
Similar Homes in Alexandria, VA
Source: Bright MLS
MLS Number: VAFX2214290
APN: 0933-17-0001
- 1933 Rollins Dr
- 6923 Duke Dr
- 7208 Rebecca Dr
- 7040 Quander Rd
- 6912 Duke Dr
- 6901 Duke Dr
- 2313 Glasgow Rd
- 2402 Popkins Ln
- 1404 Middlebury Dr
- 6729 Williams Dr
- 6810 Derrell Ct
- 1211 Tulane Dr
- 2312 Kimbro St
- 2608 Popkins Ln
- 6954 Westhampton Dr
- 6724 Kenyon Dr
- 7421 Hopa Ct
- 7104 Sussex Place
- 7205 Burtonwood Dr
- 7621 Leith Place
