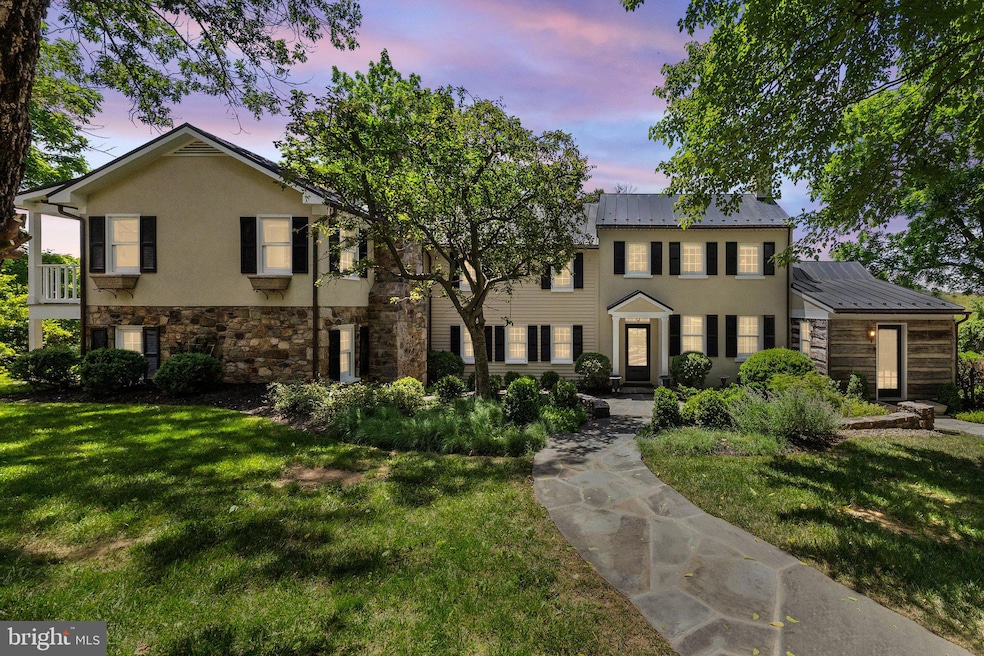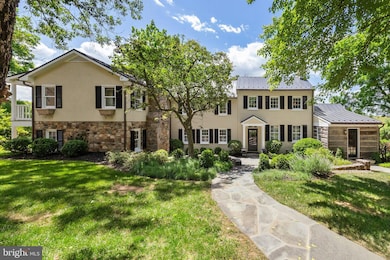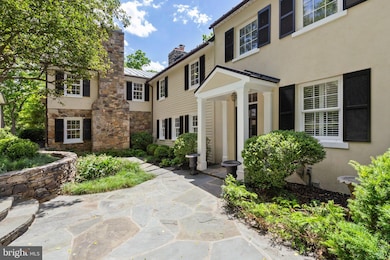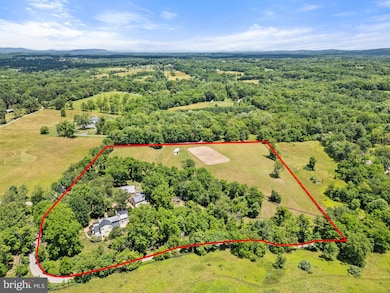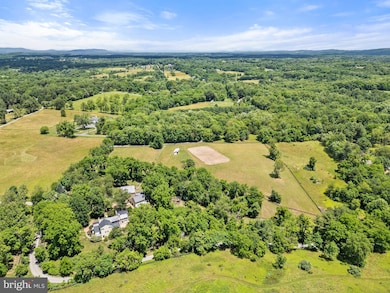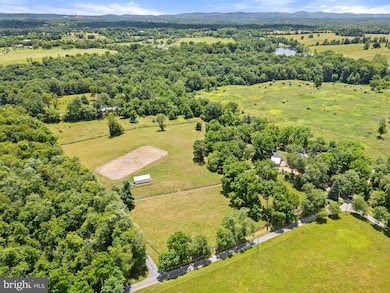
21056 Beaverdam Bridge Rd Middleburg, VA 20117
Estimated payment $12,500/month
Highlights
- Guest House
- Horse Facilities
- Gourmet Kitchen
- Blue Ridge Middle School Rated A-
- Stables
- Panoramic View
About This Home
SUPER IMPROVED PRICE: Welcome to 21056 Beaverdam Bridge Rd., Middleburg VA 20117, where historic charm meets modern luxury in a peaceful, secluded setting! Affectionately known as "Turkey Roost Farm and "The Roost" by locals, this circa 1750’s farmhouse nestled in Middleburg's picturesque countryside offers a storybook escape.
Step inside to discover a meticulously updated interior that seamlessly blends old-world charm with contemporary comforts. The heart of the home is the gourmet chef's kitchen, featuring a large Viking cooktop, soapstone counters, large custom wood island with storage, and stainless-steel appliances, perfect for culinary adventures.
With 4 bedrooms and 3.5 baths, including a stunning primary ensuite with a luxurious soaking tub and spacious shower, there's ample room for family and guests. Cozy up beside wood-burning fireplaces in the inviting family room and period stone fireplace in the living room, or retreat to the upper-level balcony or side yard porch for moments of quiet reflection.
Entertain in style on the spacious partially covered flagstone rear patio, complete with skylights and open space for outdoor gatherings. Additional highlights include solid hardwood floors, dual staircases, a two-car garage with a studio/loft above, and a charming private 1-bedroom, 1-bathroom cottage with an efficiency kitchen for your overnight guests or extended family.
For equestrian enthusiasts, this property offers a 5-stall barn with automatic waters, paddocks with run-in sheds, a blue stone riding ring, and trails to explore the scenic surroundings. Nature lovers will appreciate the spring house, custom chicken coop and pen, adding to the property's rural charm.
Experience the magic of Turkey Roost Farm—an idyllic retreat where every corner tells a story of timeless beauty and tranquility.
This stunning home is located within a short drive to Middleburg VA for nearby shopping, restaurants, attractions. Offers an easy commute to Northern Virginia and the Metropolitan Washington, D.C. area, and approximately 25 miles from Dulles International Airport.
Home Details
Home Type
- Single Family
Est. Annual Taxes
- $16,100
Year Built
- Built in 1750
Lot Details
- 14 Acre Lot
- Dirt Road
- Rural Setting
- West Facing Home
- Board Fence
- Landscaped
- Extensive Hardscape
- Private Lot
- Secluded Lot
- Open Lot
- Irregular Lot
- Cleared Lot
- Partially Wooded Lot
- Backs to Trees or Woods
- Back, Front, and Side Yard
- Property is in excellent condition
- Property is zoned AR2
Parking
- 2 Car Detached Garage
- 10 Driveway Spaces
- Garage Door Opener
- Stone Driveway
Property Views
- Panoramic
- Scenic Vista
- Woods
- Pasture
- Mountain
- Garden
- Courtyard
Home Design
- Colonial Architecture
- Stone Foundation
- Slab Foundation
- Log Walls
- Plaster Walls
- Metal Roof
- Masonry
Interior Spaces
- 3,707 Sq Ft Home
- Property has 2 Levels
- Traditional Floor Plan
- Dual Staircase
- Built-In Features
- Chair Railings
- Beamed Ceilings
- Skylights
- 4 Fireplaces
- Wood Burning Fireplace
- Non-Functioning Fireplace
- Screen For Fireplace
- Stone Fireplace
- Fireplace Mantel
- Window Treatments
- Bay Window
- Wood Frame Window
- Mud Room
- Family Room
- Living Room
- Dining Room
- Office or Studio
Kitchen
- Gourmet Kitchen
- Built-In Double Oven
- Six Burner Stove
- Built-In Range
- Range Hood
- Microwave
- Dishwasher
- Stainless Steel Appliances
- Kitchen Island
- Disposal
Flooring
- Wood
- Ceramic Tile
Bedrooms and Bathrooms
- 4 Bedrooms
- En-Suite Primary Bedroom
- En-Suite Bathroom
- Soaking Tub
Laundry
- Laundry Room
- Laundry on main level
- Dryer
- Washer
Basement
- Heated Basement
- Walk-Out Basement
- Interior and Exterior Basement Entry
- Crawl Space
- Basement Windows
Home Security
- Monitored
- Storm Windows
- Storm Doors
Outdoor Features
- Balcony
- Patio
- Exterior Lighting
- Shed
- Outbuilding
- Tenant House
- Porch
Additional Homes
- Guest House
Schools
- Banneker Elementary School
- Blue Ridge Middle School
- Loudoun Valley High School
Farming
- Center Aisle Barn
- Hay Barn
- Spring House
Horse Facilities and Amenities
- Horses Allowed On Property
- Paddocks
- Run-In Shed
- Stables
- Riding Ring
Utilities
- 90% Forced Air Heating and Cooling System
- Heat Pump System
- Vented Exhaust Fan
- Electric Baseboard Heater
- Underground Utilities
- Propane
- Well
- Electric Water Heater
- Septic Tank
- Phone Available
Listing and Financial Details
- Assessor Parcel Number 564299650000
Community Details
Overview
- No Home Owners Association
Recreation
- Horse Facilities
Map
Home Values in the Area
Average Home Value in this Area
Tax History
| Year | Tax Paid | Tax Assessment Tax Assessment Total Assessment is a certain percentage of the fair market value that is determined by local assessors to be the total taxable value of land and additions on the property. | Land | Improvement |
|---|---|---|---|---|
| 2024 | $16,101 | $1,861,360 | $381,250 | $1,480,110 |
| 2023 | $16,603 | $1,897,470 | $306,250 | $1,591,220 |
| 2022 | $15,079 | $1,694,310 | $266,250 | $1,428,060 |
| 2021 | $12,621 | $1,413,250 | $351,900 | $1,061,350 |
| 2020 | $11,297 | $1,216,800 | $351,900 | $864,900 |
| 2019 | $11,525 | $1,228,210 | $351,900 | $876,310 |
| 2018 | $11,993 | $1,230,650 | $351,900 | $878,750 |
| 2017 | $11,490 | $1,146,700 | $351,900 | $794,800 |
| 2016 | $11,196 | $977,790 | $0 | $0 |
| 2015 | $8,981 | $791,240 | $226,550 | $564,690 |
| 2014 | -- | $730,700 | $184,550 | $546,150 |
Property History
| Date | Event | Price | Change | Sq Ft Price |
|---|---|---|---|---|
| 02/28/2025 02/28/25 | Price Changed | $1,999,000 | -4.8% | $539 / Sq Ft |
| 09/27/2024 09/27/24 | Price Changed | $2,099,900 | -3.9% | $566 / Sq Ft |
| 06/10/2024 06/10/24 | For Sale | $2,185,000 | 0.0% | $589 / Sq Ft |
| 05/21/2024 05/21/24 | Off Market | $2,185,000 | -- | -- |
| 05/07/2023 05/07/23 | Rented | $2,500 | 0.0% | -- |
| 04/20/2023 04/20/23 | Under Contract | -- | -- | -- |
| 02/04/2023 02/04/23 | For Rent | $2,500 | 0.0% | -- |
| 04/22/2022 04/22/22 | Rented | $2,500 | 0.0% | -- |
| 04/07/2022 04/07/22 | Under Contract | -- | -- | -- |
| 01/06/2022 01/06/22 | For Rent | $2,500 | 0.0% | -- |
| 04/27/2021 04/27/21 | Rented | $2,500 | 0.0% | -- |
| 04/27/2021 04/27/21 | Under Contract | -- | -- | -- |
| 04/21/2021 04/21/21 | For Rent | $2,500 | 0.0% | -- |
| 08/17/2020 08/17/20 | Sold | $1,500,000 | -2.3% | $405 / Sq Ft |
| 06/25/2020 06/25/20 | Pending | -- | -- | -- |
| 06/12/2020 06/12/20 | Price Changed | $1,535,000 | -3.2% | $414 / Sq Ft |
| 04/02/2020 04/02/20 | For Sale | $1,585,000 | +5.7% | $428 / Sq Ft |
| 03/30/2020 03/30/20 | Off Market | $1,500,000 | -- | -- |
| 03/30/2020 03/30/20 | For Sale | $1,585,000 | +14.1% | $428 / Sq Ft |
| 06/30/2015 06/30/15 | Sold | $1,389,000 | -3.2% | $360 / Sq Ft |
| 05/01/2015 05/01/15 | Pending | -- | -- | -- |
| 04/17/2015 04/17/15 | For Sale | $1,435,000 | -- | $372 / Sq Ft |
Deed History
| Date | Type | Sale Price | Title Company |
|---|---|---|---|
| Warranty Deed | $1,500,000 | Blue Ridge Title & Escr Inc | |
| Warranty Deed | $1,389,000 | -- |
Mortgage History
| Date | Status | Loan Amount | Loan Type |
|---|---|---|---|
| Open | $1,015,000 | New Conventional |
Similar Homes in Middleburg, VA
Source: Bright MLS
MLS Number: VALO2069944
APN: 564-29-9650
- 20960 Beaverdam Bridge Rd
- 20544 Beaverdam Bridge Rd
- 0 Saint Louis Rd
- 20652 St Louis Rd
- 21497 Hibbs Bridge Rd
- 20209 St Louis Rd
- 36610 Philomont Rd
- 37120 Devon Wick Ln
- 0 Christmas Tree Ln
- 35354 Peterson Ct
- 35399 Hamlin School Ln
- 35355 Hamlin School Ln
- 0 St Louis Rd Unit VALO2092370
- 0 St Louis Rd Unit VALO2092362
- 0 St Louis Rd Unit VALO2076704
- 0 Lime Kiln Rd Unit VALO2066116
- 19647 Telegraph Springs Rd
- 20276 Cockerill Rd
- 22780 Foxcroft Rd
- 22282 St Louis Rd
