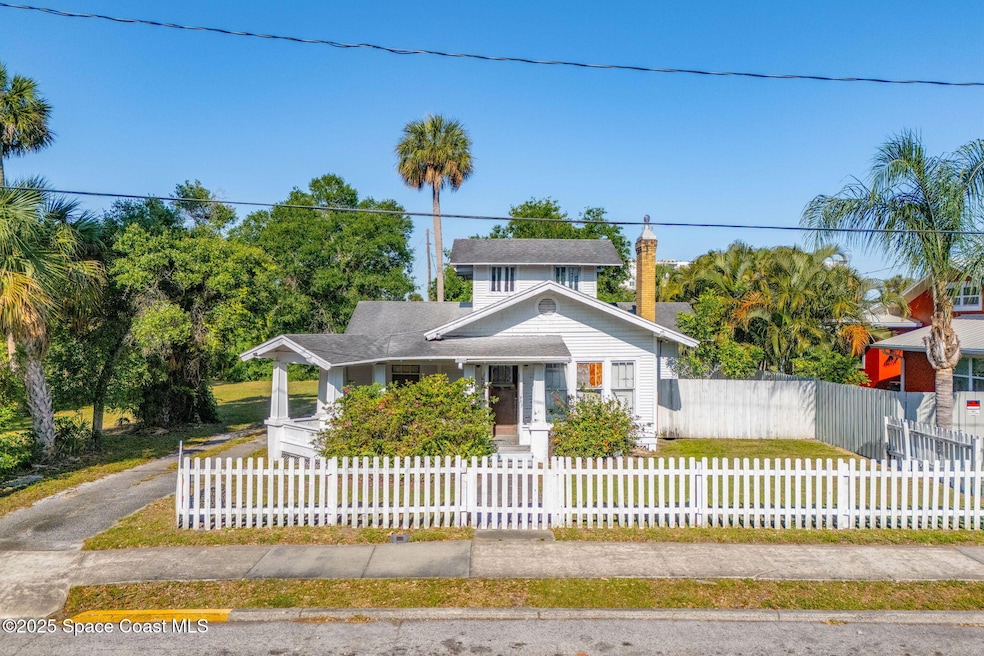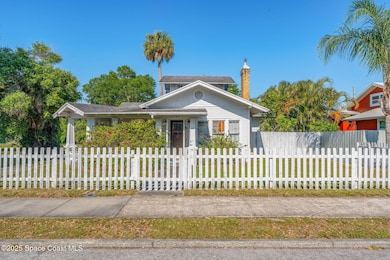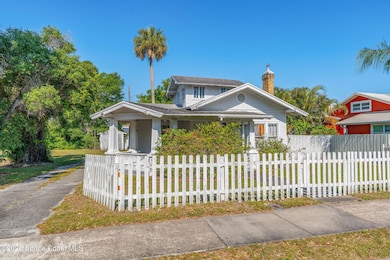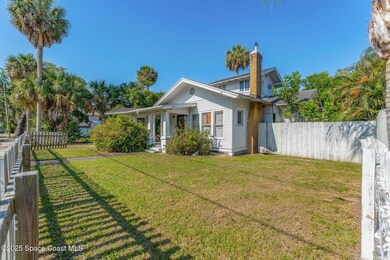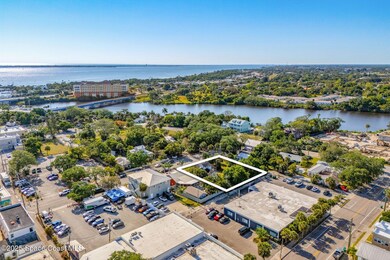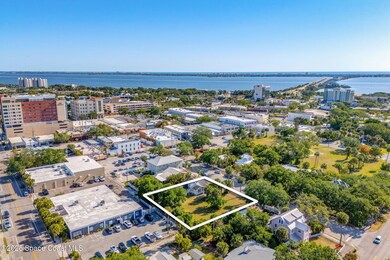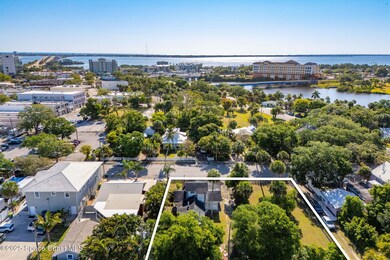
2106 Vernon Place Melbourne, FL 32901
Downtown Melbourne NeighborhoodEstimated payment $8,630/month
Highlights
- City View
- Traditional Architecture
- Front Porch
- Melbourne Senior High School Rated A-
- No HOA
- 5-minute walk to Holmes Park
About This Home
Situated in the dynamic urban core of Downtown Melbourne, this exceptional 0.36-acre property offers a rare and highly strategic opportunity for redevelopment within one of Florida's most rapidly evolving markets. Zoned C-3 for mixed-use commercial applications, the site is ideally positioned to accommodate a broad range of high-demand uses including multi-family residential, office, retail, restaurant, and hospitality.Currently improved with a single-family residence constructed in 1926, the existing structure comprises approximately 1,400 square feet with 2 bedrooms and 1 bathroom. While the home remains intact, the highest and best use of the property is as a premier development site.The zoning designation allows for significant vertical development potential, with no setback requirements and a maximum building height of up to 96 feet. Conceptual capacity includes the ability to construct up to 36 residential units integrated with ground-floor commercial amenities The property is located within a highly walkable, amenity-rich environment surrounded by upscale retail, popular dining establishments, and recently completed mixed-use developmentsall contributing to sustained pedestrian traffic and urban vitality.Strategically located just three miles from the Melbourne Orlando International Airportcurrently undergoing a multi-million-dollar terminal and runway expansionthe site benefits from its proximity to major infrastructure investments. Additionally, surrounding developments such as the new Margaritaville resort and multiple luxury residential projects within a two-mile radius further underscore the area's momentum and long-term growth prospects.The site also includes a 15-foot-wide service alley that provides continuous access between Vernon Place and Waverly Place. This through-access enhances logistical efficiency for future loading, service vehicles, and other back-of-house functions, increasing the development's operational flexibility.This offering represents more than just a redevelopment opportunityit is a pivotal investment in the future of Downtown Melbourne, serving as a potential cornerstone within the broader transformation of the Space Coast's most vibrant commercial and residential corridor.
Home Details
Home Type
- Single Family
Est. Annual Taxes
- $3,437
Year Built
- Built in 1926
Lot Details
- 0.36 Acre Lot
- Lot Dimensions are 125x127
- East Facing Home
- Wood Fence
- Back Yard Fenced
- Zero Lot Line
Home Design
- Traditional Architecture
- Frame Construction
- Shingle Roof
- Asphalt
Interior Spaces
- 1,340 Sq Ft Home
- 2-Story Property
- City Views
Bedrooms and Bathrooms
- 2 Bedrooms
- 1 Full Bathroom
Outdoor Features
- Front Porch
Schools
- University Park Elementary School
- Hoover Middle School
- Melbourne High School
Utilities
- Central Heating and Cooling System
- 150 Amp Service
Community Details
- No Home Owners Association
- Powells And Henleys Resubd Subdivision
Listing and Financial Details
- Assessor Parcel Number 28-37-03-82-00046.0-0012.00
Map
Home Values in the Area
Average Home Value in this Area
Tax History
| Year | Tax Paid | Tax Assessment Tax Assessment Total Assessment is a certain percentage of the fair market value that is determined by local assessors to be the total taxable value of land and additions on the property. | Land | Improvement |
|---|---|---|---|---|
| 2023 | $3,698 | $231,700 | $0 | $0 |
| 2022 | $3,376 | $229,260 | $0 | $0 |
| 2021 | $2,936 | $157,370 | $132,810 | $24,560 |
| 2020 | $2,918 | $155,450 | $132,810 | $22,640 |
| 2019 | $3,017 | $154,960 | $132,810 | $22,150 |
| 2018 | $3,135 | $163,260 | $132,810 | $30,450 |
| 2017 | $2,909 | $144,030 | $121,090 | $22,940 |
| 2016 | $2,877 | $142,190 | $121,090 | $21,100 |
| 2015 | $2,607 | $116,680 | $97,660 | $19,020 |
| 2014 | $2,543 | $114,380 | $97,660 | $16,720 |
Property History
| Date | Event | Price | Change | Sq Ft Price |
|---|---|---|---|---|
| 04/23/2025 04/23/25 | For Sale | $1,495,000 | -- | $1,116 / Sq Ft |
Deed History
| Date | Type | Sale Price | Title Company |
|---|---|---|---|
| Warranty Deed | $240,000 | None Available | |
| Warranty Deed | -- | -- |
Similar Homes in the area
Source: Space Coast MLS (Space Coast Association of REALTORS®)
MLS Number: 1043978
APN: 28-37-03-82-00046.0-0012.00
- 2101 Vernon Place
- 2106 Vernon Place
- 911 E New Haven Ave
- 2016 Grant Place Unit 101
- 2104 Grant Place Unit 101
- 1211 E New Haven Ave Unit 701
- 1208 River Dr Unit 201
- 1208 E River Dr Unit 401
- 809 E Melbourne Ave Unit 16
- 809 E Melbourne Ave Unit 15
- 809 E Melbourne Ave Unit 14
- 809 E Melbourne Ave Unit 13
- 809 E Melbourne Ave Unit 20
- 809 E Melbourne Ave Unit 19
- 809 E Melbourne Ave Unit 18
- 809 E Melbourne Ave Unit 17
- 809 E Melbourne Ave Unit 24
- 809 E Melbourne Ave Unit 23
- 809 E Melbourne Ave Unit 22
- 809 E Melbourne Ave Unit 21
