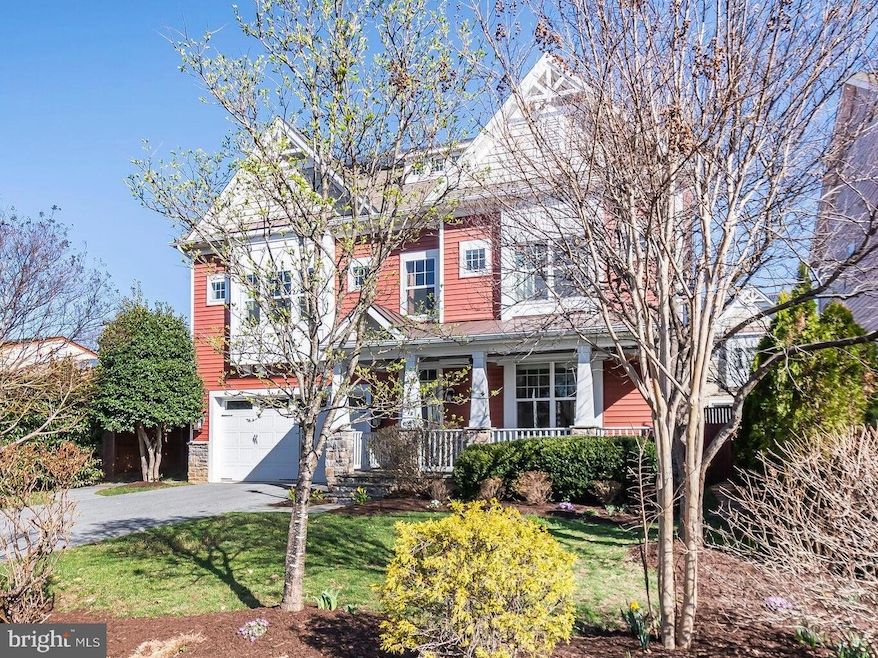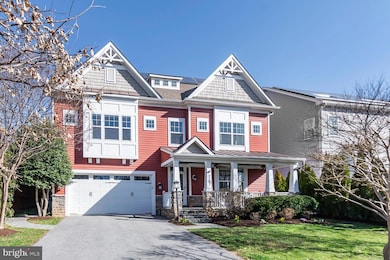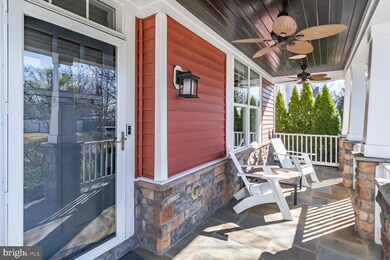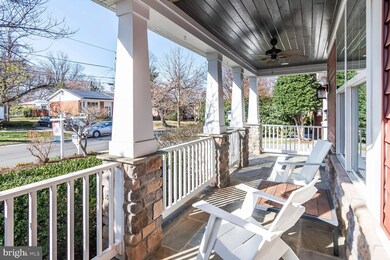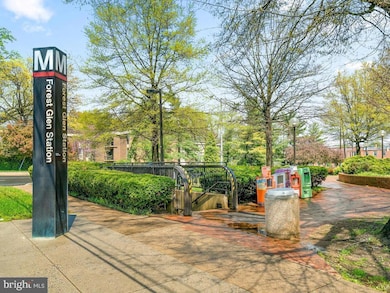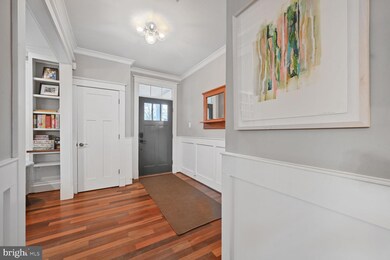
2107 Ellis St Silver Spring, MD 20910
Forest Glen NeighborhoodEstimated payment $8,778/month
Highlights
- Craftsman Architecture
- 2-minute walk to Forest Glen
- Wood Flooring
- Flora M. Singer Elementary School Rated A-
- Cathedral Ceiling
- 1 Fireplace
About This Home
Rarely does a home of this scale, quality, and craftsmanship come to market, especially just one block from the Metro. For those heading back to the office, you won’t find a more convenient location to cut down your commute. Built in 2014, this exceptional home offers an expansive open-concept layout with soaring ceilings and beautiful Arts and Crafts-style details throughout. The thoughtfully designed main level includes a front sitting area and formal dining room, perfect for entertaining, a spacious great room anchored by a chef’s kitchen with ample cabinet and counter space, and a mudroom with a half bath that seamlessly connects to the attached two-car garage for ultimate convenience.
The second level is highlighted by an impressive primary suite featuring a spa-like bath with a soaking tub, separate shower, and dual vanities, a walk-in closet/dressing room with ample storage, and a private covered deck, perfect for morning coffee or unwinding with a book and music. This floor also includes two additional bedrooms, each with its own en suite bath and generous closet space, plus a well-appointed laundry room with storage and a folding station.
The third level offers incredible flexibility with a large open landing that can serve as a second living area or home office, along with a spacious fourth bedroom and its own full bath.
The lower level features high ceilings and endless possibilities, serving as a playroom, rec room, family room, or home gym. Best of all, it includes a private movie theater equipped with top-of-the-line audio and visual equipment. Gather with friends and family, sink into the sofa, and watch movies or sporting events on the big screen—the ultimate home entertainment experience.
Just off the eat-in kitchen, step outside to a beautifully designed backyard retreat featuring elegant hardscaping, including brick pavers for two large seating areas, and low-maintenance turf, perfect for playtime or your four-legged friend.
Professional photos coming soon. This exceptional home will be live on the market by late March or early April.
Home Details
Home Type
- Single Family
Est. Annual Taxes
- $13,252
Year Built
- Built in 2014
Lot Details
- 5,413 Sq Ft Lot
- South Facing Home
- Extensive Hardscape
- Property is zoned R60
Parking
- 2 Car Attached Garage
- Front Facing Garage
- Driveway
Home Design
- Craftsman Architecture
- Brick Exterior Construction
- Block Foundation
- Asphalt Roof
- Vinyl Siding
- HardiePlank Type
Interior Spaces
- Property has 3 Levels
- Cathedral Ceiling
- 1 Fireplace
- Window Treatments
- Family Room Off Kitchen
- Combination Kitchen and Living
- Wood Flooring
Kitchen
- Eat-In Kitchen
- Built-In Oven
- Cooktop
- Built-In Microwave
- Dishwasher
- Disposal
Bedrooms and Bathrooms
- 4 Bedrooms
- Walk-In Closet
Laundry
- Laundry on upper level
- Dryer
- Washer
Improved Basement
- Connecting Stairway
- Interior and Side Basement Entry
Utilities
- Forced Air Heating and Cooling System
- Heat Pump System
- Natural Gas Water Heater
Community Details
- No Home Owners Association
- Forest Glen Park Subdivision
Listing and Financial Details
- Tax Lot 14
- Assessor Parcel Number 161300952242
Map
Home Values in the Area
Average Home Value in this Area
Tax History
| Year | Tax Paid | Tax Assessment Tax Assessment Total Assessment is a certain percentage of the fair market value that is determined by local assessors to be the total taxable value of land and additions on the property. | Land | Improvement |
|---|---|---|---|---|
| 2024 | $13,252 | $1,099,500 | $302,800 | $796,700 |
| 2023 | $11,689 | $1,024,500 | $0 | $0 |
| 2022 | $10,320 | $949,500 | $0 | $0 |
| 2021 | $9,428 | $874,500 | $302,800 | $571,700 |
| 2020 | $18,021 | $839,033 | $0 | $0 |
| 2019 | $8,585 | $803,567 | $0 | $0 |
| 2018 | $8,485 | $768,100 | $217,800 | $550,300 |
| 2017 | $7,015 | $702,867 | $0 | $0 |
| 2016 | $1,891 | $637,633 | $0 | $0 |
| 2015 | $1,891 | $572,400 | $0 | $0 |
| 2014 | $1,891 | $188,333 | $0 | $0 |
Property History
| Date | Event | Price | Change | Sq Ft Price |
|---|---|---|---|---|
| 03/26/2025 03/26/25 | For Sale | $1,375,000 | +18.0% | $297 / Sq Ft |
| 08/14/2020 08/14/20 | Sold | $1,165,000 | -2.1% | $252 / Sq Ft |
| 06/14/2020 06/14/20 | Pending | -- | -- | -- |
| 05/19/2020 05/19/20 | Price Changed | $1,190,000 | -7.4% | $257 / Sq Ft |
| 04/16/2020 04/16/20 | For Sale | $1,285,000 | +63.5% | $277 / Sq Ft |
| 08/21/2013 08/21/13 | Pending | -- | -- | -- |
| 08/21/2013 08/21/13 | For Sale | $786,001 | 0.0% | $169 / Sq Ft |
| 08/19/2013 08/19/13 | Sold | $786,001 | -- | $169 / Sq Ft |
Deed History
| Date | Type | Sale Price | Title Company |
|---|---|---|---|
| Interfamily Deed Transfer | -- | Bethesda T&E Llc | |
| Deed | $1,165,000 | Bethesda T&E Llc | |
| Deed | $786,001 | Fidelity Natl Title Ins Co | |
| Deed | $898,808 | Fenton Title Company |
Mortgage History
| Date | Status | Loan Amount | Loan Type |
|---|---|---|---|
| Open | $500,000 | New Conventional | |
| Closed | $699,000 | New Conventional | |
| Closed | $699,000 | New Conventional | |
| Previous Owner | $200,000 | Credit Line Revolving | |
| Previous Owner | $75,000 | Credit Line Revolving | |
| Previous Owner | $50,000 | Future Advance Clause Open End Mortgage | |
| Previous Owner | $617,900 | New Conventional |
Similar Homes in the area
Source: Bright MLS
MLS Number: MDMC2169272
APN: 13-00952242
- 9804 Georgia Ave Unit 23
- 9804 Georgia Ave Unit 23301
- 2105 Walsh View Terrace
- 2209 Ellis St
- 9909 Blundon Dr
- 9800 Georgia Ave
- 9800 Georgia Ave Unit 25301
- 2004 Coleridge Dr Unit 302
- 9900 Georgia Ave Unit 27510
- 9900 Georgia Ave
- 9900 Georgia Ave Unit 27709
- 9900 Georgia Ave Unit 27-713
- 9900 Georgia Ave Unit 213
- 9900 Georgia Ave Unit 716
- 9900 Blundon Dr
- 9900 Blundon Dr Unit 303
- 9907 Blundon Dr Unit 5301
- 9505 Riley Rd
- 1612 Sherwood Rd
- 0 Holman Ave
