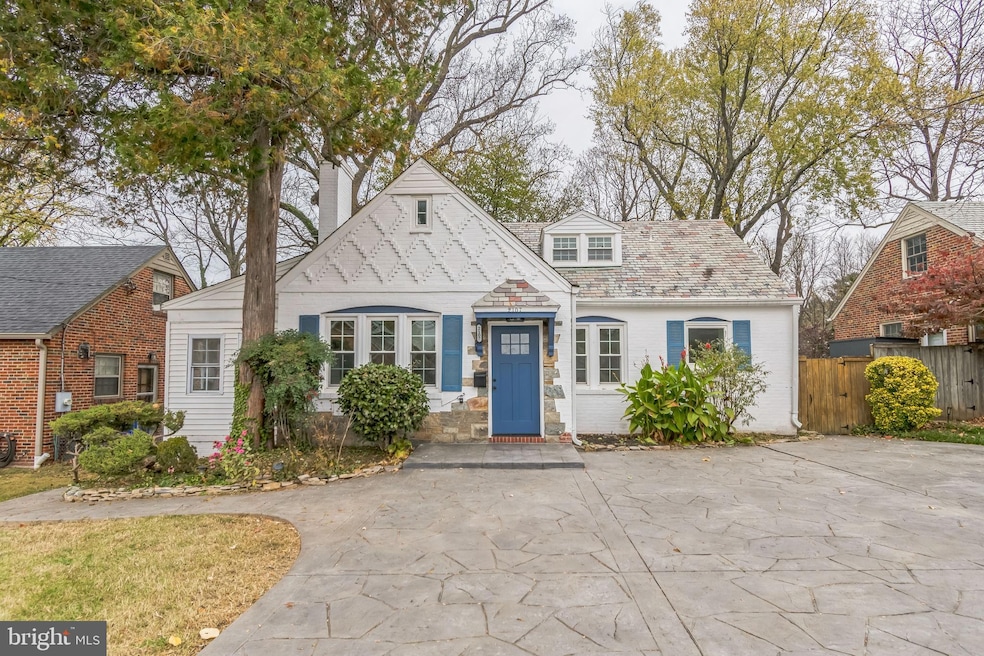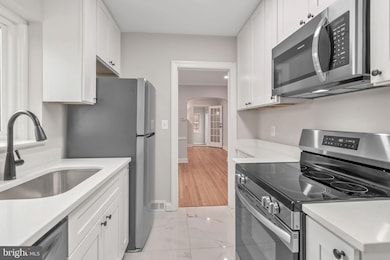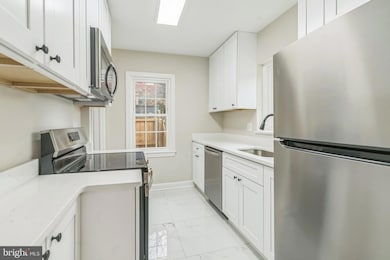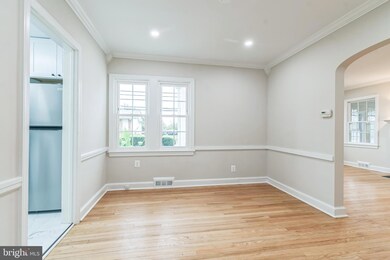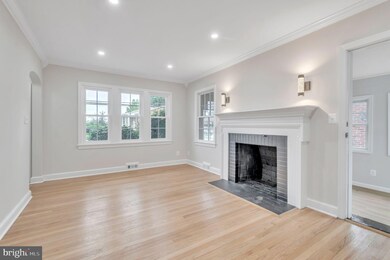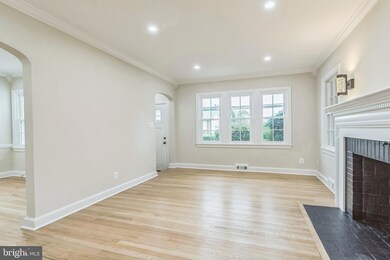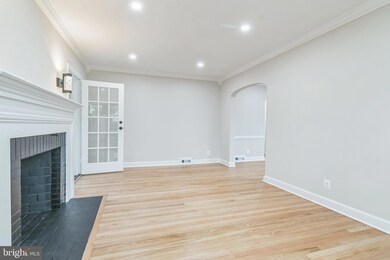
2107 Linden Ln Silver Spring, MD 20910
Highlights
- Cape Cod Architecture
- Deck
- Main Floor Bedroom
- Woodlin Elementary School Rated A-
- Wood Flooring
- 3-minute walk to Montgomery Hills Playground
About This Home
As of January 2025This gorgeous Cape Cod home features 4 bedrooms, full bathrooms, and spans three levels, offering a blend of classic style and modern updates.
Inside, the main level includes a bright living room with large windows that let in abundant natural light, an elegant fireplace with a detailed mantel, and beautiful hardwood flooring that complements the neutral walls for a contemporary feel. The modern gourmet kitchen includes stainless steel appliances, white shaker cabinets, polished countertops, and an electric stove, with direct access to the adjacent dining area.
The main level also houses two spacious bedrooms and a full bathroom, providing flexibility for various living arrangements.
Upstairs, you’ll find two additional bedrooms and a full bathroom, each with ample natural light, new carpeting, and a cozy, neutral color palette. The finished basement adds even more versatility, featuring recessed lighting and plush carpeting, making it ideal for use as a recreation room, office, or extra living area. The home is equipped with a gas furnace and gas water heater, ensuring efficient and reliable heating.
The exterior boasts great curb appeal with a well-maintained façade, an inviting front porch, and a spacious driveway for ample parking. The beautifully landscaped front and backyard feature mature trees and shrubbery, with a multi-level deck, a patio, and a pergola in the backyard—perfect for outdoor relaxation and entertaining. A convenient shed also conveys the property.
This well-maintained Cape Cod home is ready to welcome its new owners with both charm and functionality.
Home Details
Home Type
- Single Family
Est. Annual Taxes
- $6,002
Year Built
- Built in 1939
Lot Details
- 6,535 Sq Ft Lot
- Property is zoned R60
Parking
- Off-Street Parking
Home Design
- Cape Cod Architecture
- Brick Exterior Construction
Interior Spaces
- Property has 3 Levels
- Built-In Features
- Ceiling Fan
- Recessed Lighting
- Wood Burning Fireplace
- Combination Dining and Living Room
Kitchen
- Gas Oven or Range
- Stove
- Built-In Microwave
- Dishwasher
- Disposal
Flooring
- Wood
- Carpet
Bedrooms and Bathrooms
- En-Suite Bathroom
Laundry
- Dryer
- Washer
Finished Basement
- Basement Fills Entire Space Under The House
- Connecting Stairway
Outdoor Features
- Deck
- Patio
- Shed
Utilities
- Forced Air Heating and Cooling System
- Natural Gas Water Heater
Community Details
- No Home Owners Association
- Wheaton Out Res. Subdivision
Listing and Financial Details
- Tax Lot 10
- Assessor Parcel Number 161300964056
Map
Home Values in the Area
Average Home Value in this Area
Property History
| Date | Event | Price | Change | Sq Ft Price |
|---|---|---|---|---|
| 01/08/2025 01/08/25 | Sold | $700,000 | 0.0% | $535 / Sq Ft |
| 12/16/2024 12/16/24 | Pending | -- | -- | -- |
| 12/06/2024 12/06/24 | Price Changed | $700,000 | -3.4% | $535 / Sq Ft |
| 11/15/2024 11/15/24 | For Sale | $725,000 | -- | $554 / Sq Ft |
Tax History
| Year | Tax Paid | Tax Assessment Tax Assessment Total Assessment is a certain percentage of the fair market value that is determined by local assessors to be the total taxable value of land and additions on the property. | Land | Improvement |
|---|---|---|---|---|
| 2024 | $6,002 | $457,900 | $309,900 | $148,000 |
| 2023 | $5,094 | $441,167 | $0 | $0 |
| 2022 | $4,645 | $424,433 | $0 | $0 |
| 2021 | $37 | $407,700 | $257,900 | $149,800 |
| 2020 | $4,277 | $400,200 | $0 | $0 |
| 2019 | $4,159 | $392,700 | $0 | $0 |
| 2018 | $4,053 | $385,200 | $241,200 | $144,000 |
| 2017 | $3,980 | $372,933 | $0 | $0 |
| 2016 | -- | $360,667 | $0 | $0 |
| 2015 | $3,672 | $348,400 | $0 | $0 |
| 2014 | $3,672 | $348,400 | $0 | $0 |
Mortgage History
| Date | Status | Loan Amount | Loan Type |
|---|---|---|---|
| Open | $630,000 | New Conventional | |
| Previous Owner | $550,000 | New Conventional | |
| Previous Owner | $100,000 | Credit Line Revolving | |
| Previous Owner | $59,402 | Unknown |
Deed History
| Date | Type | Sale Price | Title Company |
|---|---|---|---|
| Deed | $700,000 | Home First Title | |
| Special Warranty Deed | $550,000 | None Listed On Document | |
| Deed | -- | -- |
Similar Homes in the area
Source: Bright MLS
MLS Number: MDMC2155910
APN: 13-00964056
- 9505 Riley Rd
- 1705 Corwin Dr
- 2209 Ellis St
- 2107 Ellis St
- 9804 Georgia Ave Unit 23
- 9804 Georgia Ave Unit 23301
- 2105 Walsh View Terrace
- 2701 Hume Dr Unit 200 (FH-1)
- 2311 Michigan Ave
- 9501 Columbia Blvd
- 9909 Blundon Dr
- 9800 Georgia Ave
- 9800 Georgia Ave Unit 25301
- 2004 Coleridge Dr Unit 302
- 9900 Georgia Ave Unit 27510
- 9900 Georgia Ave
- 9900 Georgia Ave Unit 27709
- 9900 Georgia Ave Unit 27-713
- 9900 Georgia Ave Unit 213
- 9900 Georgia Ave Unit 716
