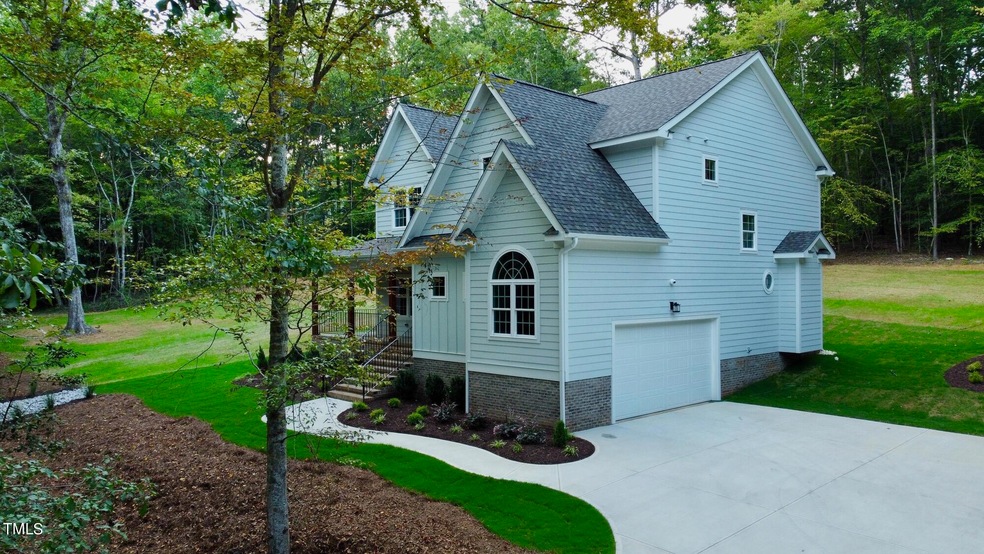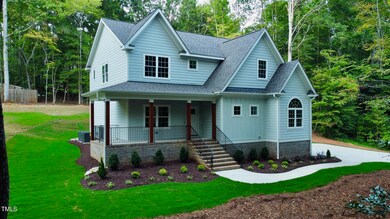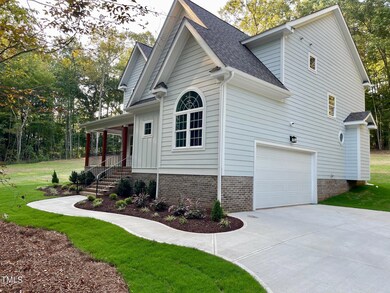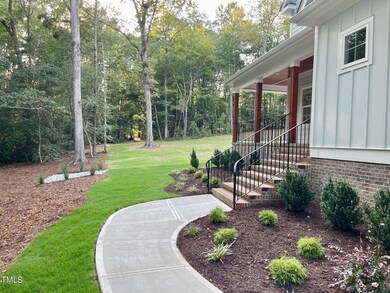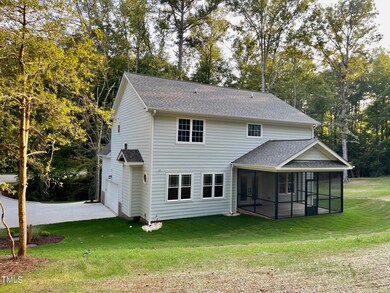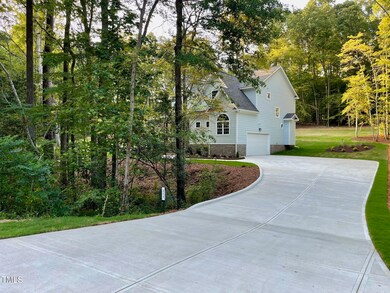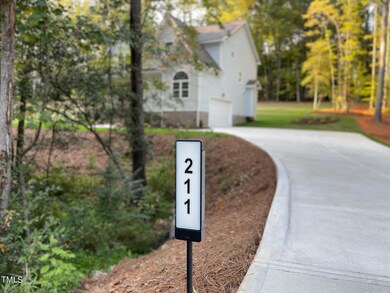
211 Ethanwei Ct Louisburg, NC 27549
Youngsville NeighborhoodHighlights
- Golf Course Community
- Gated Community
- Traditional Architecture
- New Construction
- Clubhouse
- Wood Flooring
About This Home
As of January 2025Upon entering, you'll be welcomed by an expansive layout featuring four generously sized bedrooms, each with its own walk-in closet. A versatile private office or guest room on the main floor enhances the home's flexibility. The primary suite is designed as a luxurious retreat, featuring an accent wall, a clawfoot tub, a separate shower, and an impressive 10'6'' x 14'9'' walk-in closet with built-ins, shoe and sweater racks, and additional hanging hooks.
The kitchen is truly a chef's delight, boasting soft-close doors and drawers, a huge pantry with custom wood shelves, and an outstanding appliance package. This includes a gas stove with five burners, a griddle, air fry, and convection options. The mega-capacity refrigerator offers 30.5 cubic feet of space, dual ice makers in the upper and lower sections, and even a feature to make smaller ice cubes for added convenience. The home is adorned with luxurious details, including hand-scraped wood flooring, crown molding, accent walls, hardwood stairs, a cozy fireplace, quartz countertops, and elegantly tiled showers and baths.
Practicality meets comfort with ample storage throughout, sound-insulated interior walls, a fully insulated garage, and zoned heating and air conditioning. The home is fully equipped for modern living, with Ethernet and coax throughout, a smart panel box, an integrated alarm system, and a camera system, making it a true smart home. The exterior is equally impressive, featuring double-hung windows, Hardie plank siding, a brick foundation, and iron railings. Relax on the beautiful screened porch overlooking more than an acre of lush land.
This is a rare opportunity to own a piece of paradise. Schedule your private showing today.
Home Details
Home Type
- Single Family
Year Built
- Built in 2024 | New Construction
Lot Details
- 1.02 Acre Lot
- Property fronts a private road
- Cul-De-Sac
- Native Plants
- Corners Of The Lot Have Been Marked
- Few Trees
HOA Fees
- $95 Monthly HOA Fees
Parking
- 2 Car Attached Garage
Home Design
- Traditional Architecture
- Brick Exterior Construction
- Brick Foundation
- Frame Construction
- Blown-In Insulation
- Batts Insulation
- Architectural Shingle Roof
- HardiePlank Type
- Asphalt
Interior Spaces
- 2,543 Sq Ft Home
- 2-Story Property
- Built-In Features
- Crown Molding
- High Ceiling
- Ceiling Fan
- Gas Log Fireplace
- Propane Fireplace
- ENERGY STAR Qualified Windows
- French Doors
- ENERGY STAR Qualified Doors
- Entrance Foyer
- Family Room with Fireplace
- Dining Room
- Open Floorplan
- Home Office
- Utility Room
- Laundry Room
Kitchen
- Kitchen Island
- Quartz Countertops
Flooring
- Wood
- Carpet
- Tile
Bedrooms and Bathrooms
- 4 Bedrooms
- Walk-In Closet
- 3 Full Bathrooms
- Double Vanity
Attic
- Attic Floors
- Pull Down Stairs to Attic
Home Security
- Home Security System
- Smart Home
- Smart Locks
- Smart Thermostat
- Carbon Monoxide Detectors
- Fire and Smoke Detector
Eco-Friendly Details
- ENERGY STAR Qualified Appliances
- Energy-Efficient HVAC
- Energy-Efficient Lighting
- Energy-Efficient Insulation
- Energy-Efficient Doors
- Energy-Efficient Roof
- Energy-Efficient Thermostat
Outdoor Features
- Rain Gutters
- Wrap Around Porch
Schools
- Ed Best Elementary School
- Bunn Middle School
- Bunn High School
Utilities
- Ducts Professionally Air-Sealed
- ENERGY STAR Qualified Air Conditioning
- Forced Air Zoned Cooling and Heating System
- Heat Pump System
- Vented Exhaust Fan
- Tankless Water Heater
- Fuel Tank
- Septic Tank
Listing and Financial Details
- Assessor Parcel Number 041641
Community Details
Overview
- Association fees include road maintenance
- Lake Royale Property Owners Association, Phone Number (252) 478-4121
- Lake Royale Subdivision
Amenities
- Clubhouse
- Laundry Facilities
Recreation
- Golf Course Community
- Community Basketball Court
- Community Pool
Security
- Security Service
- Gated Community
Map
Home Values in the Area
Average Home Value in this Area
Property History
| Date | Event | Price | Change | Sq Ft Price |
|---|---|---|---|---|
| 01/24/2025 01/24/25 | Sold | $555,000 | -3.5% | $218 / Sq Ft |
| 12/05/2024 12/05/24 | Pending | -- | -- | -- |
| 08/30/2024 08/30/24 | For Sale | $574,900 | -- | $226 / Sq Ft |
Tax History
| Year | Tax Paid | Tax Assessment Tax Assessment Total Assessment is a certain percentage of the fair market value that is determined by local assessors to be the total taxable value of land and additions on the property. | Land | Improvement |
|---|---|---|---|---|
| 2024 | $280 | $50,000 | $50,000 | $0 |
| 2023 | $87 | $10,080 | $10,080 | $0 |
| 2022 | $87 | $10,080 | $10,080 | $0 |
| 2021 | $88 | $10,080 | $10,080 | $0 |
| 2020 | $87 | $10,080 | $10,080 | $0 |
Mortgage History
| Date | Status | Loan Amount | Loan Type |
|---|---|---|---|
| Open | $350,000 | New Conventional | |
| Closed | $350,000 | New Conventional |
Deed History
| Date | Type | Sale Price | Title Company |
|---|---|---|---|
| Warranty Deed | $555,000 | None Listed On Document | |
| Warranty Deed | $555,000 | None Listed On Document | |
| Warranty Deed | -- | None Available |
Similar Homes in Louisburg, NC
Source: Doorify MLS
MLS Number: 10049864
APN: 041641
- 605 Shawnee Dr
- 775 Sagamore Dr
- 104 Stage Line Cove
- 117 Deer Cross Dr
- 134 White Horse Dr
- 105 Acoma Cir
- 107 Cochise Dr
- 104 Cochise Dr
- 112 Buffalo Dr
- 104 Buffalo Dr
- 115 Apache Dr
- 104 Apache Dr
- 103 Sunlight Cove
- 955 Sagamore Dr
- 121 Sacred Fire Rd
- 651 Sagamore Dr
- 959 Sagamore Dr
- 124 Horseman Dr
- 108 Iriquois Dr
- 130 Iriquois Dr
