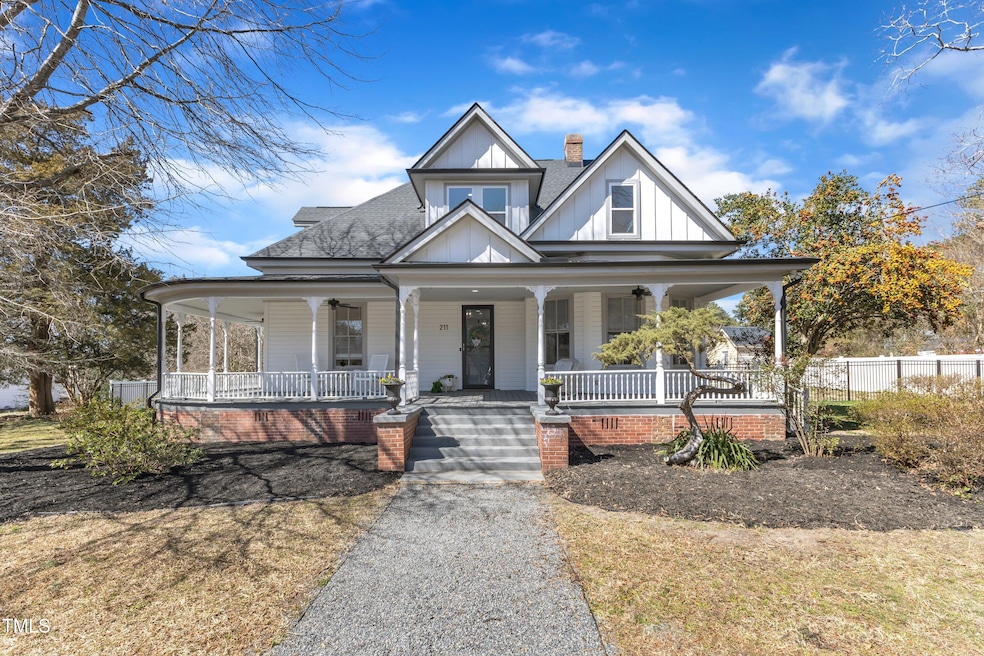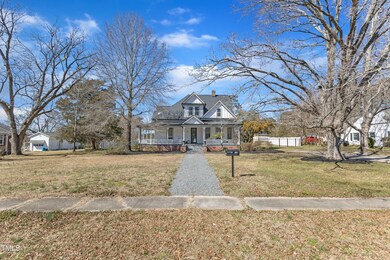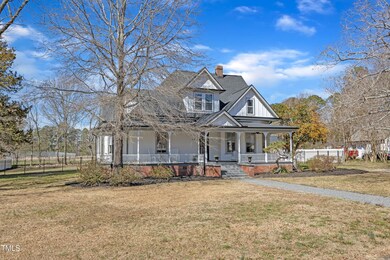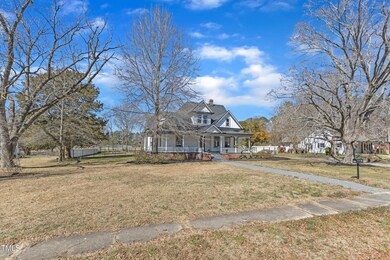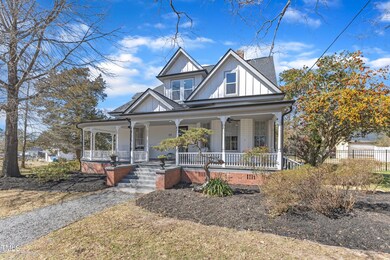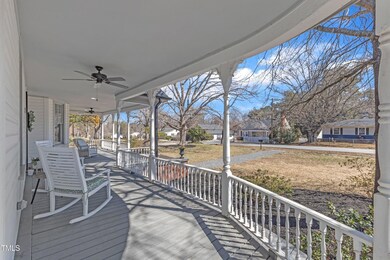
211 N Cheatham St Franklinton, NC 27525
Estimated payment $3,533/month
Highlights
- Deck
- Main Floor Primary Bedroom
- Bonus Room
- Wood Flooring
- Victorian Architecture
- High Ceiling
About This Home
Step into Timeless Elegance - Your Dream Victorian Home Awaits!
Nestled in the heart of historic Franklinton, this enchanting four bedroom Victorian masterpiece effortlessly blends old-world charm with modern comforts. Just a short stroll from the vibrant downtown, this home offers the perfect setting to relax and unwind. Picture yourself sipping morning coffee or enjoying a quiet evening on the expansive wraparound porch, shaded by the graceful presence of mature fig and pecan trees.
Inside, the home's soaring ceilings, gleaming hardwood floors, and a grand, intricately detailed staircase set a breathtaking tone. The inviting fireplace awaits final connection and add gas logs, which will add warmth to the living space, while the spacious downstairs office provides a perfect retreat for work or study.
The first-floor owner's suite is a sanctuary of comfort, featuring a luxurious en-suite bath with dual vanity sinks, a stunning tile shower with a waterfall showerhead, and a walk-in closet—plus an additional closet for extra storage.
The beautifully updated open kitchen is a chef's delight, boasting quartz countertops, rustic wood floating shelves, custom window frames, stainless steel appliances, and a new dual fuel range. A walk-in pantry leads to a well-appointed laundry room, complete with a stainless steel sink and an adorable pet-washing station.
Upstairs, you'll find three additional bedrooms, two versatile flex/bonus rooms, and a full bathroom—providing ample space for family and guests.
Step outside to the spacious, fenced-in backyard, ideal for entertaining or simply enjoying the outdoors. The property also includes a wired storage shed, perfect for a workshop or additional storage.
This rare gem is more than just a house—it's a piece of history waiting to be your next home. Schedule your private tour today and experience its timeless beauty for yourself!
Home Details
Home Type
- Single Family
Est. Annual Taxes
- $5,627
Year Built
- Built in 1910
Lot Details
- 0.69 Acre Lot
- Vinyl Fence
- Chain Link Fence
- Level Lot
- Back Yard Fenced
Home Design
- Victorian Architecture
- Shingle Roof
- Wood Siding
- Lead Paint Disclosure
Interior Spaces
- 3,331 Sq Ft Home
- 2-Story Property
- High Ceiling
- Ceiling Fan
- Entrance Foyer
- Living Room with Fireplace
- Dining Room
- Home Office
- Bonus Room
- Basement
- Crawl Space
Kitchen
- Eat-In Kitchen
- Breakfast Bar
- Electric Oven
- Gas Cooktop
- Dishwasher
- Stainless Steel Appliances
- Quartz Countertops
- Disposal
Flooring
- Wood
- Carpet
- Tile
Bedrooms and Bathrooms
- 4 Bedrooms
- Primary Bedroom on Main
- Dual Closets
- Walk-In Closet
- Primary bathroom on main floor
- Bathtub with Shower
- Walk-in Shower
Laundry
- Laundry Room
- Laundry on main level
- Washer and Dryer
- Sink Near Laundry
Parking
- 4 Parking Spaces
- No Garage
- Private Parking
- Private Driveway
- Paved Parking
- Off-Street Parking
Outdoor Features
- Deck
- Outdoor Storage
- Wrap Around Porch
Schools
- Franklinton Elementary And Middle School
- Franklinton High School
Utilities
- Central Air
- Heating Available
- Underground Utilities
- Natural Gas Connected
- Water Heater
Community Details
- No Home Owners Association
Listing and Financial Details
- Assessor Parcel Number 007830
Map
Home Values in the Area
Average Home Value in this Area
Tax History
| Year | Tax Paid | Tax Assessment Tax Assessment Total Assessment is a certain percentage of the fair market value that is determined by local assessors to be the total taxable value of land and additions on the property. | Land | Improvement |
|---|---|---|---|---|
| 2024 | $5,628 | $426,080 | $75,910 | $350,170 |
| 2023 | $5,410 | $328,160 | $21,210 | $306,950 |
| 2022 | $4,103 | $249,380 | $21,210 | $228,170 |
| 2021 | $4,028 | $249,380 | $21,210 | $228,170 |
| 2020 | $4,033 | $249,380 | $21,210 | $228,170 |
| 2019 | $4,029 | $249,380 | $21,210 | $228,170 |
| 2018 | $4,024 | $249,380 | $21,210 | $228,170 |
| 2017 | $3,639 | $212,290 | $21,210 | $191,080 |
| 2016 | $3,705 | $212,290 | $21,210 | $191,080 |
| 2015 | $3,689 | $212,290 | $21,210 | $191,080 |
| 2014 | $3,552 | $212,290 | $21,210 | $191,080 |
Property History
| Date | Event | Price | Change | Sq Ft Price |
|---|---|---|---|---|
| 03/14/2025 03/14/25 | Pending | -- | -- | -- |
| 03/07/2025 03/07/25 | For Sale | $550,000 | +31.0% | $165 / Sq Ft |
| 12/14/2023 12/14/23 | Off Market | $420,000 | -- | -- |
| 12/14/2023 12/14/23 | Off Market | $205,000 | -- | -- |
| 01/23/2023 01/23/23 | Sold | $420,000 | -4.5% | $126 / Sq Ft |
| 12/20/2022 12/20/22 | Pending | -- | -- | -- |
| 12/15/2022 12/15/22 | Price Changed | $440,000 | -6.4% | $132 / Sq Ft |
| 11/18/2022 11/18/22 | For Sale | $469,900 | +129.2% | $141 / Sq Ft |
| 07/15/2021 07/15/21 | Sold | $205,000 | +2.5% | $66 / Sq Ft |
| 06/04/2021 06/04/21 | Pending | -- | -- | -- |
| 05/28/2021 05/28/21 | For Sale | $200,000 | -- | $64 / Sq Ft |
Deed History
| Date | Type | Sale Price | Title Company |
|---|---|---|---|
| Warranty Deed | $420,000 | -- | |
| Warranty Deed | $205,000 | None Available |
Mortgage History
| Date | Status | Loan Amount | Loan Type |
|---|---|---|---|
| Open | $399,000 | New Conventional | |
| Previous Owner | $125,000 | Credit Line Revolving |
Similar Homes in Franklinton, NC
Source: Doorify MLS
MLS Number: 10080717
APN: 007830
- 204 E Mason St
- 407 N Cheatham St
- 412 N Cheatham St
- 416 N Cheatham St
- 18 S Hillsborough St
- 24 Pine St
- 345 Sutherland Dr
- 305 Sutherland Dr
- 60 Lemon Drop Ln
- 204 Bullock St
- 301 Wilson St
- 1344 W Green St
- 438 S Hillsborough St
- 513 S Cheatham St
- 540 S Cheatham St
- 35 Meadow Ln
- 102 S Whitaker St
- 55 Calabria Ct
- 90 Watermelon Dr
- 120 Watermelon Dr
