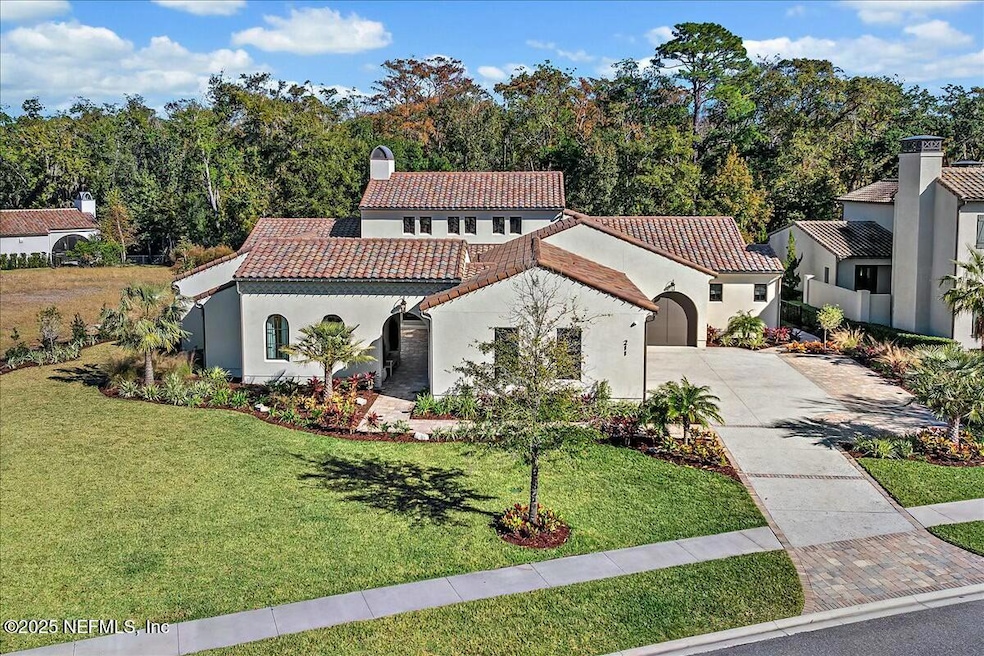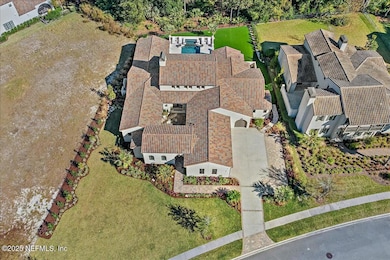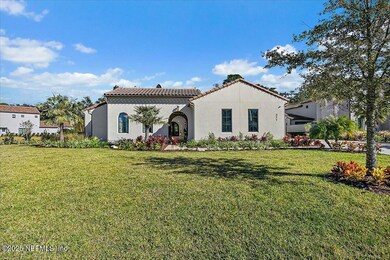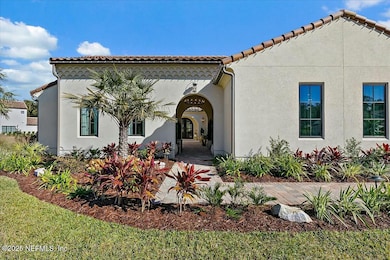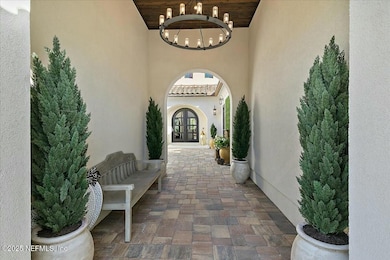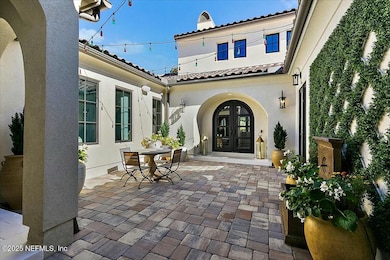
211 Wilderness Ridge Dr Ponte Vedra, FL 32081
Estimated payment $20,506/month
Highlights
- Spa
- Gated Community
- 0.48 Acre Lot
- Palm Valley Academy Rated A
- Views of Preserve
- Open Floorplan
About This Home
JUST REDUCED $180,000! Experience the Ultimate Florida Lifestyle in This Magazine-Worthy Spanish Revival Estate. Nestled in the heart of The Vista, this custom-built, one-level Spanish Revival masterpiece embodies luxury, comfort, and effortless indoor-outdoor living. Designed for those who appreciate the finer things, this sprawling estate showcases exquisite craftsmanship and high-end finishes throughout. Step through grand iron doors into a breathtaking great room with soaring two-story wood-beamed ceilings, elegant arched entryways, and an abundance of natural light. Entertaining is a breeze in the spacious den/family room, complete with a full wet bar and wine fridge. The chef's kitchen is a showstopper, featuring a Subzero column refrigerator and freezer, a 48'' dual fuel range, and an under counter ice maker. A European-style pantry enhances the space with custom inset cabinetry, a built-in desk, and a convenient powder bath. The poolside primary suite is a private sanctuary, boasting a vaulted tongue-and-groove ceiling with handcrafted beams, breathtaking preserve views, a lavish dressing room, a Toto bidet, a soaking tub, a walk-in shower, and French doors leading directly outside. The main residence also offers two additional ensuite bedrooms and a dedicated office. For maximum privacy and versatility, a detached studio casita awaits through a serene courtyardideal for multi-generational living or hosting guests.Embrace Florida's year-round sunshine in the spectacular backyard oasis. A sprawling lanai, summer kitchen, and a resort-style pool, spa with fire pits, and water features create the perfect setting for outdoor entertaining. Never miss a game with surround sound and an 84" outdoor TV plus two additional TV's, and enjoy the lush, maintenance-free turf featuring a custom putting green. This exceptional home is more than just a residence-it's a gateway to the quintessential FL lifestyle. The Vista is a part of the Nocatee community. Residents enjoy access to all amenities to include water parks, trails, kayak launch, gym, pools, parks, clubhouse, farmers market, and so much more!
Home Details
Home Type
- Single Family
Est. Annual Taxes
- $25,042
Year Built
- Built in 2023
Lot Details
- 0.48 Acre Lot
- Southwest Facing Home
- Back Yard Fenced
HOA Fees
- $167 Monthly HOA Fees
Parking
- 3.5 Car Attached Garage
- Garage Door Opener
Home Design
- Spanish Architecture
- Tile Roof
- Stone Siding
- Stucco
Interior Spaces
- 4,455 Sq Ft Home
- 1-Story Property
- Open Floorplan
- Wet Bar
- Furnished or left unfurnished upon request
- Built-In Features
- Vaulted Ceiling
- Ceiling Fan
- Gas Fireplace
- Entrance Foyer
- Wood Flooring
- Views of Preserve
Kitchen
- Breakfast Area or Nook
- Eat-In Kitchen
- Butlers Pantry
- Double Convection Oven
- Gas Range
- Microwave
- Freezer
- Ice Maker
- Dishwasher
- Wine Cooler
- Kitchen Island
- Disposal
Bedrooms and Bathrooms
- 4 Bedrooms
- Walk-In Closet
- In-Law or Guest Suite
- Bathtub With Separate Shower Stall
Laundry
- Dryer
- Front Loading Washer
Home Security
- Security Gate
- Smart Thermostat
- Carbon Monoxide Detectors
- Fire and Smoke Detector
Pool
- Spa
- Gas Heated Pool
Outdoor Features
- Courtyard
- Patio
- Outdoor Kitchen
Additional Homes
- Accessory Dwelling Unit (ADU)
Schools
- Allen D. Nease High School
Utilities
- Central Heating and Cooling System
- Natural Gas Connected
- Tankless Water Heater
- Gas Water Heater
- Water Softener is Owned
Listing and Financial Details
- Assessor Parcel Number 0680621200
Community Details
Overview
- Association fees include ground maintenance, security
- Sentry Management Association, Phone Number (904) 285-1526
- The Vista Subdivision
Security
- Gated Community
Map
Home Values in the Area
Average Home Value in this Area
Tax History
| Year | Tax Paid | Tax Assessment Tax Assessment Total Assessment is a certain percentage of the fair market value that is determined by local assessors to be the total taxable value of land and additions on the property. | Land | Improvement |
|---|---|---|---|---|
| 2024 | $7,721 | $1,797,007 | $500,000 | $1,297,007 |
| 2023 | $7,721 | $375,000 | $375,000 | $0 |
| 2022 | $7,046 | $336,000 | $336,000 | $0 |
| 2021 | $5,177 | $250,000 | $0 | $0 |
| 2020 | $4,589 | $160,000 | $0 | $0 |
| 2019 | $4,281 | $110,000 | $0 | $0 |
| 2018 | $3,070 | $110,000 | $0 | $0 |
| 2017 | $1,826 | $70,000 | $70,000 | $0 |
| 2016 | -- | $23,127 | $0 | $0 |
Property History
| Date | Event | Price | Change | Sq Ft Price |
|---|---|---|---|---|
| 03/19/2025 03/19/25 | Price Changed | $3,270,000 | -5.2% | $734 / Sq Ft |
| 02/07/2025 02/07/25 | For Sale | $3,450,000 | -- | $774 / Sq Ft |
Deed History
| Date | Type | Sale Price | Title Company |
|---|---|---|---|
| Special Warranty Deed | $339,000 | Landmark Title Llc | |
| Special Warranty Deed | $319,000 | Landmark Title Llc | |
| Special Warranty Deed | $400,000 | Landmark Title Llc | |
| Special Warranty Deed | $430,000 | Landmark Title Llc | |
| Special Warranty Deed | $325,000 | Landmark Title Llc | |
| Special Warranty Deed | $335,000 | Landmark Title Llc |
Mortgage History
| Date | Status | Loan Amount | Loan Type |
|---|---|---|---|
| Previous Owner | $1,320,000 | New Conventional |
Similar Homes in the area
Source: realMLS (Northeast Florida Multiple Listing Service)
MLS Number: 2069081
APN: 068062-1200
- 189 Timbercreek Dr
- 36 Big Horn Trail
- 238 Timbercreek Dr
- 181 Cross Branch Dr
- 143 Bent Trail
- 164 Whistling Palm Ct
- 130 Whistling Palm Ct Unit LOT 91
- 66 Whitefish Trail
- 112 Whistling Palm Ct
- 470 Parkbluff Cir
- 96 Whistling Palm Ct
- 97 Whistling Palm Ct
- 586 Shell Ridge Ln
- 566 Shell Ridge Ln
- 75 Whistling Palm Ct
- 62 Whistling Palm Ct
- 85 Parkbluff Cir
- 336 River Breeze Dr
- 450 Shell Ridge Ln
- 615 Shell Ridge Ln
