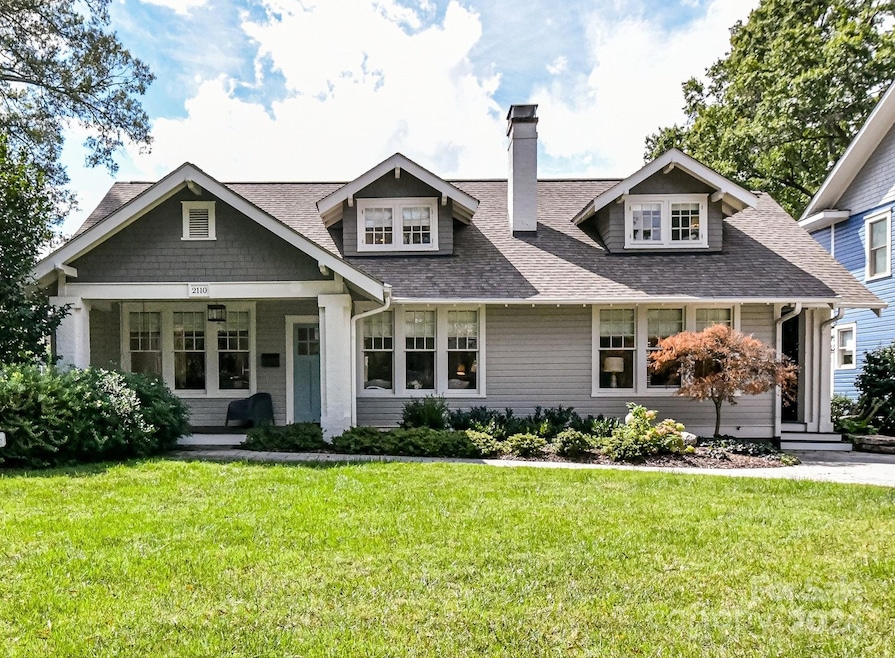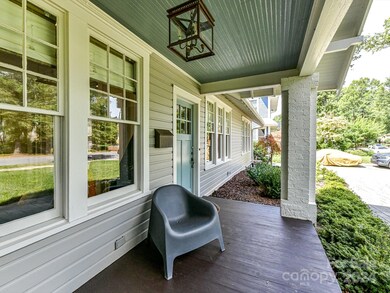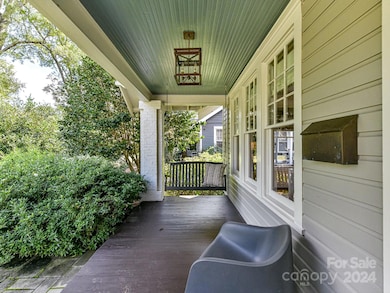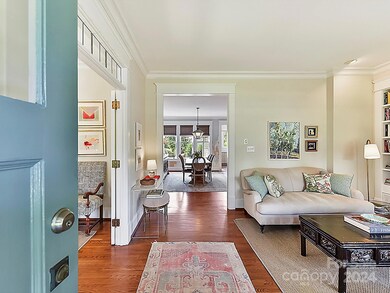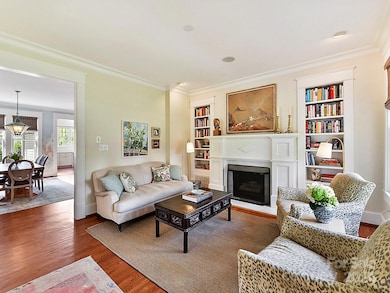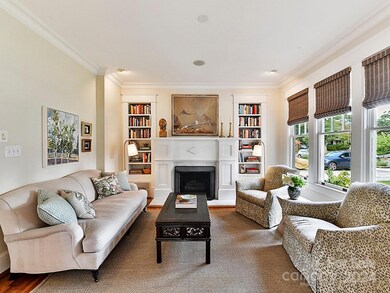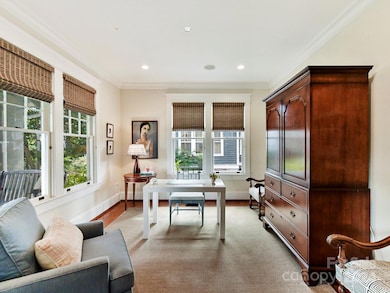
2110 E 5th St Charlotte, NC 28204
Elizabeth NeighborhoodHighlights
- Open Floorplan
- Deck
- Wood Flooring
- Myers Park High Rated A
- Wooded Lot
- Cottage
About This Home
As of March 2025Nestled in the heart of Elizabeth, this beautifully updated 4 bed home blends timeless charm w modern convenience. Enjoy the perfect balance of character & comfort w a rocking chair covered front porch, hardwoods, crown molding & recessed lighting throughout. Recently renovated kitchen features marble countertops, Sub-Zero refrigerator, Dacor gas range, farmhouse sink, large island & opens seamlessly to the family room w plantation shutters. Versatile den w gas fireplace. Private guest suite w pocket door & office w French doors on main. Retreat to the primary suite featuring a sitting room, laundry closet, dual sink vanity & glass shower. The serene, fully fenced backyard features a spacious deck & patio, creating a private oasis. Enjoy evenings by the gas firepit, w the convenience of a wired shed for extra storage. This gorgeous home has been thoughtfully designed w every detail in mind. Amazing proximity close to restaurants, shops, hospitals & Uptown.
Last Agent to Sell the Property
W Realty Group Inc. Brokerage Email: tyler@wrealtygroup.com License #295028
Co-Listed By
W Realty Group Inc. Brokerage Email: tyler@wrealtygroup.com License #283699
Home Details
Home Type
- Single Family
Est. Annual Taxes
- $8,835
Year Built
- Built in 1927
Lot Details
- Lot Dimensions are 151x68x151x55
- Back Yard Fenced
- Irrigation
- Wooded Lot
- Property is zoned N1-C
Parking
- Driveway
Home Design
- Cottage
- Composition Roof
- Wood Siding
Interior Spaces
- 1.5-Story Property
- Open Floorplan
- Ceiling Fan
- Living Room with Fireplace
Kitchen
- Gas Range
- Dishwasher
- Kitchen Island
- Disposal
Flooring
- Wood
- Tile
Bedrooms and Bathrooms
Unfinished Basement
- Partial Basement
- Crawl Space
- Basement Storage
Outdoor Features
- Deck
- Patio
- Fire Pit
- Front Porch
Schools
- Eastover Elementary School
- Sedgefield Middle School
- Myers Park High School
Utilities
- Central Heating and Cooling System
- Heating System Uses Natural Gas
- Electric Water Heater
Community Details
- Elizabeth Subdivision
Listing and Financial Details
- Assessor Parcel Number 127-085-18
Map
Home Values in the Area
Average Home Value in this Area
Property History
| Date | Event | Price | Change | Sq Ft Price |
|---|---|---|---|---|
| 03/26/2025 03/26/25 | Sold | $1,620,000 | 0.0% | $513 / Sq Ft |
| 02/18/2025 02/18/25 | Pending | -- | -- | -- |
| 02/18/2025 02/18/25 | Price Changed | $1,620,000 | 0.0% | $513 / Sq Ft |
| 02/18/2025 02/18/25 | For Sale | $1,620,000 | 0.0% | $513 / Sq Ft |
| 10/17/2024 10/17/24 | Off Market | $1,620,000 | -- | -- |
| 10/01/2024 10/01/24 | For Sale | $1,670,000 | -- | $529 / Sq Ft |
Tax History
| Year | Tax Paid | Tax Assessment Tax Assessment Total Assessment is a certain percentage of the fair market value that is determined by local assessors to be the total taxable value of land and additions on the property. | Land | Improvement |
|---|---|---|---|---|
| 2023 | $8,835 | $1,146,500 | $632,500 | $514,000 |
| 2022 | $7,465 | $760,600 | $410,000 | $350,600 |
| 2021 | $7,340 | $760,600 | $410,000 | $350,600 |
| 2020 | $7,447 | $760,600 | $410,000 | $350,600 |
| 2019 | $7,431 | $760,600 | $410,000 | $350,600 |
| 2018 | $7,331 | $553,200 | $234,000 | $319,200 |
| 2017 | $7,224 | $553,200 | $234,000 | $319,200 |
| 2016 | $7,214 | $515,100 | $234,000 | $281,100 |
| 2015 | $6,709 | $515,100 | $234,000 | $281,100 |
| 2014 | $6,678 | $0 | $0 | $0 |
Mortgage History
| Date | Status | Loan Amount | Loan Type |
|---|---|---|---|
| Open | $1,296,000 | New Conventional | |
| Closed | $1,296,000 | New Conventional | |
| Previous Owner | $500,000 | Credit Line Revolving | |
| Previous Owner | $200,000 | New Conventional | |
| Previous Owner | $125,000 | New Conventional | |
| Previous Owner | $760,000 | New Conventional | |
| Previous Owner | $57,800 | Unknown | |
| Previous Owner | $773,500 | New Conventional | |
| Previous Owner | $792,000 | Adjustable Rate Mortgage/ARM | |
| Previous Owner | $641,600 | Construction | |
| Previous Owner | $96,000 | Credit Line Revolving | |
| Previous Owner | $417,000 | New Conventional | |
| Previous Owner | $95,000 | Unknown | |
| Previous Owner | $407,504 | Unknown | |
| Previous Owner | $417,000 | Unknown | |
| Previous Owner | $170,000 | Credit Line Revolving | |
| Previous Owner | $235,900 | Unknown | |
| Previous Owner | $118,000 | Purchase Money Mortgage |
Deed History
| Date | Type | Sale Price | Title Company |
|---|---|---|---|
| Warranty Deed | $1,620,000 | Barristers Title | |
| Warranty Deed | $1,620,000 | Barristers Title | |
| Warranty Deed | $900,000 | Barristers Title Svcs Of The | |
| Warranty Deed | $802,000 | Barristers Title Svcs Of The | |
| Warranty Deed | $556,000 | None Available | |
| Warranty Deed | $254,000 | -- | |
| Warranty Deed | $145,000 | -- |
Similar Homes in Charlotte, NC
Source: Canopy MLS (Canopy Realtor® Association)
MLS Number: 4183760
APN: 127-085-18
- 2229 Kenmore Ave
- 2332 Kenmore Ave
- 404 N Laurel Ave Unit 12
- 404 N Laurel Ave Unit 28
- 404 N Laurel Ave Unit 18
- 217 Circle Ave
- 119 N Laurel Ave Unit 1
- 2953 Craftsman Ln
- 225 S Chase St Unit G
- 239 N Dotger Ave Unit 10
- 2542 Park Dr Unit 9
- 2538 Park Rose Ln Unit 10
- 106 N Laurel Ave Unit 120
- 2534 Park Rose Ln Unit 11
- 2530 Park Rose Ln Unit 12
- 2526 Park Rose Ln Unit 13
- 2520 Park Dr Unit 14
- 2516 Park Rose Ln Unit 15
- 2512 Park Dr Unit 16
- 2508 Park Rose Ln Unit 17
