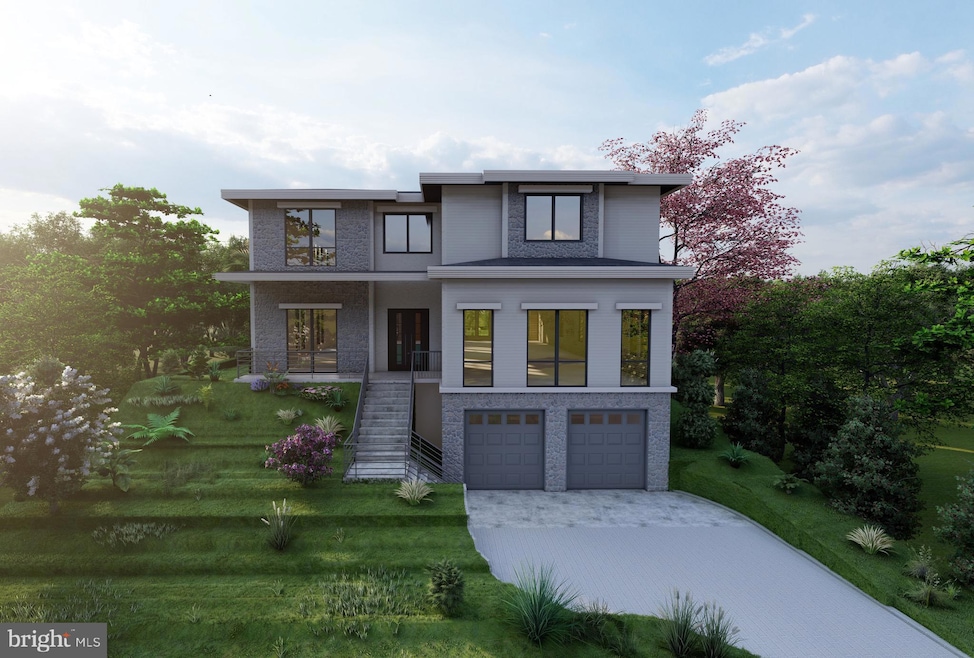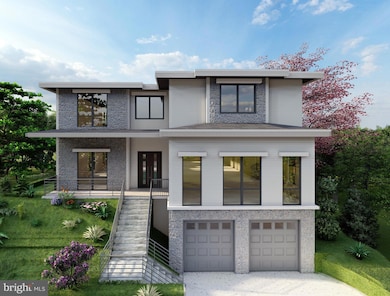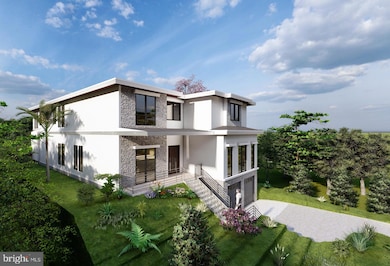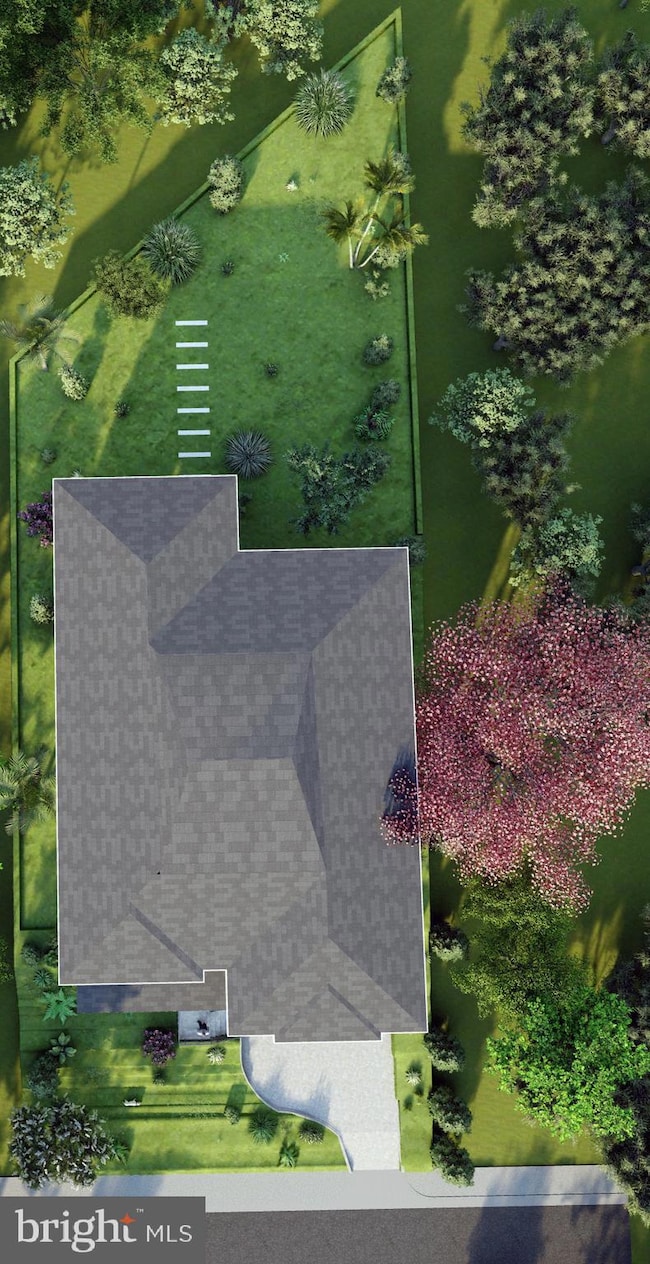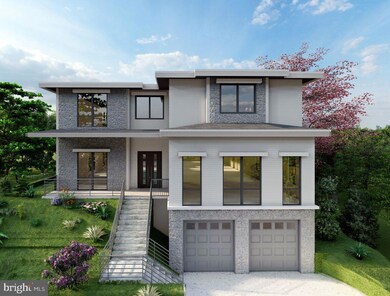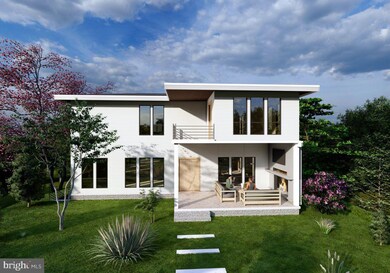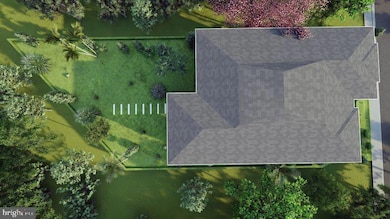
2110 Pimmit Dr Falls Church, VA 22043
Pimmit Hills NeighborhoodEstimated payment $13,403/month
Highlights
- Primary bedroom faces the ocean
- New Construction
- Contemporary Architecture
- Lemon Road Elementary School Rated A
- Gourmet Kitchen
- 4-minute walk to Pimmit Hills Park
About This Home
Welcome to your exquisite custom home that exemplifies elegance, functionality, and modern luxury by QVC Homes, LLC. Expected delivery by Fall 2025. This impeccably designed residence offers an unparalleled living experience, with every detail meticulously crafted to exceed the highest standards of comfort and sophistication.
The main level sets the tone for grandeur, featuring soaring 10-foot ceilings, expansive 8-foot doors and openings, and the timeless beauty of hardwood floors throughout. A sun-drenched sunroom welcomes you with open arms, while the library/study beckons with French doors, offering a haven for quiet contemplation and productivity. A tranquil retreat awaits on the main level, with a bedroom and a full bath.
Entertain in style in the spacious living room or gather with loved ones in the open concept kitchen/living area, where culinary adventures await. The kitchen is a chef's delight, boasting a KitchenAid appliance package, ample cabinetry, floating shelves, a butler's pantry, and a central island that invites both culinary creativity and casual dining.Step outside to the beautiful covered porch, a coveted retreat for al fresco entertaining and relaxation.
Ascend to the upper level, you are greeted by four generously appointed bedrooms, each with walk-in closets and full private bathrooms. The master suite features a tray ceiling, a giant ceiling fan, and a walk-in closet with a private balcony overlooking the serene surroundings. Prepare to be enchanted by the master bath, a masterpiece of design with a rain shower head, a free-standing tub with faucet, and luxurious amenities wired for TV/internet.
Convenience meets luxury with a second-floor laundry room, complete with a high-capacity washer and dryer and a sink for added functionality. Hardwood floors grace both the first and second levels, adding warmth and sophistication throughout.
The lower level is a haven for relaxation and entertainment, flooded with natural light and boasting a wet bar with floating shelves, refrigerator, and a dishwasher. A spacious recreation/media room offers endless possibilities for leisure and enjoyment, while two additional bedrooms and full baths provide comfort and convenience. With private access and the potential for rental income or an AirBNB unit, the lower level offers versatility and value.
Additional features abound, including 2 stair treads, elevator access, crown molding, 26 exterior walls,and above-code insulation. Solid wood doors, ceiling fans, dimmable LED lights, and Smart features enhance the home's allure and functionality.
Ideally located with easy access to Rt.7, I-495, I-66 and just minutes from Vienna, Tysons, and Falls Church, this exceptional residence offers the perfect blend of convenience and tranquility. Now is the time to customize this beautiful home and make it your own, where luxury, comfort, and modern living converge in perfect harmony.
Home Details
Home Type
- Single Family
Est. Annual Taxes
- $6,573
Year Built
- Built in 2025 | New Construction
Lot Details
- 10,367 Sq Ft Lot
- Property is in excellent condition
- Property is zoned 140
Parking
- 2 Car Attached Garage
- Front Facing Garage
Home Design
- Contemporary Architecture
- Architectural Shingle Roof
- Asphalt Roof
- Concrete Perimeter Foundation
- HardiePlank Type
- Masonry
Interior Spaces
- 7,276 Sq Ft Home
- Property has 3 Levels
- Traditional Floor Plan
- Wet Bar
- Crown Molding
- Ceiling Fan
- Recessed Lighting
- 1 Fireplace
- Family Room Off Kitchen
- Dining Room
- Den
- Recreation Room
- Game Room
- Fire and Smoke Detector
- Attic
Kitchen
- Gourmet Kitchen
- Breakfast Room
- Butlers Pantry
- Double Oven
- Gas Oven or Range
- Built-In Range
- Built-In Microwave
- ENERGY STAR Qualified Refrigerator
- Ice Maker
- ENERGY STAR Qualified Dishwasher
- Stainless Steel Appliances
- Kitchen Island
- Disposal
Flooring
- Engineered Wood
- Carpet
- Ceramic Tile
Bedrooms and Bathrooms
- Primary bedroom faces the ocean
- Walk-In Closet
- Dual Flush Toilets
- Bathtub with Shower
Laundry
- Laundry on upper level
- Electric Dryer
- ENERGY STAR Qualified Washer
Outdoor Features
- Rain Gutters
Utilities
- Humidifier
- Forced Air Zoned Heating and Cooling System
- Vented Exhaust Fan
- Programmable Thermostat
- Electric Water Heater
- Phone Available
- Cable TV Available
Community Details
- No Home Owners Association
- Pimmit Hills Subdivision
Listing and Financial Details
- Tax Lot 27
- Assessor Parcel Number 0401 06D 0027
Map
Home Values in the Area
Average Home Value in this Area
Tax History
| Year | Tax Paid | Tax Assessment Tax Assessment Total Assessment is a certain percentage of the fair market value that is determined by local assessors to be the total taxable value of land and additions on the property. | Land | Improvement |
|---|---|---|---|---|
| 2024 | $7,048 | $608,400 | $355,000 | $253,400 |
| 2023 | $6,572 | $582,410 | $345,000 | $237,410 |
| 2022 | $6,418 | $561,260 | $325,000 | $236,260 |
| 2021 | $5,932 | $505,470 | $285,000 | $220,470 |
| 2020 | $5,729 | $484,040 | $285,000 | $199,040 |
| 2019 | $5,542 | $468,240 | $275,000 | $193,240 |
| 2018 | $5,151 | $447,870 | $270,000 | $177,870 |
| 2017 | $5,055 | $435,400 | $266,000 | $169,400 |
| 2016 | $5,044 | $435,400 | $266,000 | $169,400 |
| 2015 | $4,496 | $402,880 | $240,000 | $162,880 |
| 2014 | $4,286 | $384,880 | $222,000 | $162,880 |
Property History
| Date | Event | Price | Change | Sq Ft Price |
|---|---|---|---|---|
| 05/17/2024 05/17/24 | For Sale | $2,350,000 | +235.7% | $323 / Sq Ft |
| 09/28/2023 09/28/23 | Sold | $700,000 | -3.4% | $792 / Sq Ft |
| 08/24/2023 08/24/23 | Price Changed | $725,000 | -3.3% | $820 / Sq Ft |
| 07/31/2023 07/31/23 | Price Changed | $750,000 | -3.2% | $848 / Sq Ft |
| 07/30/2023 07/30/23 | For Sale | $775,000 | +10.7% | $877 / Sq Ft |
| 07/25/2023 07/25/23 | Off Market | $700,000 | -- | -- |
| 07/11/2023 07/11/23 | Price Changed | $775,000 | -3.1% | $877 / Sq Ft |
| 05/19/2023 05/19/23 | For Sale | $800,000 | +25.0% | $905 / Sq Ft |
| 10/08/2021 10/08/21 | Sold | $640,000 | +10.3% | $724 / Sq Ft |
| 09/25/2021 09/25/21 | Pending | -- | -- | -- |
| 09/25/2021 09/25/21 | For Sale | $580,000 | -- | $656 / Sq Ft |
Deed History
| Date | Type | Sale Price | Title Company |
|---|---|---|---|
| Warranty Deed | $700,000 | First American Title | |
| Warranty Deed | $640,000 | Pride Stlmt & Escrow Llc |
Mortgage History
| Date | Status | Loan Amount | Loan Type |
|---|---|---|---|
| Previous Owner | $108,000 | New Conventional |
Similar Homes in Falls Church, VA
Source: Bright MLS
MLS Number: VAFX2179796
APN: 0401-06D-0027
- 7414 Howard Ct
- 2032 Arch Dr
- 2005 Storm Dr
- 2131 Dominion Heights Ct
- 7309 Friden Dr
- 1931 Hileman Rd
- 7416 Timberock Rd
- 2266 Cartbridge Rd
- 7518 Fisher Dr
- 2311 Pimmit Dr Unit 904
- 2311 Pimmit Dr Unit 1104
- 7526 Fisher Dr
- 2127 Dominion Way
- 2300 Pimmit Dr Unit 1014
- 2300 Pimmit Dr Unit 313W
- 1914 Cherri Dr
- 2138 Tysons Ridgeline Rd
- 7700 Leesburg Pike Unit ELEVATOR HOME LOT 72
- 2015 Tysons Ridgeline Rd Unit ELEVATOR LOT 52
- 2044 Greenwich St
