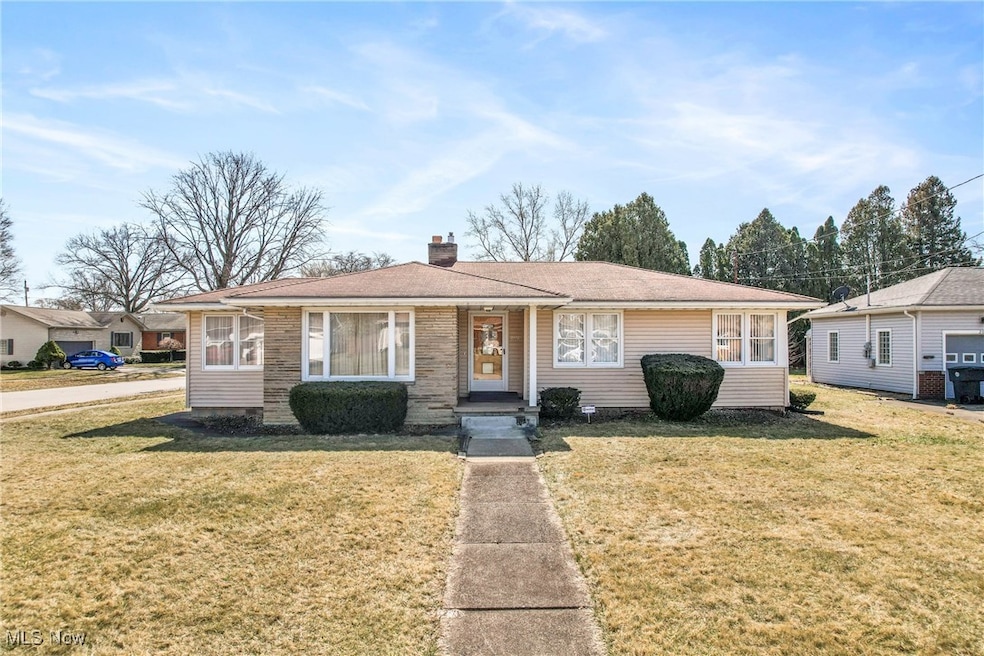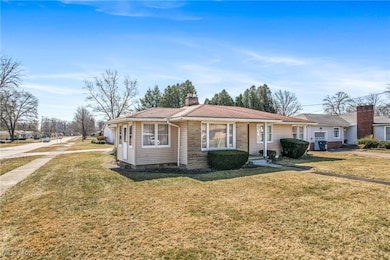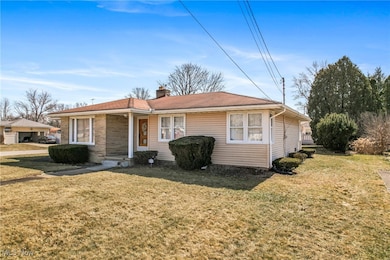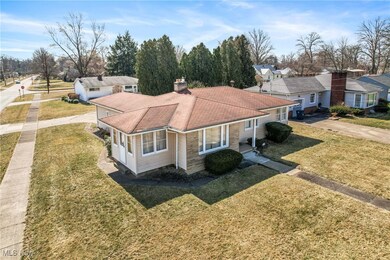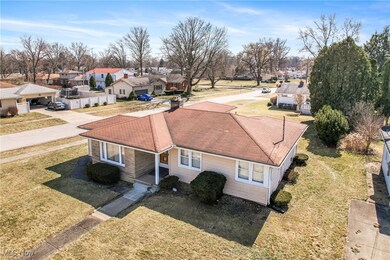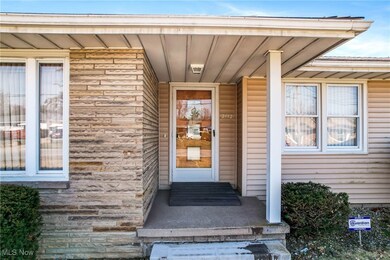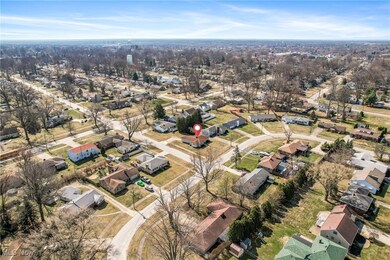
2112 Guarnieri Dr NE Warren, OH 44483
Harding NeighborhoodHighlights
- 1 Fireplace
- 1.5 Car Direct Access Garage
- Patio
- No HOA
- Front Porch
- Forced Air Heating and Cooling System
About This Home
As of April 2025Located in a desirable Northeast-Warren neighborhood, this immaculate ranch sits proudly on a corner lot, offering both charm and convenience. The exterior of this home features a combination of stone and vinyl, and complemented by well manicured landscaping. Enter through the front door into a welcoming foyer spacious enough to accommodate a cozy sitting area. The large living room flows seamlessly into the dining room, which is bathed in plenty of natural light and features a charming fireplace creating a warm and inviting atmosphere. The sunroom is a great place to relax and enjoy views of the outdoors. Adjacent to the dining room is a kitchen offering convenience and functionality. Down the hall, you will find three cozy bedrooms and one full bath. Below is a partially finished basement featuring a rec room, laundry area, wine cellar and ample storage space. You can also enjoy warm summer nights on your outdoor patio. Updates: 2020 new plumbing kitchen and bathroom, electrical box, glass block windows. Don't miss out!!! Call for your private showing today!!!
Last Agent to Sell the Property
Berkshire Hathaway HomeServices Stouffer Realty Brokerage Email: marlabluedorn@stoufferrealty.com 330-716-1361 License #2021000423

Home Details
Home Type
- Single Family
Est. Annual Taxes
- $1,354
Year Built
- Built in 1955
Lot Details
- 9,853 Sq Ft Lot
Parking
- 1.5 Car Direct Access Garage
Home Design
- Fiberglass Roof
- Asphalt Roof
- Stone Siding
- Vinyl Siding
Interior Spaces
- 1-Story Property
- 1 Fireplace
- Partially Finished Basement
- Basement Fills Entire Space Under The House
- Range
Bedrooms and Bathrooms
- 3 Main Level Bedrooms
- 1 Full Bathroom
Laundry
- Dryer
- Washer
Outdoor Features
- Patio
- Front Porch
Utilities
- Forced Air Heating and Cooling System
- Heating System Uses Gas
Community Details
- No Home Owners Association
- Atlantic Heights Allotment 01 Subdivision
Listing and Financial Details
- Assessor Parcel Number 38-001530
Map
Home Values in the Area
Average Home Value in this Area
Property History
| Date | Event | Price | Change | Sq Ft Price |
|---|---|---|---|---|
| 04/18/2025 04/18/25 | Sold | $153,000 | -7.8% | $100 / Sq Ft |
| 03/28/2025 03/28/25 | Pending | -- | -- | -- |
| 03/26/2025 03/26/25 | For Sale | $166,000 | -- | $109 / Sq Ft |
Tax History
| Year | Tax Paid | Tax Assessment Tax Assessment Total Assessment is a certain percentage of the fair market value that is determined by local assessors to be the total taxable value of land and additions on the property. | Land | Improvement |
|---|---|---|---|---|
| 2023 | $1,355 | $37,320 | $5,430 | $31,890 |
| 2022 | $1,174 | $27,380 | $5,430 | $21,950 |
| 2021 | $1,176 | $27,380 | $5,430 | $21,950 |
| 2020 | $1,178 | $27,380 | $5,430 | $21,950 |
| 2019 | $1,084 | $25,030 | $5,430 | $19,600 |
| 2018 | $1,080 | $25,030 | $5,430 | $19,600 |
| 2017 | $1,063 | $25,030 | $5,430 | $19,600 |
| 2016 | $1,089 | $26,010 | $6,370 | $19,640 |
| 2015 | $1,082 | $26,010 | $6,370 | $19,640 |
| 2014 | $1,075 | $26,010 | $6,370 | $19,640 |
| 2013 | $1,137 | $27,970 | $6,370 | $21,600 |
Deed History
| Date | Type | Sale Price | Title Company |
|---|---|---|---|
| Warranty Deed | $153,000 | American Land Title | |
| Quit Claim Deed | -- | Attorney | |
| Deed | -- | -- |
Similar Homes in Warren, OH
Source: MLS Now
MLS Number: 5106962
APN: 38-001530
- 618 Kenmore Ave NE
- 2200 Grissom Dr NE
- 1563 Maplewood St NE
- 823 Wildwood Dr NE
- 2079 Woodland St NE
- 361 Elm Rd NE
- 2195 Reeves Rd NE
- 1050 Melwood Dr NE
- 360 Belvedere Ave NE
- 420 Perkinswood Blvd NE
- 1275 Hollywood St NE
- 930 Fairway Dr NE
- 1761 Irene Ave NE
- 339 Perkinswood Blvd NE
- 1777 Clermont Ave NE
- 199 Genesee Ave NE
- 318 Fairmount Ave NE
- 2920 Foster Dr NE
- 1949 Irene Ave NE
- 1924 Bonnie Brae Ave NE
