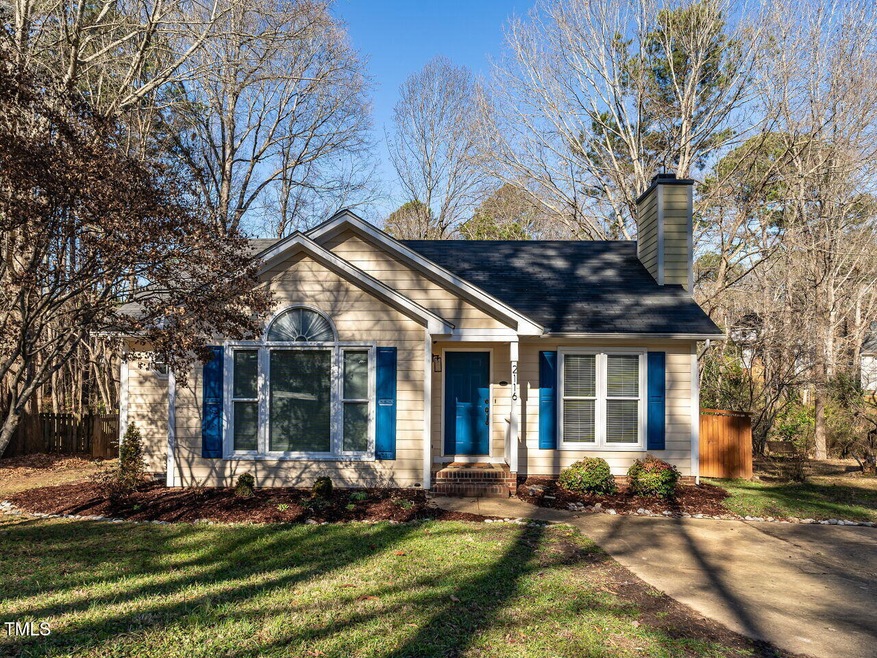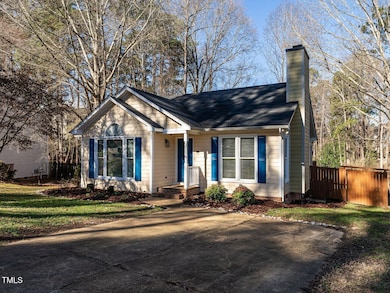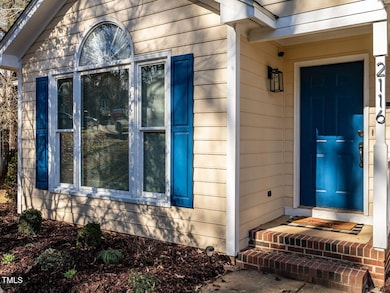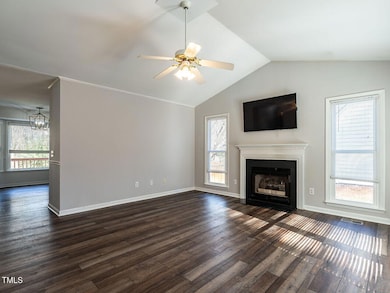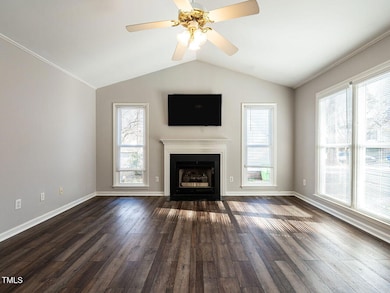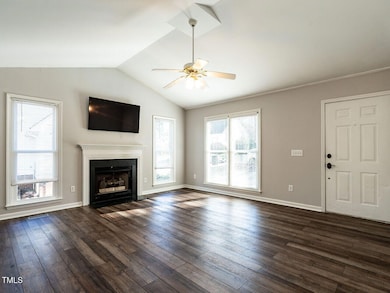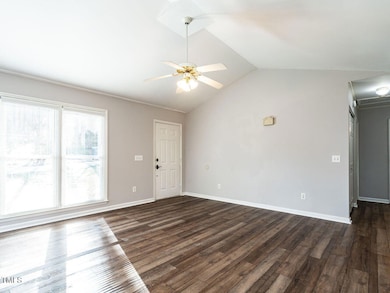
2116 Leadenhall Way Raleigh, NC 27603
South Raleigh NeighborhoodHighlights
- Deck
- Ranch Style House
- Eat-In Kitchen
- Vaulted Ceiling
- Stainless Steel Appliances
- Bay Window
About This Home
As of April 2025Charming Cottage Inspired Ranch Home with a Beautiful Back Yard, Deck and Patio, Surrounded by a 6' Privacy Fence. This light filled floor plan has a huge family room with vaulted ceiling, gas fireplace and ceiling fan. Kitchen with dining area, custom chandeliers, Island, painted cabinets, tile backsplash and stainless appliances. Oversized owner's suite with vaulted ceiling, designer accent walls, walk-in closet, master bath with barn door, vanity with double sinks. Many updates include wide vinyl plank flooring throughout the family room, kitchen and bath, new carpet in all 3 bedrooms, new windows, bathroom vanities, 6' fence w/gates, gravel and paver patio, encapsulated crawlspace, 11x7 shed and so much more. Google fiber available. Convenient to NCSU, downtown Raleigh, shopping, restaurants and entertainment.
Home Details
Home Type
- Single Family
Est. Annual Taxes
- $2,882
Year Built
- Built in 1995
Lot Details
- 7,841 Sq Ft Lot
- Wood Fence
- Back Yard Fenced
HOA Fees
- $35 Monthly HOA Fees
Home Design
- Ranch Style House
- Brick Foundation
- Block Foundation
- Shingle Roof
- Masonite
Interior Spaces
- 1,227 Sq Ft Home
- Crown Molding
- Smooth Ceilings
- Vaulted Ceiling
- Ceiling Fan
- Insulated Windows
- Bay Window
- Living Room
- Combination Kitchen and Dining Room
- Storage
Kitchen
- Eat-In Kitchen
- Electric Oven
- Self-Cleaning Oven
- Electric Range
- Microwave
- Dishwasher
- Stainless Steel Appliances
- Kitchen Island
- Laminate Countertops
- Disposal
Flooring
- Carpet
- Luxury Vinyl Tile
- Vinyl
Bedrooms and Bathrooms
- 3 Bedrooms
- Walk-In Closet
- 2 Full Bathrooms
- Double Vanity
- Bathtub with Shower
Laundry
- Laundry in Hall
- Washer and Electric Dryer Hookup
Parking
- 2 Parking Spaces
- Private Driveway
Outdoor Features
- Deck
- Outdoor Storage
- Rain Gutters
Schools
- Dillard Elementary And Middle School
- Athens Dr High School
Utilities
- Dehumidifier
- Central Air
- Heating System Uses Natural Gas
- Natural Gas Connected
- Water Heater
- High Speed Internet
Community Details
- Association fees include ground maintenance
- Trailwood Springs Homeowners Assoc, Inc. Association, Phone Number (919) 233-7660
- Trailwood Springs Subdivision
Listing and Financial Details
- Assessor Parcel Number 0792277108
Map
Home Values in the Area
Average Home Value in this Area
Property History
| Date | Event | Price | Change | Sq Ft Price |
|---|---|---|---|---|
| 04/10/2025 04/10/25 | Sold | $375,000 | 0.0% | $306 / Sq Ft |
| 03/14/2025 03/14/25 | Pending | -- | -- | -- |
| 03/13/2025 03/13/25 | For Sale | $375,000 | 0.0% | $306 / Sq Ft |
| 03/03/2025 03/03/25 | Pending | -- | -- | -- |
| 02/28/2025 02/28/25 | For Sale | $375,000 | -- | $306 / Sq Ft |
Tax History
| Year | Tax Paid | Tax Assessment Tax Assessment Total Assessment is a certain percentage of the fair market value that is determined by local assessors to be the total taxable value of land and additions on the property. | Land | Improvement |
|---|---|---|---|---|
| 2024 | $2,882 | $329,537 | $140,000 | $189,537 |
| 2023 | $2,265 | $205,998 | $60,000 | $145,998 |
| 2022 | $2,106 | $205,998 | $60,000 | $145,998 |
| 2021 | $2,024 | $205,998 | $60,000 | $145,998 |
| 2020 | $1,988 | $205,998 | $60,000 | $145,998 |
| 2019 | $1,859 | $158,683 | $52,000 | $106,683 |
| 2018 | $1,754 | $158,683 | $52,000 | $106,683 |
| 2017 | $1,671 | $158,683 | $52,000 | $106,683 |
| 2016 | $1,637 | $158,683 | $52,000 | $106,683 |
| 2015 | $1,545 | $147,245 | $44,000 | $103,245 |
| 2014 | $1,466 | $147,245 | $44,000 | $103,245 |
Mortgage History
| Date | Status | Loan Amount | Loan Type |
|---|---|---|---|
| Open | $275,000 | New Conventional | |
| Closed | $275,000 | New Conventional | |
| Previous Owner | $206,500 | New Conventional | |
| Previous Owner | $205,640 | New Conventional | |
| Previous Owner | $158,332 | VA | |
| Previous Owner | $118,814 | FHA | |
| Previous Owner | $107,998 | FHA |
Deed History
| Date | Type | Sale Price | Title Company |
|---|---|---|---|
| Warranty Deed | $375,000 | None Listed On Document | |
| Warranty Deed | $375,000 | None Listed On Document | |
| Warranty Deed | $212,000 | None Available | |
| Warranty Deed | $155,000 | Cardinal Title Center Llc | |
| Warranty Deed | $123,000 | -- |
Similar Homes in the area
Source: Doorify MLS
MLS Number: 10079365
APN: 0792.10-27-7108-000
- 2941 Golden Oak Ct
- 2901 Alder Ridge Ln
- 1801 Trailwood Heights Ln Unit 201
- 2825 Alder Ridge Ln
- 3050 Trailwood Pines Ln Unit 101
- 2800 Trailwood Pines Ln Unit 301
- 2102 Trailridge Ct
- 2230 Trailwood Valley Cir
- 3109 Tryon Rd
- 3113 Tryon Rd
- 3115 Tryon Rd
- 2243 Long Pine Ln Unit G2243
- 2424 Horizon Hike Ct
- 2011 Wolftech Ln Unit 203
- 2635 Broad Oaks Place Unit 23
- 1911 Wolftech Ln Unit 204D
- 1911 Wolftech Ln Unit 303D
- 1911 Wolftech Ln Unit 304D
- 2623 Broad Oaks Place Unit 28
- 2617 Broad Oaks Place Unit 31
