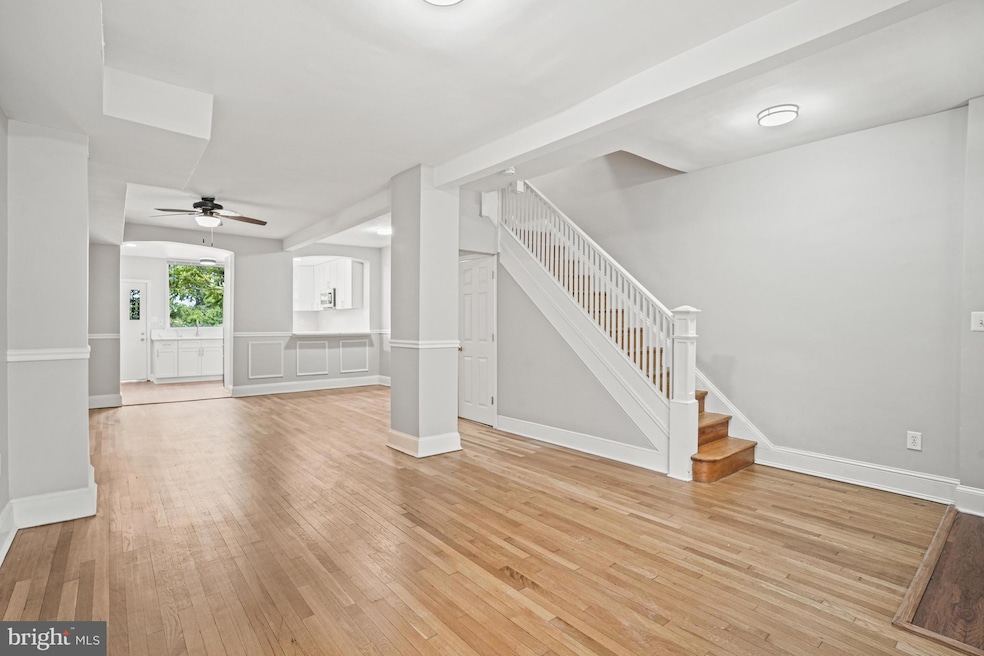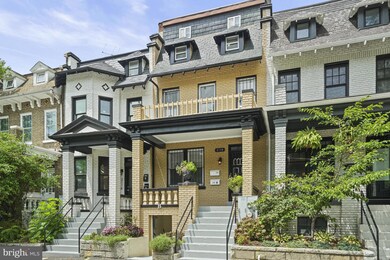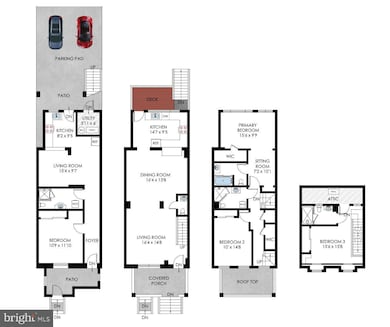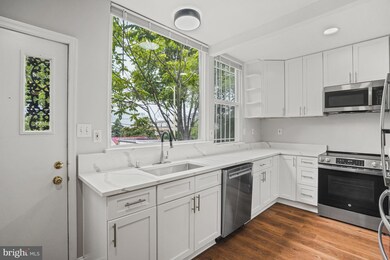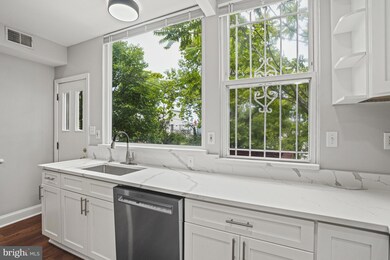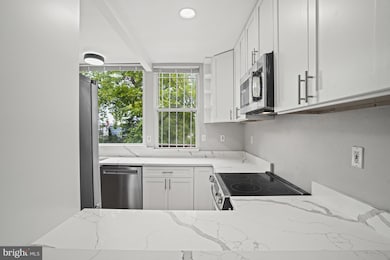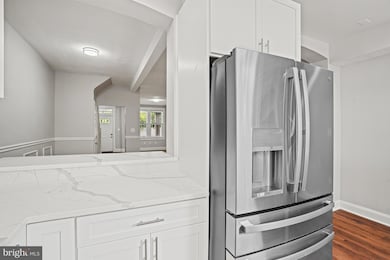
2116 N North Capitol St NW Washington, DC 20002
Bloomingdale NeighborhoodEstimated payment $6,105/month
Highlights
- View of Trees or Woods
- Deck
- Victorian Architecture
- Open Floorplan
- Wood Flooring
- 4-minute walk to Crispus Attucks Park
About This Home
Price improved and Seller is motivated! Great for owner in 3 bed 3.5 bath with separate legal tenant in 1 bed 1 bath lower level. PARKING in back!
Owner Occupant + Rental income!! Discover this renovated 3-bedroom, 3.5-bath townhome with a fully separate 1-bedroom, 1-bath lower-level rental unit - great tenant already in place! Increase your purchase power and have tenant help pay your mortgage! Brand new kitchen and updated from top to bottom. Blocks from the new Reservoir District. This property offers three floors of living space and off-street parking, providing an excellent rental opportunity or expanded living area.
The main unit spans three floors and features front and back porches, upper-level laundry, and two en suite bedrooms. On the first floor, you will find a brand new chef's kitchen with large windows overlooking the back porch, large living and dining rooms, wood floors, high ceilings, and a renovated half bath. The second floor boasts an expansive primary suite with a walk-in closet, a renovated bathroom, and large windows facing the back. Additionally, there is a guest bedroom and bath with laundry. The third floor includes another large bedroom and bathroom with soaring ceilings. Views of the Washington Monument! Opportunity to add a roof deck.
The 1-bedroom rental unit has private entrances and separate utilities. Street parking is available out front. The property is ideally located near Howard University, just 1/2 mile from The Park at LeDroit and 1/4 mile from the Reservoir District, which features an 8-acre park, a community center with an indoor pool, healthcare facilities, grocery stores, and retail spaces coming soon. It is also 1 mile from the Shaw/Howard Metro and 1 mile from the Rhode Island/Brentwood Metro.
Townhouse Details
Home Type
- Townhome
Est. Annual Taxes
- $7,969
Year Built
- Built in 1923 | Remodeled in 2006
Lot Details
- 1,286 Sq Ft Lot
Home Design
- Victorian Architecture
- Brick Exterior Construction
- Block Foundation
Interior Spaces
- Property has 3 Levels
- Open Floorplan
- Built-In Features
- Six Panel Doors
- Dining Area
- Wood Flooring
- Views of Woods
- Stacked Washer and Dryer
Kitchen
- Gas Oven or Range
- Cooktop
- Microwave
- Dishwasher
- Upgraded Countertops
Bedrooms and Bathrooms
- En-Suite Bathroom
Finished Basement
- English Basement
- Front and Rear Basement Entry
- Natural lighting in basement
Home Security
Parking
- 1 Parking Space
- 1 Driveway Space
- Off-Street Parking
Outdoor Features
- Deck
- Patio
- Outdoor Storage
- Porch
Utilities
- Forced Air Heating and Cooling System
- Natural Gas Water Heater
Listing and Financial Details
- Tax Lot 130
- Assessor Parcel Number 3118//0130
Community Details
Overview
- No Home Owners Association
- Bloomingdale Subdivision
Security
- Storm Windows
Map
Home Values in the Area
Average Home Value in this Area
Property History
| Date | Event | Price | Change | Sq Ft Price |
|---|---|---|---|---|
| 01/06/2025 01/06/25 | For Sale | $974,900 | 0.0% | $394 / Sq Ft |
| 01/06/2025 01/06/25 | For Sale | $974,900 | 0.0% | $394 / Sq Ft |
| 01/02/2025 01/02/25 | Off Market | $974,900 | -- | -- |
| 01/02/2025 01/02/25 | Off Market | $974,900 | -- | -- |
| 12/24/2024 12/24/24 | Price Changed | $974,900 | 0.0% | $394 / Sq Ft |
| 12/24/2024 12/24/24 | Price Changed | $974,900 | -2.5% | $394 / Sq Ft |
| 11/07/2024 11/07/24 | Price Changed | $999,999 | 0.0% | $404 / Sq Ft |
| 11/07/2024 11/07/24 | Price Changed | $999,999 | -9.1% | $404 / Sq Ft |
| 07/24/2024 07/24/24 | For Sale | $1,100,000 | 0.0% | $445 / Sq Ft |
| 07/24/2024 07/24/24 | For Sale | $1,100,000 | -- | $445 / Sq Ft |
Similar Homes in Washington, DC
Source: Bright MLS
MLS Number: DCDC2149864
- 30 W St NW
- 2032 N Capitol St NW
- 2033 N Capitol St NE
- 6 Adams St NW
- 6 Adams St NW Unit 2
- 6 Adams St NW Unit 1
- 77 U St NW Unit 2
- 18 Rhode Island Ave NE
- 36 Rhode Island Ave NE Unit 1
- 64 Adams St NW
- 31 Rhode Island Ave NW
- 50 U St NW
- 8 Rhode Island Ave NW
- 2223 1st St NW Unit 1
- 22 Todd Place NE
- 2227 1st St NW
- 2108 1st St NW Unit 1
- 2036 1st St NW
- 15 Todd Place NE
- 2018 1st St NW
