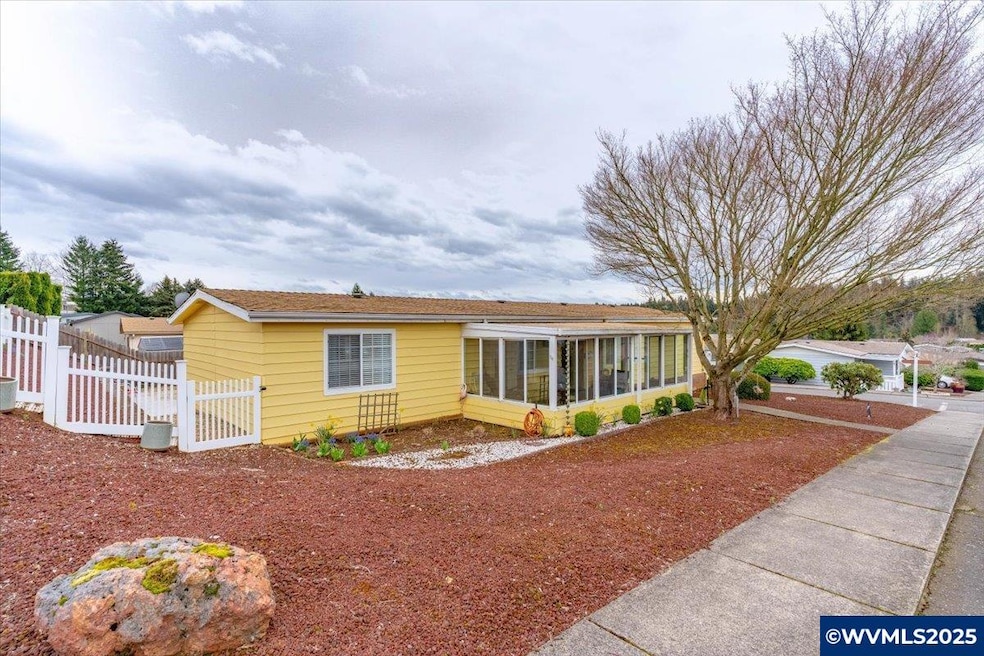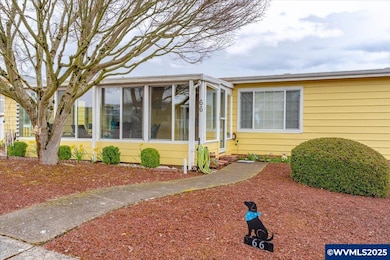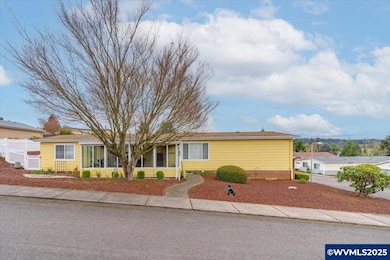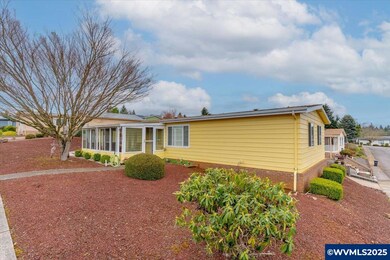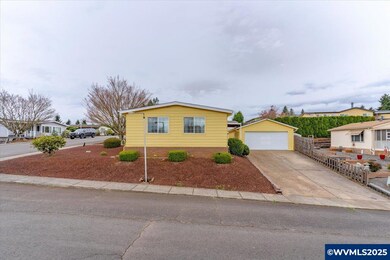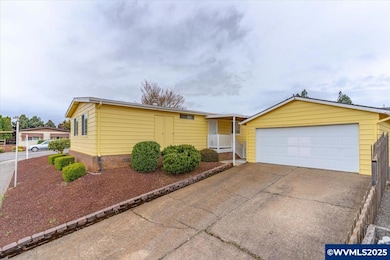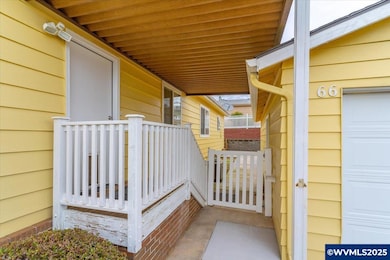
$199,900
- 3 Beds
- 2 Baths
- 1,620 Sq Ft
- 2120 Robins (#202) Ln SE
- Unit 202
- Salem, OR
This lovely home offers a unique floor plan with spacious open areas. Large, 252 SqFt covered deck gives additional living area. There is an island and abundant storage in the kitchen. Dining area has built-ins. Well taken care of home you will love! Serial #8882, X#X00198328.
Carolyn Alexander WINDERMERE PACIFIC WEST PROP
