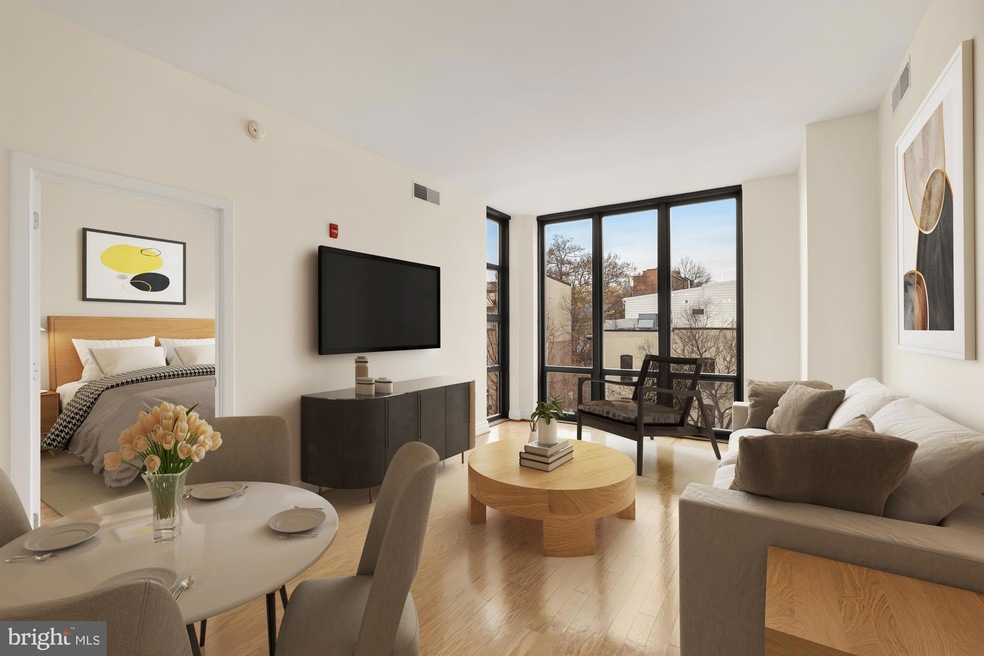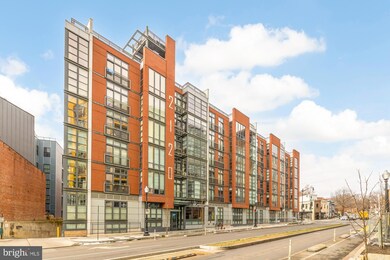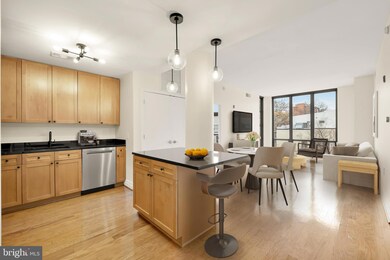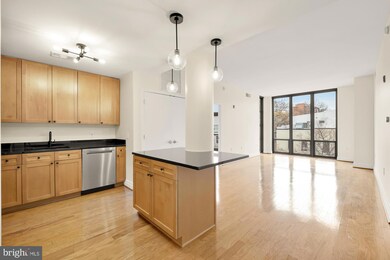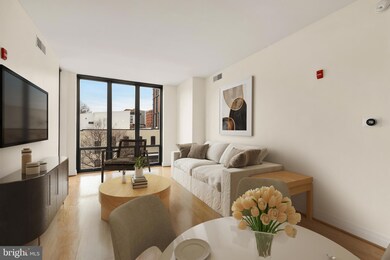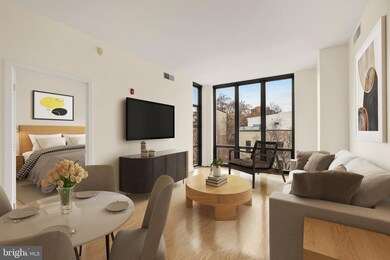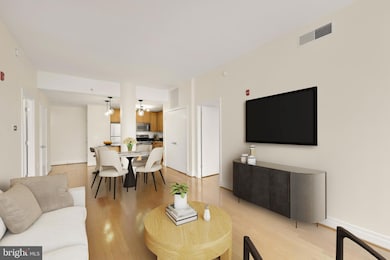
Rhapsody Condominiums 2120 Vermont Ave NW Unit 308 Washington, DC 20001
U Street NeighborhoodHighlights
- Fitness Center
- 5-minute walk to U Street
- Contemporary Architecture
- Eat-In Gourmet Kitchen
- Open Floorplan
- Wood Flooring
About This Home
As of March 2025Sun drenched 2-bedroom in the coveted Rhapsody! Spread out over 1,033 square feet, the spacious unit offers a convenient split plan with two bedrooms and two full baths. Enjoy a sense of arrival as you enter the unit through the gracious foyer. Gleaming hardwood floors flow throughout the home and lead you to the living room that is flooded with light from the floor to ceiling windows. The open kitchen boasts classic Shaker cabinets with sleek granite countertops and stainless steel appliances. A generously sized island offers seating options for added flexibility.
The king-sized owner’s suite is a true retreat, featuring hardwood floors, a Juliette balcony, a massive en suite bath with tub and separate shower and generous closet space. The large second bedroom is filled with natural light and also has a Juliette balcony plus a large walk-in closet. A dual-entry guest bath and full-sized washer/dryer help check all the boxes. To complete the package, an underground garage parking space (#23) conveys.
Condo fees in the luxurious pet-friendly building are just $805/month and include top-tier amenities like a front desk concierge for packages, state-of-the-art fitness center, and incredible roof deck with views of the Washington Monument. The ideal location truly offers all the conveniences of in-town living right outside your front door! For everyday necessities, Whole Foods is just across the street. Indulge in dining experiences at neighborhood favorites like Haikan or The Royal, or explore the plethora of other top restaurants along the U Street or 14th Street corridors and beyond. The Shaw-Howard Metro (Green Line) is less than two blocks away, so you can easily leave your car parked in the garage! Come discover the best of city living at The Rhapsody #308!
Note: Size is estimated at 1,033 sq. ft. per professional third-party measurements and should not be used for property valuation. Some photos show virtual staging.
Property Details
Home Type
- Condominium
Est. Annual Taxes
- $5,651
Year Built
- Built in 2006
HOA Fees
- $805 Monthly HOA Fees
Parking
- 1 Subterranean Space
- Assigned parking located at #23
Home Design
- Contemporary Architecture
Interior Spaces
- 1,033 Sq Ft Home
- Property has 1 Level
- Open Floorplan
- Recessed Lighting
- Window Treatments
- Dining Area
- Wood Flooring
Kitchen
- Eat-In Gourmet Kitchen
- Breakfast Area or Nook
- Gas Oven or Range
- Stove
- Built-In Microwave
- Freezer
- Dishwasher
- Stainless Steel Appliances
- Kitchen Island
- Disposal
Bedrooms and Bathrooms
- 2 Main Level Bedrooms
- En-Suite Bathroom
- Walk-In Closet
- 2 Full Bathrooms
- Soaking Tub
- Bathtub with Shower
- Walk-in Shower
Laundry
- Laundry in unit
- Stacked Washer and Dryer
Home Security
Utilities
- Central Air
- Heat Pump System
- Natural Gas Water Heater
Additional Features
- Accessible Elevator Installed
- Exterior Lighting
Listing and Financial Details
- Tax Lot 2089
- Assessor Parcel Number 0358//2089
Community Details
Overview
- Association fees include custodial services maintenance, exterior building maintenance, gas, management, parking fee, reserve funds, sewer, trash
- Mid-Rise Condominium
- The Rhapsody Community
- U Street Corridor Subdivision
Amenities
- Picnic Area
Recreation
Pet Policy
- Dogs and Cats Allowed
Security
- Fire and Smoke Detector
- Fire Sprinkler System
Map
About Rhapsody Condominiums
Home Values in the Area
Average Home Value in this Area
Property History
| Date | Event | Price | Change | Sq Ft Price |
|---|---|---|---|---|
| 03/31/2025 03/31/25 | Sold | $627,500 | 0.0% | $607 / Sq Ft |
| 02/06/2025 02/06/25 | For Sale | $627,500 | +4.6% | $607 / Sq Ft |
| 05/05/2015 05/05/15 | Sold | $600,000 | +0.2% | $635 / Sq Ft |
| 04/14/2015 04/14/15 | Pending | -- | -- | -- |
| 04/09/2015 04/09/15 | For Sale | $599,000 | 0.0% | $634 / Sq Ft |
| 11/12/2013 11/12/13 | Rented | $2,900 | 0.0% | -- |
| 10/24/2013 10/24/13 | Under Contract | -- | -- | -- |
| 10/11/2013 10/11/13 | For Rent | $2,900 | -- | -- |
Tax History
| Year | Tax Paid | Tax Assessment Tax Assessment Total Assessment is a certain percentage of the fair market value that is determined by local assessors to be the total taxable value of land and additions on the property. | Land | Improvement |
|---|---|---|---|---|
| 2024 | $5,651 | $680,010 | $204,000 | $476,010 |
| 2023 | $5,576 | $670,710 | $201,210 | $469,500 |
| 2022 | $5,537 | $665,230 | $199,570 | $465,660 |
| 2021 | $5,356 | $643,440 | $193,030 | $450,410 |
| 2020 | $5,469 | $643,400 | $193,020 | $450,380 |
| 2019 | $5,149 | $605,790 | $181,740 | $424,050 |
| 2018 | $5,055 | $594,750 | $0 | $0 |
| 2017 | $4,886 | $574,870 | $0 | $0 |
| 2016 | $4,541 | $534,190 | $0 | $0 |
| 2015 | $4,385 | $515,900 | $0 | $0 |
| 2014 | -- | $499,550 | $0 | $0 |
Mortgage History
| Date | Status | Loan Amount | Loan Type |
|---|---|---|---|
| Open | $502,000 | New Conventional | |
| Previous Owner | $388,000 | Adjustable Rate Mortgage/ARM | |
| Previous Owner | $97,000 | New Conventional | |
| Previous Owner | $469,900 | Commercial |
Deed History
| Date | Type | Sale Price | Title Company |
|---|---|---|---|
| Deed | $627,500 | First American Title | |
| Warranty Deed | $600,000 | -- | |
| Warranty Deed | $469,900 | -- |
Similar Homes in Washington, DC
Source: Bright MLS
MLS Number: DCDC2172878
APN: 0358-2089
- 2120 Vermont Ave NW Unit 123
- 2120 Vermont Ave NW Unit 13
- 2120 Vermont Ave NW Unit 621
- 2120 Vermont Ave NW Unit 620
- 2120 Vermont Ave NW Unit 121
- 2120 Vermont Ave NW Unit 520
- 2120 Vermont Ave NW Unit 208
- 2120 Vermont Ave NW Unit 412
- 2120 Vermont Ave NW Unit 116
- 2120 Vermont Ave NW Unit 16
- 2120 Vermont Ave NW Unit 4
- 2120 Vermont Ave NW Unit 17
- 2120 Vermont Ave NW Unit 402
- 914 W St NW
- 2117 10th St NW Unit 4
- 929 Florida Ave NW Unit 4008
- 929 Florida Ave NW Unit 3004
- 929 Florida Ave NW Unit 2001
- 929 Florida Ave NW Unit 3005
- 2114 10th St NW
