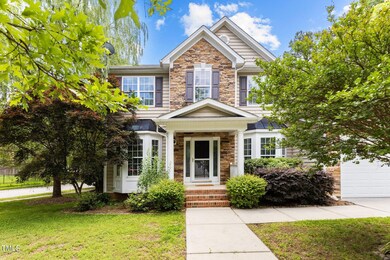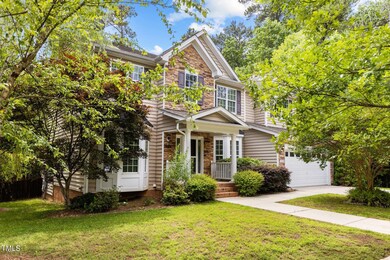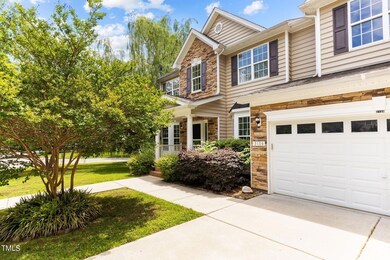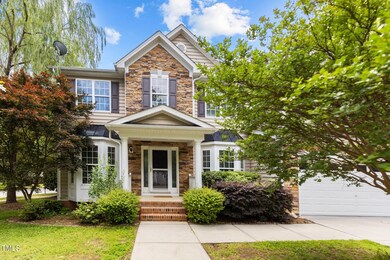
2120 Wide River Dr Raleigh, NC 27614
Bedford at Falls River NeighborhoodHighlights
- Home Theater
- Clubhouse
- Wood Flooring
- Brassfield Elementary School Rated A-
- Transitional Architecture
- 4-minute walk to Bedford Falls Bailey Park
About This Home
As of September 2024Style, space & community all in this gorgeous Bedford home! Incredible fully finished daylight basement features huge bonus/rec rm, media rm for entertaining movie nights, bedroom, full ba & access to paver patio. And if that's not enough, a kitchenette & 2nd laundry rm too! The grand, light-filled family rm boasts soaring ceilings, stone gas fireplace & wall of windows. Formal dining rm for holiday gatherings & main fl office for working from home or virtual learning. Enjoy cooking in the chef's kitchen w/granite, double oven, center island, breakfast bar & new subway tile backsplash. The sun rm or screened porch will be your Summer go-to place! 2nd fl boasts spacious primary br w/walk-in closet & updated shower & garden tub plus 3 large secondary br's, full bath & convenient laundry rm. 4 bedrooms have walk-in closets! Fantastic community amenities include clubhouse, pool, tennis, playgrounds, pickelball & greenway trails.
Home Details
Home Type
- Single Family
Est. Annual Taxes
- $4,820
Year Built
- Built in 2008
Lot Details
- 10,019 Sq Ft Lot
- Fenced Yard
- Corner Lot
- Back and Front Yard
HOA Fees
- $82 Monthly HOA Fees
Parking
- 2 Car Attached Garage
- Front Facing Garage
- Garage Door Opener
- Private Driveway
Home Design
- Transitional Architecture
- Traditional Architecture
- Brick Exterior Construction
- Concrete Foundation
- Shingle Roof
- Architectural Shingle Roof
- Vinyl Siding
- Concrete Perimeter Foundation
- Stone
Interior Spaces
- 2-Story Property
- Crown Molding
- Smooth Ceilings
- High Ceiling
- Ceiling Fan
- Gas Log Fireplace
- Blinds
- Entrance Foyer
- Family Room with Fireplace
- Living Room
- Dining Room
- Home Theater
- Home Office
- Bonus Room
- Sun or Florida Room
- Screened Porch
- Pull Down Stairs to Attic
- Home Security System
Kitchen
- Eat-In Kitchen
- Built-In Double Oven
- Gas Cooktop
- Microwave
- Plumbed For Ice Maker
- Dishwasher
- Stainless Steel Appliances
- Kitchen Island
- Granite Countertops
- Disposal
Flooring
- Wood
- Carpet
- Laminate
- Ceramic Tile
Bedrooms and Bathrooms
- 5 Bedrooms
- Walk-In Closet
- 4 Full Bathrooms
- Double Vanity
- Separate Shower in Primary Bathroom
- Bathtub with Shower
- Walk-in Shower
Laundry
- Laundry Room
- Laundry on upper level
Finished Basement
- Heated Basement
- Walk-Out Basement
- Interior and Exterior Basement Entry
Outdoor Features
- Patio
- Rain Gutters
Schools
- Wake County Schools Elementary And Middle School
- Wake County Schools High School
Utilities
- Forced Air Zoned Heating and Cooling System
- Heat Pump System
- Gas Water Heater
- High Speed Internet
- Satellite Dish
Listing and Financial Details
- Assessor Parcel Number 1729.04-54-9041.000
Community Details
Overview
- Association fees include ground maintenance
- First Service Residential Association, Phone Number (919) 676-5310
- Built by K Hovnanian
- Bedford At Falls River Subdivision
Amenities
- Picnic Area
- Clubhouse
Recreation
- Tennis Courts
- Community Playground
- Community Pool
- Park
- Trails
Map
Home Values in the Area
Average Home Value in this Area
Property History
| Date | Event | Price | Change | Sq Ft Price |
|---|---|---|---|---|
| 09/25/2024 09/25/24 | Sold | $750,000 | -1.3% | $164 / Sq Ft |
| 08/06/2024 08/06/24 | Pending | -- | -- | -- |
| 07/19/2024 07/19/24 | Price Changed | $760,000 | -1.9% | $166 / Sq Ft |
| 06/28/2024 06/28/24 | Price Changed | $775,000 | -1.9% | $169 / Sq Ft |
| 06/20/2024 06/20/24 | For Sale | $789,900 | +5.3% | $173 / Sq Ft |
| 06/12/2024 06/12/24 | Off Market | $750,000 | -- | -- |
| 06/07/2024 06/07/24 | Price Changed | $789,900 | -1.3% | $173 / Sq Ft |
| 04/12/2024 04/12/24 | Price Changed | $799,900 | -3.0% | $175 / Sq Ft |
| 02/23/2024 02/23/24 | For Sale | $825,000 | -- | $180 / Sq Ft |
Tax History
| Year | Tax Paid | Tax Assessment Tax Assessment Total Assessment is a certain percentage of the fair market value that is determined by local assessors to be the total taxable value of land and additions on the property. | Land | Improvement |
|---|---|---|---|---|
| 2024 | $5,924 | $679,789 | $125,000 | $554,789 |
| 2023 | $4,821 | $440,497 | $95,000 | $345,497 |
| 2022 | $4,480 | $440,497 | $95,000 | $345,497 |
| 2021 | $4,306 | $440,497 | $95,000 | $345,497 |
| 2020 | $4,228 | $440,497 | $95,000 | $345,497 |
| 2019 | $4,522 | $388,440 | $95,000 | $293,440 |
| 2018 | $4,264 | $388,440 | $95,000 | $293,440 |
| 2017 | $4,061 | $388,440 | $95,000 | $293,440 |
| 2016 | $3,977 | $388,440 | $95,000 | $293,440 |
| 2015 | $4,241 | $407,597 | $100,000 | $307,597 |
| 2014 | $4,022 | $407,597 | $100,000 | $307,597 |
Mortgage History
| Date | Status | Loan Amount | Loan Type |
|---|---|---|---|
| Open | $712,500 | New Conventional | |
| Previous Owner | $203,200 | New Conventional |
Deed History
| Date | Type | Sale Price | Title Company |
|---|---|---|---|
| Warranty Deed | $750,000 | None Listed On Document | |
| Special Warranty Deed | $407,000 | None Available | |
| Special Warranty Deed | $2,017,000 | None Available |
Similar Homes in Raleigh, NC
Source: Doorify MLS
MLS Number: 10012723
APN: 1729.04-54-9041-000
- 11342 Oakcroft Dr
- 10319 Evergreen Spring Place
- 4210 Falls River Ave
- 10701 Royal Forrest Dr
- 2224 Karns Place
- 2051 Dunn Rd
- 3616 Falls River Ave
- 1708 Turtle Ridge Way
- 4511 All Points View Way
- 1620 Dunn Rd
- 9413 Lake Villa Way
- 2031 Rivergate Rd Unit 105
- 11508 Midlavian Dr
- 2101 Piney Brook Rd Unit 105
- 1401 Freshwater Ct
- 2106 Cloud Cover
- 2208 Fullwood Place
- 4617 All Points View Way
- 2225 Raven Rd Unit 107
- 2245 Dunlin Ln






