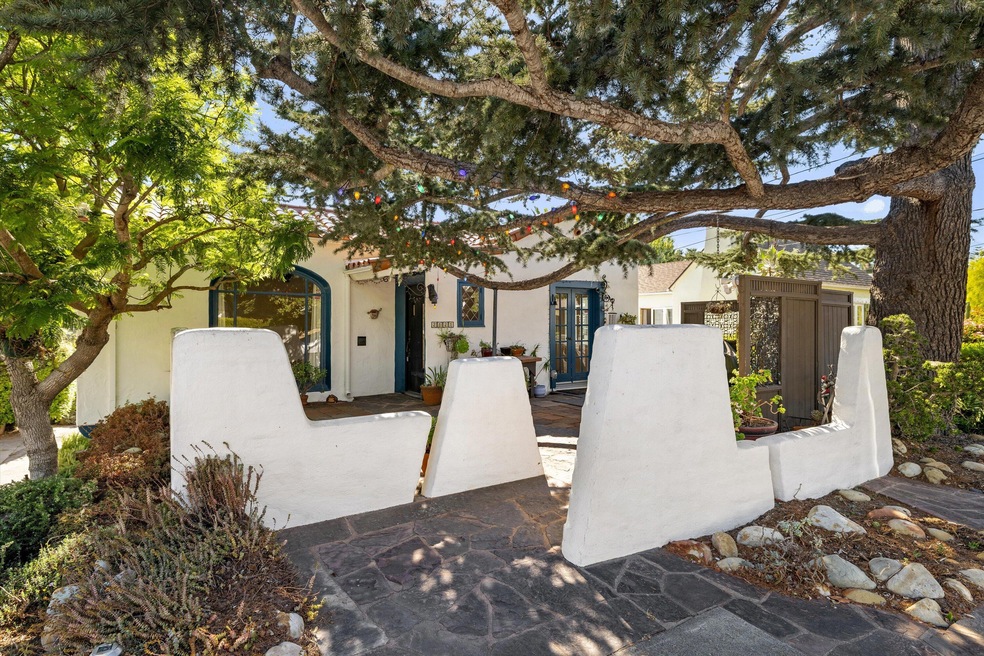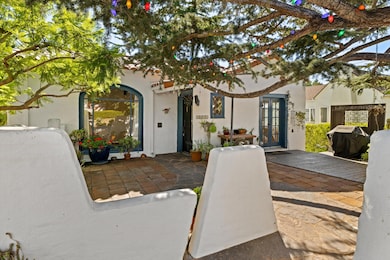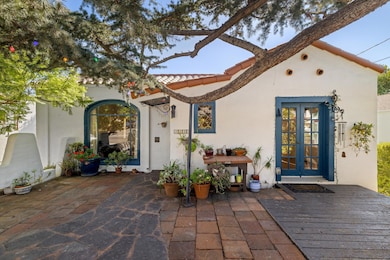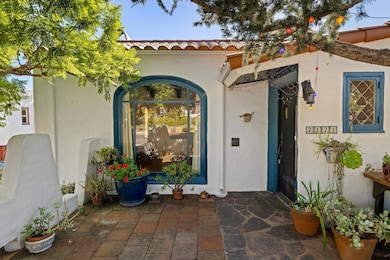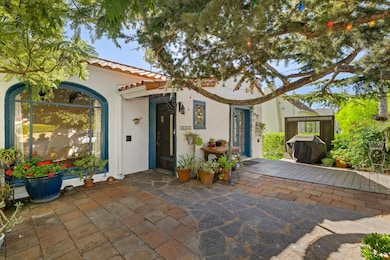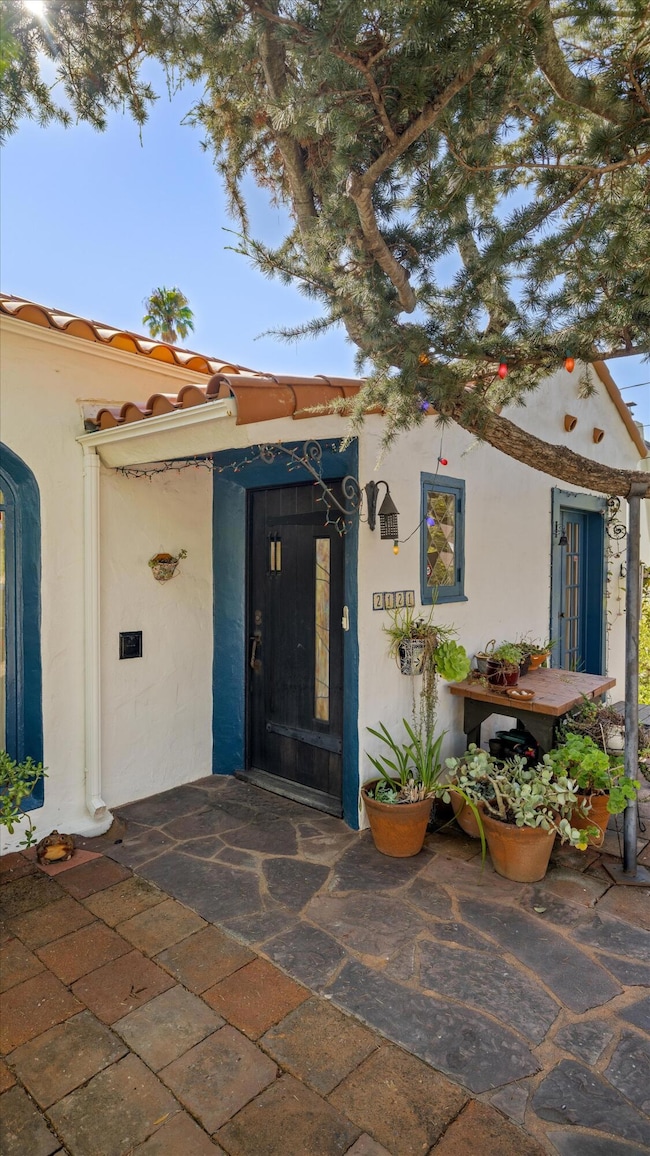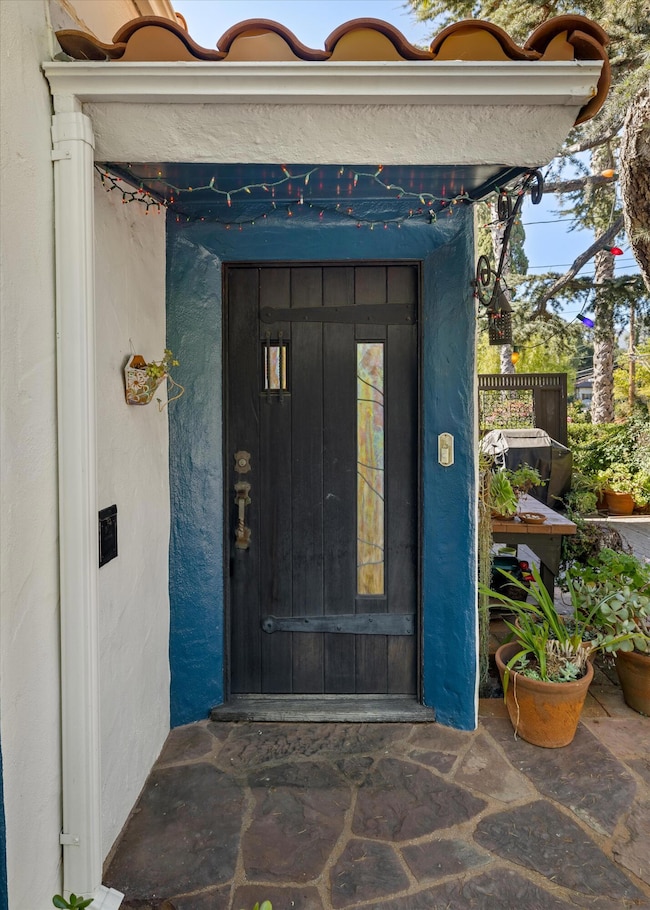
2121 Chapala St Santa Barbara, CA 93105
Oak Park NeighborhoodHighlights
- Additional Residence on Property
- Solar Power System
- Fruit Trees
- Santa Barbara Senior High School Rated A-
- Updated Kitchen
- Maid or Guest Quarters
About This Home
As of November 2024Step into the inviting story of this 1928 Santa Barbara Mediterranean Villa, where vintage charm meets modern comforts. With over 1,800 sq ft, you will find 4 cozy and light filled bedrooms & 3 bathrooms. Upstairs, discover a spacious treetop retreat full of natural light and vaulted ceilings with an oversized bedroom with views. The highlights include separate studio (bedroom plus bath), two car garage, original hardwood floors, fireplace and streetside patio with natural shade to create warmth & give character to interior living spaces. Enjoy an inviting and private family room. The streetside patio is a perfect spot for outdoor relaxation and entertaining. Recent improvements, such as a new roof and security system, increase the home's appeal. Ideally located near downtown and midtown, shopping, great dining options, and beautiful parks, this quintessential Santa Barbara home offers the perfect balance of comfort and timeless ambiance!
The lot is also spacious enough to fit multiple ADUs for investors or homeowners looking for additional income.
Home Details
Home Type
- Single Family
Est. Annual Taxes
- $1,231
Year Built
- Built in 1928
Lot Details
- Back Yard Fenced
- Lot Sloped Down
- Fruit Trees
- Lawn
- Property is in average condition
Parking
- Direct Access Garage
Home Design
- Mediterranean Architecture
- Slab Foundation
- Tile Roof
- Stucco
Interior Spaces
- 1,572 Sq Ft Home
- Family Room
- Living Room with Fireplace
- Dining Area
- Home Office
- Wood Flooring
- Monitored
Kitchen
- Updated Kitchen
- Built-In Gas Oven
- Built-In Gas Range
- Microwave
Bedrooms and Bathrooms
- 4 Bedrooms
- Main Floor Bedroom
- Maid or Guest Quarters
- 3 Full Bathrooms
Laundry
- Laundry in unit
- Dryer
- Washer
- 220 Volts In Laundry
Eco-Friendly Details
- Solar Power System
- Solar owned by seller
Outdoor Features
- Deck
- Enclosed patio or porch
Location
- Property is near a park
- Property is near public transit
- Property near a hospital
- Property is near shops
- Property is near a bus stop
Schools
- Peabody Elementary School
- S.B. Jr. Middle School
- S.B. Sr. High School
Additional Features
- Stepless Entry
- Additional Residence on Property
- Forced Air Heating System
Listing and Financial Details
- Assessor Parcel Number 025-233-008
- Seller Concessions Offered
Community Details
Overview
- No Home Owners Association
- 2 Units
- 20 Oak Park Subdivision
Amenities
- Restaurant
Map
Home Values in the Area
Average Home Value in this Area
Property History
| Date | Event | Price | Change | Sq Ft Price |
|---|---|---|---|---|
| 11/07/2024 11/07/24 | Sold | $1,910,515 | -5.2% | $1,215 / Sq Ft |
| 10/08/2024 10/08/24 | Pending | -- | -- | -- |
| 09/17/2024 09/17/24 | For Sale | $2,015,000 | -- | $1,282 / Sq Ft |
Tax History
| Year | Tax Paid | Tax Assessment Tax Assessment Total Assessment is a certain percentage of the fair market value that is determined by local assessors to be the total taxable value of land and additions on the property. | Land | Improvement |
|---|---|---|---|---|
| 2023 | $1,231 | $116,791 | $44,269 | $72,522 |
| 2022 | $1,184 | $114,501 | $43,401 | $71,100 |
| 2021 | $1,153 | $112,256 | $42,550 | $69,706 |
| 2020 | $1,140 | $111,106 | $42,114 | $68,992 |
| 2019 | $1,119 | $108,929 | $41,289 | $67,640 |
| 2018 | $1,101 | $106,794 | $40,480 | $66,314 |
| 2017 | $1,063 | $104,701 | $39,687 | $65,014 |
| 2016 | $1,124 | $102,649 | $38,909 | $63,740 |
| 2014 | $1,093 | $99,129 | $37,575 | $61,554 |
Mortgage History
| Date | Status | Loan Amount | Loan Type |
|---|---|---|---|
| Previous Owner | $175,000 | Unknown |
Deed History
| Date | Type | Sale Price | Title Company |
|---|---|---|---|
| Quit Claim Deed | -- | None Listed On Document | |
| Grant Deed | $1,911,000 | Fidelity National Title | |
| Interfamily Deed Transfer | -- | -- | |
| Interfamily Deed Transfer | -- | -- |
Similar Homes in Santa Barbara, CA
Source: Santa Barbara Multiple Listing Service
MLS Number: 24-3081
APN: 025-233-008
- 130 W Padre St
- 2109 De la Vina St
- 2335 State St
- 2301 Anacapa St
- 1917 Bath St
- 2220 Oak Park Ln
- 2232 Santa Barbara St
- 2215 Oak Park Ln
- 1827 Castillo St
- 328 W Islay St
- 527 W Pueblo St Unit 3
- 26 W Constance Ave Unit 8
- 30 W Constance Ave Unit 4
- 118 E Islay St
- 2535/2605 Bath St
- 1625 Chapala St
- 1701 Anacapa St Unit 17
- 2623 State St Unit 3
- 2624 State St Unit 1
- 2641 State St Unit W-3
