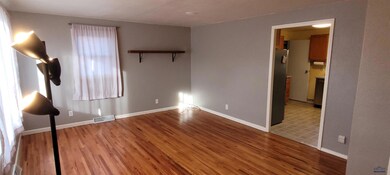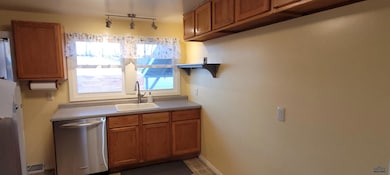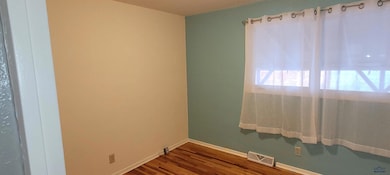
2124 Maple Ave Rapid City, SD 57701
Downtown Rapid City NeighborhoodEstimated payment $1,962/month
4
Beds
2
Baths
1,086
Sq Ft
$272
Price per Sq Ft
Highlights
- Ranch Style House
- Neighborhood Views
- Interior Lot
- Wood Flooring
- 3 Car Detached Garage
- Brick Veneer
About This Home
First time homebuyer alert! Updated four bedroom, two bathroom, home with two detached garages (a single and two car). Fenced front and back yard with covered patio...perfect for those summertime BBQ's! Fourth bedroom down in the unfinished basement is NTC but all is ready for your handiwork and sweat equity save for the finished and updated bathroom already in place!
Home Details
Home Type
- Single Family
Est. Annual Taxes
- $3,786
Year Built
- Built in 1958
Lot Details
- 6,534 Sq Ft Lot
- Privacy Fence
- Wood Fence
- Chain Link Fence
- Interior Lot
Home Design
- Ranch Style House
- Brick Veneer
- Block Foundation
- Composition Roof
Interior Spaces
- 1,086 Sq Ft Home
- Ceiling Fan
- Neighborhood Views
- Basement
- Sump Pump
- Attic Fan
Kitchen
- Gas Oven or Range
- Microwave
- Dishwasher
- Disposal
Flooring
- Wood
- Tile
- Vinyl
Bedrooms and Bathrooms
- 4 Bedrooms
- 2 Full Bathrooms
- Shower Only
Laundry
- Dryer
- Washer
Parking
- 3 Car Detached Garage
- Garage Door Opener
Outdoor Features
- Patio
Utilities
- Forced Air Heating and Cooling System
- Heating System Uses Gas
- Water Softener is Owned
- Cable TV Available
Community Details
- South Park Subdivision
- Workshop Area
Map
Create a Home Valuation Report for This Property
The Home Valuation Report is an in-depth analysis detailing your home's value as well as a comparison with similar homes in the area
Home Values in the Area
Average Home Value in this Area
Tax History
| Year | Tax Paid | Tax Assessment Tax Assessment Total Assessment is a certain percentage of the fair market value that is determined by local assessors to be the total taxable value of land and additions on the property. | Land | Improvement |
|---|---|---|---|---|
| 2024 | $2,925 | $278,400 | $48,000 | $230,400 |
| 2023 | $2,905 | $254,500 | $41,800 | $212,700 |
| 2022 | $2,897 | $232,400 | $36,300 | $196,100 |
| 2021 | $2,537 | $185,700 | $36,300 | $149,400 |
| 2020 | $2,353 | $166,800 | $36,300 | $130,500 |
| 2019 | $2,330 | $155,300 | $31,600 | $123,700 |
| 2018 | $2,136 | $164,100 | $31,600 | $132,500 |
| 2017 | $2,030 | $154,100 | $31,600 | $122,500 |
| 2016 | $2,103 | $139,600 | $31,600 | $108,000 |
| 2015 | $2,103 | $141,200 | $31,600 | $109,600 |
| 2014 | $2,072 | $136,300 | $31,600 | $104,700 |
Source: Public Records
Property History
| Date | Event | Price | Change | Sq Ft Price |
|---|---|---|---|---|
| 04/11/2025 04/11/25 | For Sale | $295,000 | +96.7% | $272 / Sq Ft |
| 12/22/2017 12/22/17 | Sold | $150,000 | 0.0% | $96 / Sq Ft |
| 12/22/2017 12/22/17 | For Sale | $150,000 | +13.2% | $96 / Sq Ft |
| 11/16/2017 11/16/17 | Pending | -- | -- | -- |
| 03/19/2012 03/19/12 | Sold | $132,500 | -3.3% | $95 / Sq Ft |
| 02/06/2012 02/06/12 | Pending | -- | -- | -- |
| 01/02/2012 01/02/12 | For Sale | $136,985 | -- | $98 / Sq Ft |
Source: Black Hills Association of REALTORS®
Deed History
| Date | Type | Sale Price | Title Company |
|---|---|---|---|
| Deed | $150,000 | -- |
Source: Public Records
Mortgage History
| Date | Status | Loan Amount | Loan Type |
|---|---|---|---|
| Previous Owner | $0 | No Value Available |
Source: Public Records
Similar Homes in Rapid City, SD
Source: Black Hills Association of REALTORS®
MLS Number: 173369
APN: 0032385
Nearby Homes
- 2303 Michigan Ave
- 225 E Saint Francis St
- 221 E St Francis
- 105 E St Patrick
- 210 E Saint Patrick St
- 338 E Street Francis St
- TBD Grandview Dr
- 109 St Anne St
- 2513 Elm Ave
- 2109 Ivy Ave
- 112 St Francis
- 427 E St Patrick St
- 2610 Elm Ave
- 601 Haines Ct
- 1922 Ivy Ave
- 1918 Ivy Ave
- 1914 Ivy Ave
- 517 E St Patrick St
- 101 Belleview Dr
- 64 Saint Andrew St






