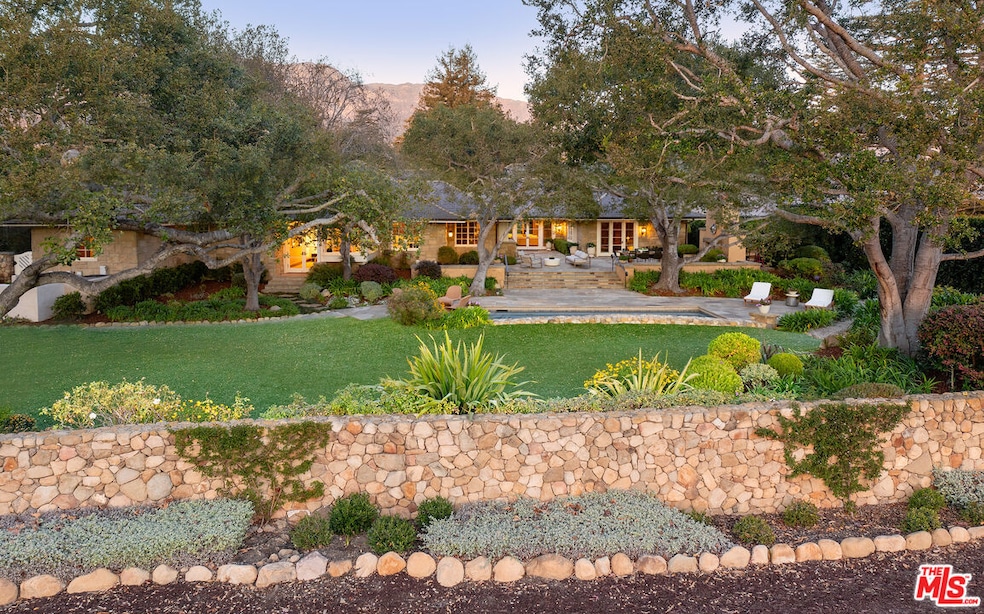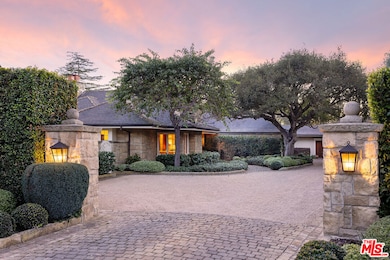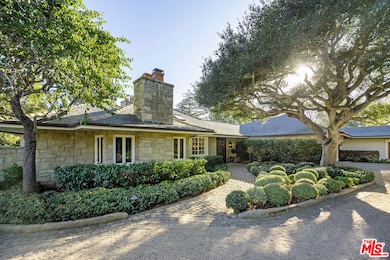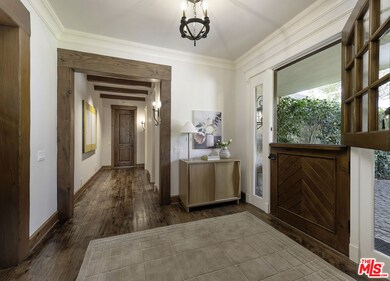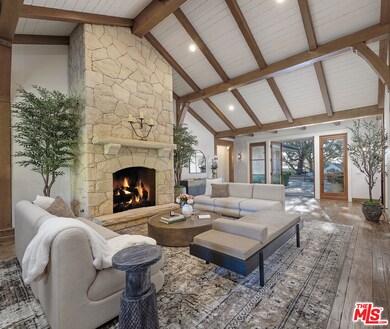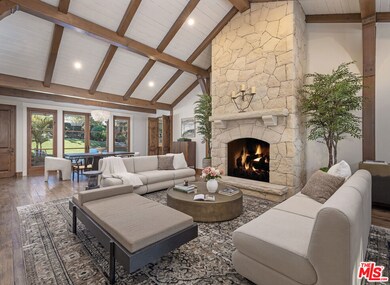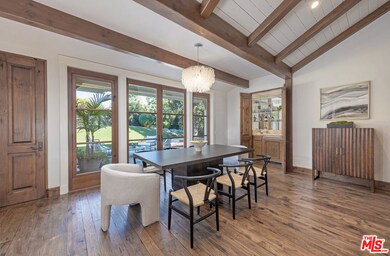
2125 Ten Acre Rd Santa Barbara, CA 93108
Highlights
- On Golf Course
- Fitness Center
- 24-Hour Security
- Santa Barbara Senior High School Rated A-
- Tennis Courts
- Home Theater
About This Home
As of April 2025Nestled at the end of a quiet cul-de-sac, this exceptional single-level garden estate offers unparalleled tranquility & views over the 4th fairway of the prestigious Birnam Wood gated community. Set on 1.4 acres of lush, park-like grounds, the property showcases sweeping mountain vistas & serene golf course views, all framed by meticulously landscaped gardens, sprawling lawns, & a sparkling pool. Inside, the recently refreshed home exudes timeless elegance & effortless livability, blending high end finishes with thoughtful design. The ideal south-facing orientation ensures an abundance of natural light throughout the interior, which features soaring ceilings & exquisite millwork. The floor plan includes a great room, cozy den, open concept kitchen, a primary bedroom wing with dual bedrooms, & a separate guest apartment wing, offering flexibility to suit a variety of lifestyles. Every room in this home opens seamlessly to the outdoors, creating a perfect harmony between indoor & outdoor living. With fantastic storage, expansive stone terraces, garages for 3 cars & a golf cart, this property offers the best of both luxury & functionality. All the coveted amenities of Birnam Wood make this property a true hole-in-one.
Last Agent to Sell the Property
Berkshire Hathaway HomeServices California Properties License #01426886

Home Details
Home Type
- Single Family
Est. Annual Taxes
- $48,889
Year Built
- Built in 2004 | Remodeled
Lot Details
- 1.4 Acre Lot
- On Golf Course
- Cul-De-Sac
- Fenced Yard
- Wooded Lot
- Lawn
- Back and Front Yard
- Property is zoned 2-E-1
HOA Fees
Parking
- 3 Car Garage
- Driveway
- Guest Parking
Property Views
- Golf Course
- Woods
- Mountain
Home Design
- French Country Architecture
- Slab Foundation
- Slate Roof
Interior Spaces
- 3,445 Sq Ft Home
- 1-Story Property
- Wet Bar
- Cathedral Ceiling
- French Doors
- Formal Entry
- Family Room with Fireplace
- 3 Fireplaces
- Great Room
- Living Room with Fireplace
- Dining Room
- Home Theater
- Home Office
- Laundry Room
Kitchen
- Breakfast Area or Nook
- Breakfast Bar
Flooring
- Wood
- Stone
- Marble
Bedrooms and Bathrooms
- 3 Bedrooms
- Walk-In Closet
- Maid or Guest Quarters
- 3 Full Bathrooms
Outdoor Features
- In Ground Pool
- Tennis Courts
- Open Patio
Utilities
- Forced Air Heating and Cooling System
- Property is located within a water district
- Sewer in Street
Listing and Financial Details
- Assessor Parcel Number 007-430-011
Community Details
Amenities
- Community Fire Pit
- Clubhouse
- Service Entrance
Recreation
- Golf Course Community
- Tennis Courts
- Pickleball Courts
- Bocce Ball Court
- Fitness Center
- Community Pool
Additional Features
- 24-Hour Security
Map
Home Values in the Area
Average Home Value in this Area
Property History
| Date | Event | Price | Change | Sq Ft Price |
|---|---|---|---|---|
| 04/11/2025 04/11/25 | Sold | $8,000,000 | -11.1% | $2,322 / Sq Ft |
| 04/01/2025 04/01/25 | Pending | -- | -- | -- |
| 02/03/2025 02/03/25 | For Sale | $9,000,000 | -- | $2,612 / Sq Ft |
Tax History
| Year | Tax Paid | Tax Assessment Tax Assessment Total Assessment is a certain percentage of the fair market value that is determined by local assessors to be the total taxable value of land and additions on the property. | Land | Improvement |
|---|---|---|---|---|
| 2023 | $48,889 | $4,488,288 | $2,009,678 | $2,478,610 |
| 2022 | $47,322 | $4,400,283 | $1,970,273 | $2,430,010 |
| 2021 | $46,350 | $4,314,004 | $1,931,641 | $2,382,363 |
| 2020 | $45,904 | $4,269,770 | $1,911,835 | $2,357,935 |
| 2019 | $44,767 | $4,186,050 | $1,874,349 | $2,311,701 |
| 2018 | $43,920 | $4,103,972 | $1,837,598 | $2,266,374 |
| 2017 | $43,100 | $4,023,503 | $1,801,567 | $2,221,936 |
| 2016 | $41,793 | $3,944,612 | $1,766,243 | $2,178,369 |
| 2015 | $41,069 | $3,885,361 | $1,739,713 | $2,145,648 |
| 2014 | -- | $3,809,253 | $1,705,635 | $2,103,618 |
Mortgage History
| Date | Status | Loan Amount | Loan Type |
|---|---|---|---|
| Previous Owner | $881,200 | New Conventional | |
| Previous Owner | $998,753 | New Conventional | |
| Previous Owner | $1,110,000 | VA | |
| Previous Owner | $1,240,000 | Unknown | |
| Previous Owner | $1,605,000 | Unknown | |
| Previous Owner | $1,260,000 | No Value Available | |
| Previous Owner | $300,000 | Unknown | |
| Previous Owner | $800,000 | Credit Line Revolving | |
| Previous Owner | $575,000 | Seller Take Back |
Deed History
| Date | Type | Sale Price | Title Company |
|---|---|---|---|
| Grant Deed | $8,000,000 | Chicago Title Company | |
| Grant Deed | -- | None Available | |
| Grant Deed | -- | Stewart Title Of California | |
| Grant Deed | -- | None Available | |
| Grant Deed | -- | Stewart Title Of California | |
| Grant Deed | -- | Lawyers Title | |
| Grant Deed | -- | Accommodation | |
| Grant Deed | -- | First American Title | |
| Grant Deed | -- | First American Title Company | |
| Interfamily Deed Transfer | -- | Chicago Title Company | |
| Grant Deed | -- | Chicago Title Company | |
| Grant Deed | -- | Chicago Title Company | |
| Grant Deed | -- | Chicago Title | |
| Grant Deed | -- | Equity Title Company | |
| Interfamily Deed Transfer | -- | Equity Title Company | |
| Interfamily Deed Transfer | -- | -- | |
| Grant Deed | -- | First American Title |
Similar Homes in Santa Barbara, CA
Source: The MLS
MLS Number: 25493769
APN: 007-430-011
- 500 Eastgate Ln
- 462 Crocker Sperry Dr
- 434 Crocker Sperry Dr
- 2084 E Valley Rd Unit 1
- 2084 E Valley Rd
- 2005 Birnam Wood Dr
- 670 Romero Canyon Rd
- 663 Lilac Dr
- 2035 Creekside Rd
- 454 Meadowbrook Dr
- 2347 E Valley Rd
- 485 Monarch Ln
- 171 Evans Ave
- 1848 E Valley Rd
- 306 Meadowbrook Dr
- 1729 Glen Oaks Dr
- 2173 Lillie Ave
- 799 Lilac Dr
- 2155 Ortega Hill Rd Unit 9
- 2211 Lillie Ave
