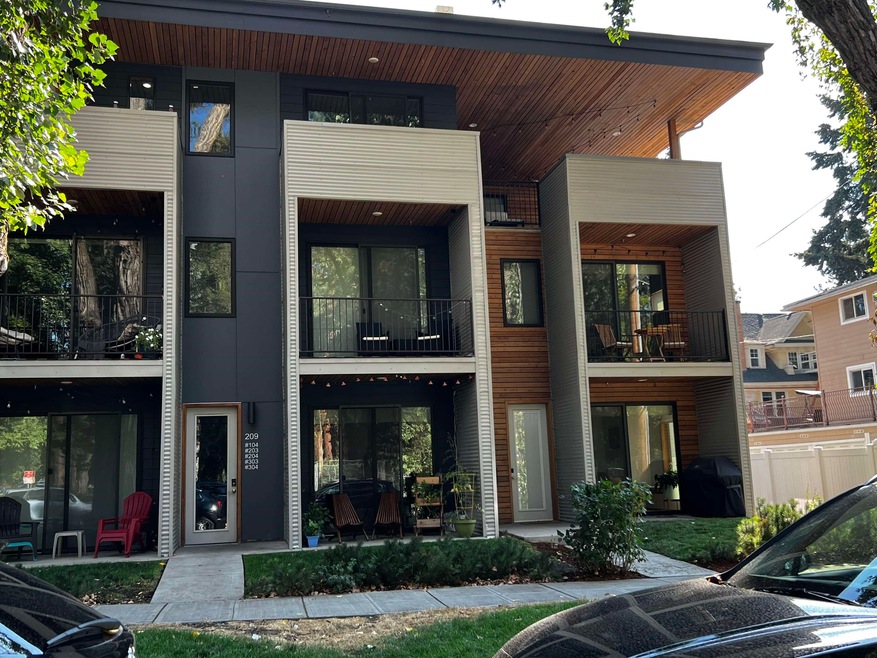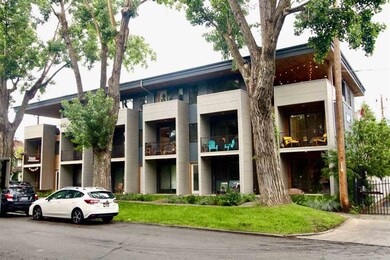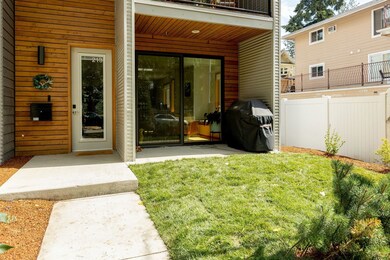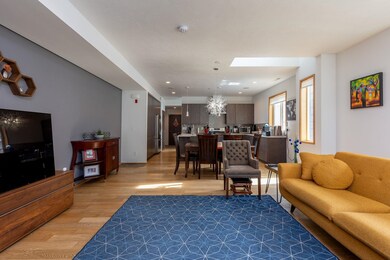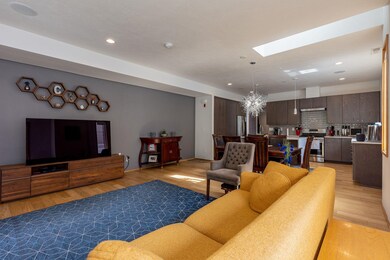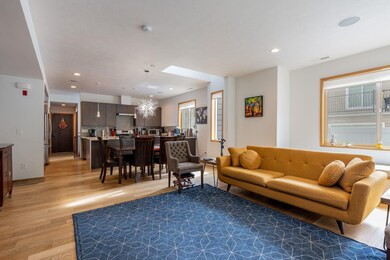
213 S Chestnut St Spokane, WA 99201
Browne's Addition NeighborhoodHighlights
- Contemporary Architecture
- Park or Greenbelt View
- Solid Surface Countertops
- Sacajawea Middle School Rated A-
- Great Room
- 2-minute walk to Coeur D'Alene Park
About This Home
As of December 20223 bedroom 2.5 bathroom townhome in historic Browne’s Addition situated just across the street from Coeur d’Alene Park! Corner unit with a two car attached garage complete with electric car charger. The location is hard to beat with its proximity to local eateries, bars, grocery, downtown, and the new City Line route. Modern design with plenty of windows and storage. Integrated speaker system and smart home enabled. Wood floors on the main with concrete floors on the upper levels. Enjoy three bedrooms plus an office in addition to a bonus family room on the third level. One patio and three balconies bring the outdoor living spaces to life. The private, rear-facing hot tub balcony and the front, park-facing, covered balcony allow for entertainment of guests or your personal enjoyment. Schedule your showing today!
Townhouse Details
Home Type
- Townhome
Est. Annual Taxes
- $5,846
Year Built
- Built in 2017
Lot Details
- 2,178 Sq Ft Lot
- Sprinkler System
- Zero Lot Line
HOA Fees
- $195 Monthly HOA Fees
Home Design
- Contemporary Architecture
- Flat Roof Shape
- Slab Foundation
- Wood Siding
- Metal Siding
- Hardboard
Interior Spaces
- 2,404 Sq Ft Home
- 2-Story Property
- Great Room
- Family Room Off Kitchen
- Dining Room
- Den
- Park or Greenbelt Views
- Smart Home
Kitchen
- Eat-In Kitchen
- Breakfast Bar
- Built-In Range
- Dishwasher
- Kitchen Island
- Solid Surface Countertops
Bedrooms and Bathrooms
- 3 Bedrooms
- Primary bedroom located on second floor
- Dual Closets
- 3 Bathrooms
Laundry
- Dryer
- Washer
Parking
- 2 Car Attached Garage
- Electric Vehicle Home Charger
- Alley Access
- Garage Door Opener
- Shared Driveway
Schools
- Roosevelt Elementary School
- Sacajawea Middle School
- Lewis & Clark High School
Utilities
- Forced Air Heating and Cooling System
- High-Efficiency Furnace
- Heating System Uses Gas
- Internet Available
- Cable TV Available
Listing and Financial Details
- Assessor Parcel Number 25241.2027
Community Details
Overview
- Association fees include wtr/swr/garb, grounds maint
- Browns Edition Subdivision
- The community has rules related to covenants, conditions, and restrictions
Amenities
- Building Patio
- Community Deck or Porch
Recreation
- Community Spa
Map
Home Values in the Area
Average Home Value in this Area
Property History
| Date | Event | Price | Change | Sq Ft Price |
|---|---|---|---|---|
| 12/08/2022 12/08/22 | Sold | $650,000 | -3.0% | $270 / Sq Ft |
| 11/03/2022 11/03/22 | Pending | -- | -- | -- |
| 10/21/2022 10/21/22 | Price Changed | $670,000 | -2.9% | $279 / Sq Ft |
| 10/14/2022 10/14/22 | For Sale | $690,000 | 0.0% | $287 / Sq Ft |
| 09/01/2022 09/01/22 | Pending | -- | -- | -- |
| 08/25/2022 08/25/22 | For Sale | $690,000 | +23.7% | $287 / Sq Ft |
| 10/15/2020 10/15/20 | Sold | $558,000 | -1.2% | $232 / Sq Ft |
| 08/18/2020 08/18/20 | Pending | -- | -- | -- |
| 06/19/2020 06/19/20 | For Sale | $565,000 | -- | $235 / Sq Ft |
Tax History
| Year | Tax Paid | Tax Assessment Tax Assessment Total Assessment is a certain percentage of the fair market value that is determined by local assessors to be the total taxable value of land and additions on the property. | Land | Improvement |
|---|---|---|---|---|
| 2024 | $6,302 | $635,800 | $75,000 | $560,800 |
| 2023 | $6,247 | $640,070 | $79,270 | $560,800 |
| 2022 | $5,847 | $639,470 | $79,270 | $560,200 |
| 2021 | $5,153 | $433,710 | $24,010 | $409,700 |
| 2020 | $5,328 | $432,110 | $24,010 | $408,100 |
Mortgage History
| Date | Status | Loan Amount | Loan Type |
|---|---|---|---|
| Open | $450,000 | New Conventional | |
| Previous Owner | $578,088 | Purchase Money Mortgage | |
| Previous Owner | $350,000 | Adjustable Rate Mortgage/ARM | |
| Previous Owner | $160,000 | Commercial |
Deed History
| Date | Type | Sale Price | Title Company |
|---|---|---|---|
| Quit Claim Deed | -- | Wfg National Title | |
| Warranty Deed | -- | Wfg National Title | |
| Warranty Deed | $558,000 | Ticor |
Similar Homes in Spokane, WA
Source: Spokane Association of REALTORS®
MLS Number: 202221734
APN: 25241.2027
- 220 S Elm St
- 2128 W 5th Ave
- 2227 W 4th Ave Unit 8
- 10xx S Spruce St
- 1010 S Spruce St
- 1927 W Riverside Ave
- 2117 W Riverside Ave
- 3525 W Pacific Ave
- 3521 W Pacific Ave
- 2102 W Riverside Ave Unit 1
- 0 W 4th Ave
- 2404 W 2nd Ave Unit E
- LOT W 3rd Ave
- 2407 W Pacific Ave Unit F
- 1828 W Riverside Ave Unit 301
- 1646 W Clarke Ave
- 2336 W 1st Ave
- 2425 W Pacific Ave Unit 1
- 2230 W Riverside Ave Unit 302
- 1724 W Riverside Ave Unit 3
