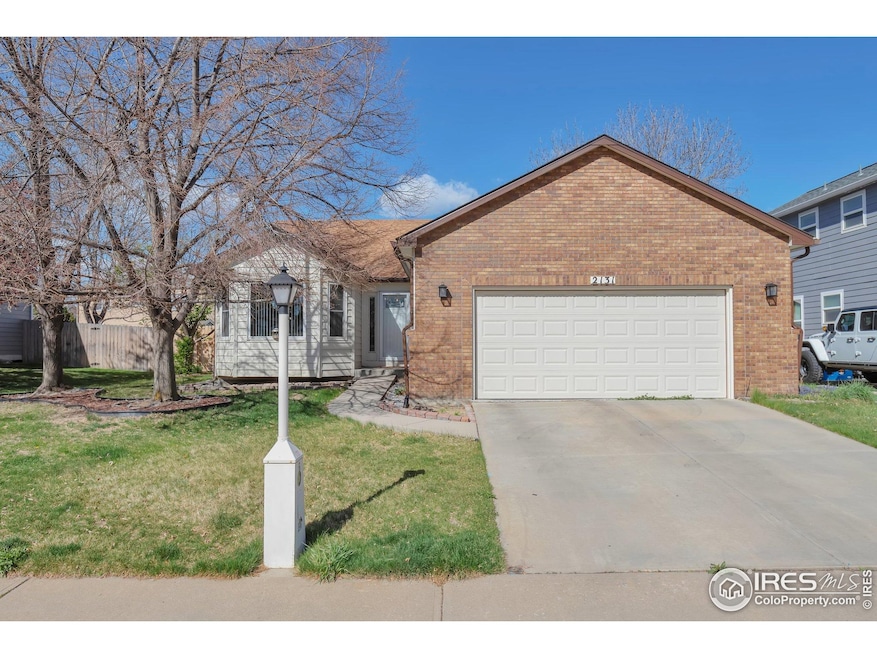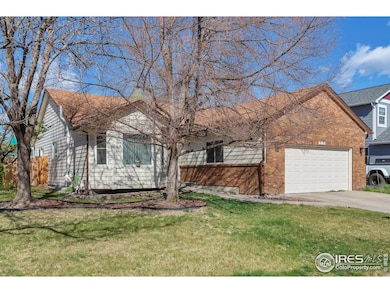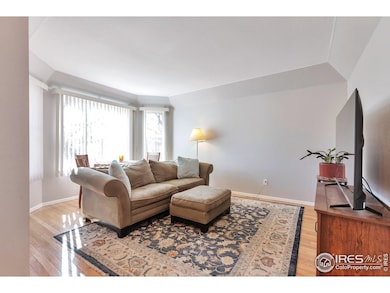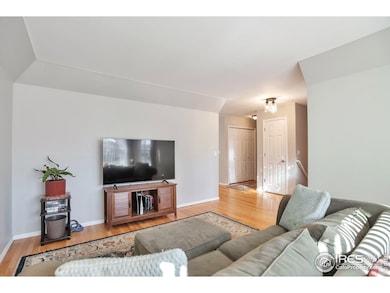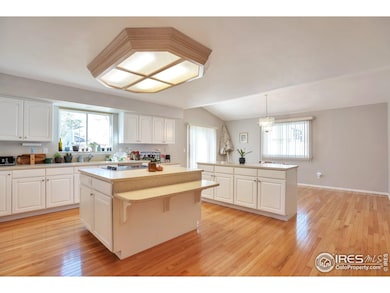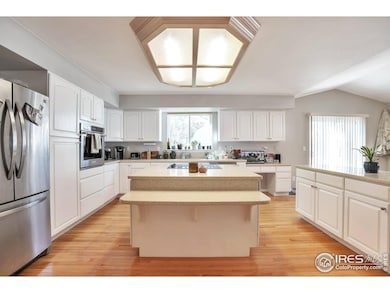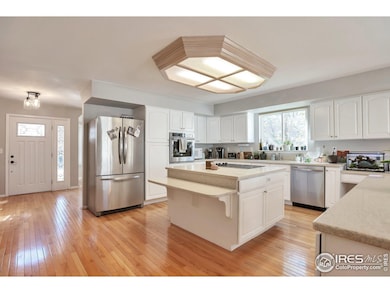
2131 Kay St Longmont, CO 80501
Garden Acres NeighborhoodEstimated payment $3,290/month
Highlights
- Very Popular Property
- Wood Flooring
- 2 Car Attached Garage
- Longmont High School Rated A-
- No HOA
- Brick Veneer
About This Home
This beautifully updated ranch offers a perfect blend of classic charm and modern convenience. Recently refreshed with new interior paint, doors, lighting, appliances, freshly painted cabinetry plus much more, the home exudes a welcoming and ready to move-in feel throughout. Home features 3 large bedrooms, gorgeous oak hardwood flooring throughout, spacious kitchen with a separate breakfast bar, comfortable living areas perfect for both relaxing and entertaining. The full unfinished basement presents endless potential-ideal for future expansion to suit your needs. Outside, enjoy the beautiful trees out front and relax or entertain on the large deck in the back. Set in a well-established and friendly neighborhood, you're also close to parks, lake, Rabbit mountain open space, restaurants, shopping plus quick access to highways for an easy commute. Great value for this size and updates, check this one out today!
Home Details
Home Type
- Single Family
Est. Annual Taxes
- $3,324
Year Built
- Built in 1992
Lot Details
- 6,170 Sq Ft Lot
- Property is zoned 1 Family R
Parking
- 2 Car Attached Garage
Home Design
- Brick Veneer
- Wood Frame Construction
- Composition Roof
- Vinyl Siding
Interior Spaces
- 1,565 Sq Ft Home
- 1-Story Property
- Wood Flooring
- Unfinished Basement
- Basement Fills Entire Space Under The House
Kitchen
- Electric Oven or Range
- Dishwasher
Bedrooms and Bathrooms
- 3 Bedrooms
Laundry
- Dryer
- Washer
Schools
- Sanborn Elementary School
- Longs Peak Middle School
- Longmont High School
Utilities
- Forced Air Heating and Cooling System
Community Details
- No Home Owners Association
- Meadowlark 1 Subdivision
Listing and Financial Details
- Assessor Parcel Number R0087489
Map
Home Values in the Area
Average Home Value in this Area
Tax History
| Year | Tax Paid | Tax Assessment Tax Assessment Total Assessment is a certain percentage of the fair market value that is determined by local assessors to be the total taxable value of land and additions on the property. | Land | Improvement |
|---|---|---|---|---|
| 2024 | $2,647 | $34,753 | $2,318 | $32,435 |
| 2023 | $2,647 | $34,753 | $6,003 | $32,435 |
| 2022 | $2,251 | $29,697 | $4,413 | $25,284 |
| 2021 | $2,280 | $30,552 | $4,540 | $26,012 |
| 2020 | $2,019 | $27,936 | $3,933 | $24,003 |
| 2019 | $1,987 | $27,936 | $3,933 | $24,003 |
| 2018 | $1,640 | $24,466 | $3,528 | $20,938 |
| 2017 | $1,618 | $27,048 | $3,900 | $23,148 |
| 2016 | $1,249 | $21,030 | $4,776 | $16,254 |
| 2015 | $1,191 | $17,066 | $5,413 | $11,653 |
| 2014 | $851 | $17,066 | $5,413 | $11,653 |
Property History
| Date | Event | Price | Change | Sq Ft Price |
|---|---|---|---|---|
| 04/21/2025 04/21/25 | For Sale | $539,900 | 0.0% | $345 / Sq Ft |
| 04/19/2025 04/19/25 | Off Market | $539,900 | -- | -- |
| 04/17/2025 04/17/25 | For Sale | $539,900 | +9.5% | $345 / Sq Ft |
| 09/19/2023 09/19/23 | Sold | $493,000 | -1.4% | $315 / Sq Ft |
| 08/25/2023 08/25/23 | Price Changed | $500,000 | -9.1% | $319 / Sq Ft |
| 07/28/2023 07/28/23 | Price Changed | $550,000 | -4.3% | $351 / Sq Ft |
| 07/06/2023 07/06/23 | For Sale | $575,000 | -- | $367 / Sq Ft |
Deed History
| Date | Type | Sale Price | Title Company |
|---|---|---|---|
| Quit Claim Deed | -- | None Listed On Document | |
| Warranty Deed | $493,000 | Land Title | |
| Deed | $107,100 | -- | |
| Warranty Deed | $15,500 | -- |
Mortgage History
| Date | Status | Loan Amount | Loan Type |
|---|---|---|---|
| Previous Owner | $369,750 | New Conventional |
Similar Homes in the area
Source: IRES MLS
MLS Number: 1031523
APN: 1205282-14-029
- 2078 Gold Finch Ct
- 1865 Trevor Cir
- 1886 Hover St
- 2525 22nd Dr
- 2418 Maplewood Cir E
- 2205 Lake Park Dr
- 2330 Wedgewood Ave
- 2330 Wedgewood Ave Unit 1
- 2437 Maplewood Cir E
- 2104 18th Ave
- 1902 Cambridge Dr
- 12701 Strawberry Cir
- 1754 Linden St
- 2226 Judson St
- 2819 Lake Park Way
- 2977 Dunes Ct
- 1630 Calkins Ave
- 1525 Peterson Place
- 2614 Denver Ave
- 2173 Sand Dollar Dr
