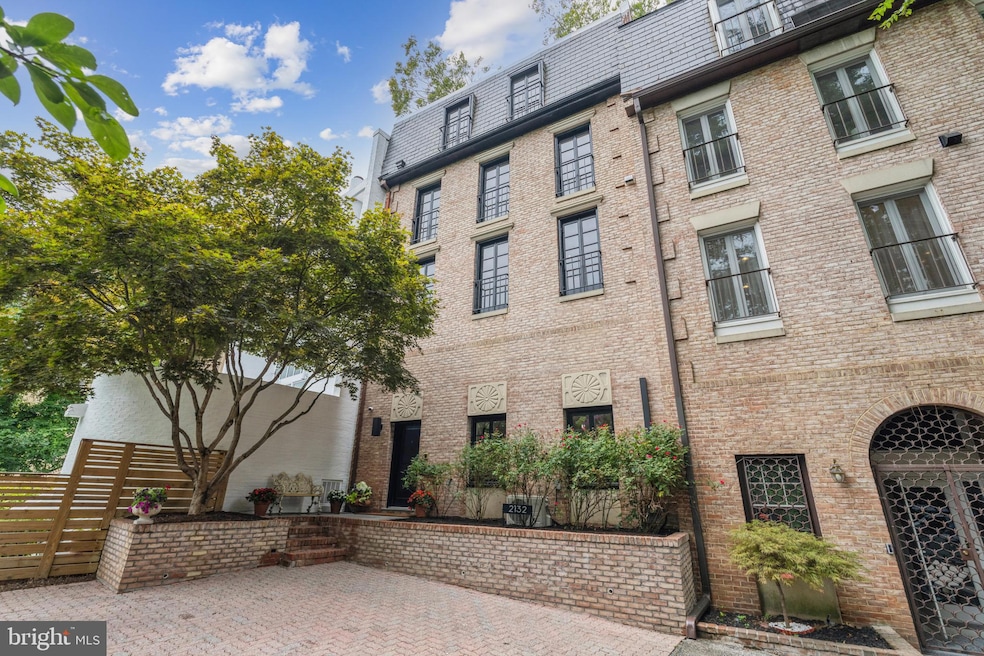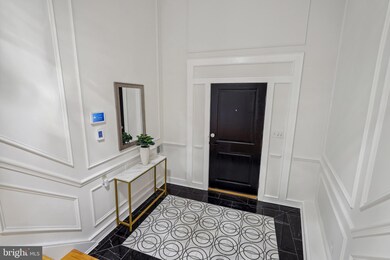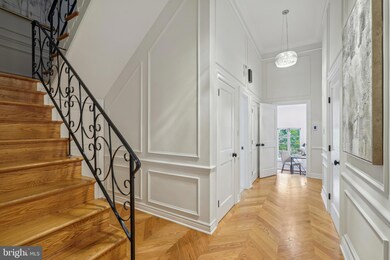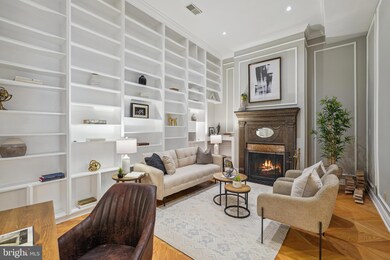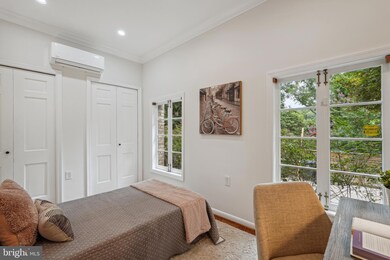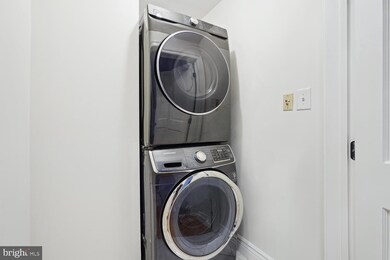
2132 Cathedral Ave NW Washington, DC 20008
Woodley Park NeighborhoodHighlights
- Traditional Architecture
- 3-minute walk to Woodley Park-Zoo/Adams Morgan
- No HOA
- Oyster-Adams Bilingual School Rated A-
- 2 Fireplaces
- Forced Air Heating and Cooling System
About This Home
As of August 2024I’m so proud to present this approximately 3,800 sq. ft. elegant European style brick home overlooking Rock Creek Park with 5 bedrooms, 4 1/2 bathrooms and loads of natural light! This fabulous residence features large windows, four levels of incomparable living space, connected by a sweeping central open staircase, and elevator.
The entry level opens to a contemporary marble foyer with 20 ft. ceiling, hand cut chevron hardwood floors in foyer and library, connecting to a first level bedroom, full bath, and large family room/ library lined with bookshelves, wood-burning fireplace & laundry. The main level has a lovely formal living room with wood-burning fireplace, opening through a wall of windows to the secluded flagstone patio with a magnificent historic beech tree, anchored by native stone walls (the old Zoo wall), powder room, dining area and gorgeous, custom kitchen with grain-matched millwork made by Premiere Cabinets, breakfast bar faces the park views with floor to ceiling French door windows. Fabulous entertaining space!
The upper level features the primary bedroom overlooking the patio, en-suite bathroom, plus two additional bedrooms with park views and an expansive marble hall bath. The top level is the surprise, including flexible living space, full kitchen, bedroom, full bath and a den.
2 off street parking spaces, blocks to the Woodley Park Metro Station, fine restaurants, shopping, the National Zoo, Rock Creek park entry and just a 5-minute drive to Georgetown waterfront or K Street via Rock Creek Park.
Last Buyer's Agent
Robert Wittman
Redfin Corporation License #681060

Townhouse Details
Home Type
- Townhome
Est. Annual Taxes
- $13,485
Year Built
- Built in 1965
Parking
- 2 Parking Spaces
Home Design
- Semi-Detached or Twin Home
- Traditional Architecture
- Brick Exterior Construction
Interior Spaces
- 3,843 Sq Ft Home
- Property has 4 Levels
- 2 Fireplaces
- Wood Burning Fireplace
- Basement
- Front Basement Entry
- Laundry on lower level
Bedrooms and Bathrooms
Utilities
- Forced Air Heating and Cooling System
- Electric Water Heater
Additional Features
- Accessible Elevator Installed
- 1,801 Sq Ft Lot
Community Details
- No Home Owners Association
- Woodley Subdivision
Listing and Financial Details
- Tax Lot 59
- Assessor Parcel Number 2205//0059
Map
Home Values in the Area
Average Home Value in this Area
Property History
| Date | Event | Price | Change | Sq Ft Price |
|---|---|---|---|---|
| 08/30/2024 08/30/24 | Sold | $2,300,000 | +7.0% | $598 / Sq Ft |
| 08/04/2024 08/04/24 | Pending | -- | -- | -- |
| 07/26/2024 07/26/24 | For Sale | $2,150,000 | +54.7% | $559 / Sq Ft |
| 11/07/2014 11/07/14 | Sold | $1,390,000 | 0.0% | $393 / Sq Ft |
| 09/04/2014 09/04/14 | Pending | -- | -- | -- |
| 08/29/2014 08/29/14 | For Sale | $1,390,000 | -- | $393 / Sq Ft |
Tax History
| Year | Tax Paid | Tax Assessment Tax Assessment Total Assessment is a certain percentage of the fair market value that is determined by local assessors to be the total taxable value of land and additions on the property. | Land | Improvement |
|---|---|---|---|---|
| 2024 | $13,834 | $1,714,600 | $678,400 | $1,036,200 |
| 2023 | $13,485 | $1,670,480 | $658,460 | $1,012,020 |
| 2022 | $13,212 | $1,633,090 | $636,350 | $996,740 |
| 2021 | $13,004 | $1,606,180 | $618,700 | $987,480 |
| 2020 | $12,434 | $1,538,470 | $601,910 | $936,560 |
| 2019 | $12,903 | $1,592,900 | $580,660 | $1,012,240 |
| 2018 | $12,280 | $1,518,060 | $0 | $0 |
| 2017 | $11,265 | $1,397,790 | $0 | $0 |
| 2016 | $11,039 | $1,370,390 | $0 | $0 |
| 2015 | $10,433 | $1,298,760 | $0 | $0 |
| 2014 | $4,991 | $1,244,640 | $0 | $0 |
Mortgage History
| Date | Status | Loan Amount | Loan Type |
|---|---|---|---|
| Open | $2,069,770 | New Conventional | |
| Previous Owner | $1,295,000 | New Conventional | |
| Previous Owner | $325,000 | Credit Line Revolving | |
| Previous Owner | $1,116,000 | Adjustable Rate Mortgage/ARM | |
| Previous Owner | $11,123,000 | New Conventional | |
| Previous Owner | $350,400 | New Conventional | |
| Previous Owner | $317,600 | No Value Available |
Deed History
| Date | Type | Sale Price | Title Company |
|---|---|---|---|
| Deed | $2,300,000 | First American Title | |
| Warranty Deed | $1,390,000 | -- | |
| Deed | -- | -- | |
| Deed | $437,270 | Island Title Corp | |
| Deed | $397,000 | -- |
Similar Homes in Washington, DC
Source: Bright MLS
MLS Number: DCDC2150902
APN: 2205-0059
- 2202 Cathedral Ave NW
- 2660 Connecticut Ave NW Unit 3B
- 2660 Connecticut Ave NW Unit 6D
- 2740 Woodley Place NW
- 1953 Calvert St NW Unit E
- 2456 20th St NW Unit 405
- 2456 20th St NW Unit 507
- 2501 Calvert St NW Unit 809
- 1943 Biltmore St NW
- 2630 Adams Mill Rd NW Unit 303
- 2829 Connecticut Ave NW Unit 304
- 2829 Connecticut Ave NW Unit 602
- 2829 Connecticut Ave NW Unit 107
- 2407 20th St NW Unit 1096
- 2707 Adams Mill Rd NW Unit 206
- 2707 Adams Mill Rd NW Unit 304
- 2700 Calvert St NW Unit 217
- 2700 Calvert St NW Unit 517
- 2700 Calvert St NW Unit 118
- 2700 Calvert St NW Unit 111
