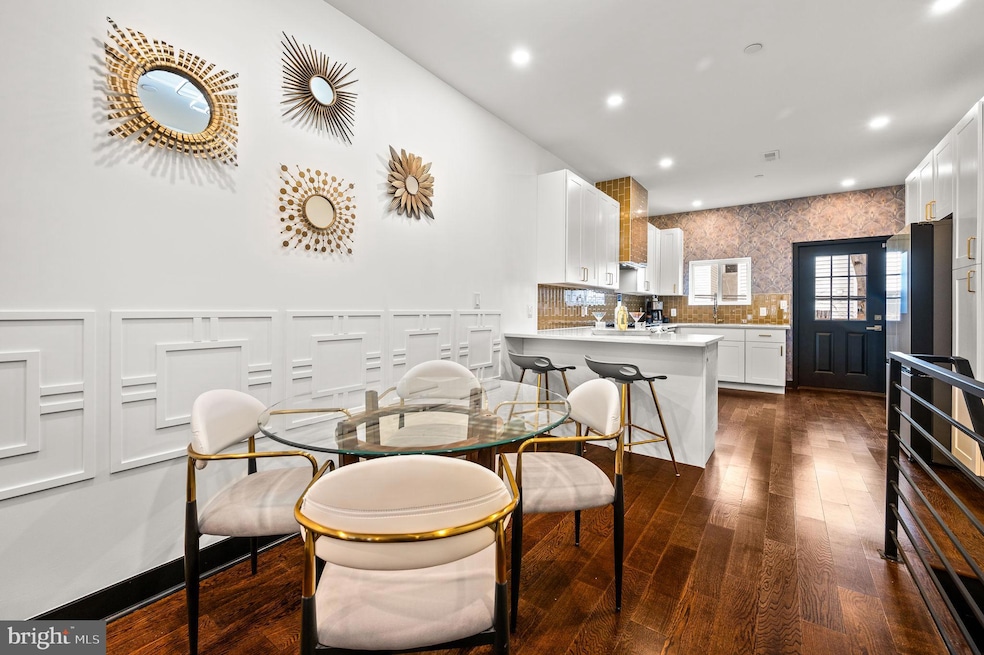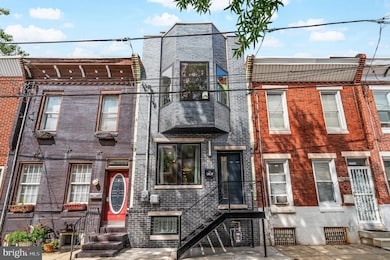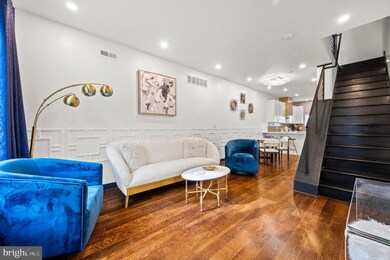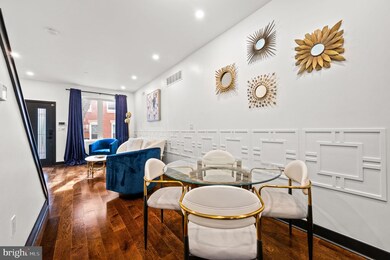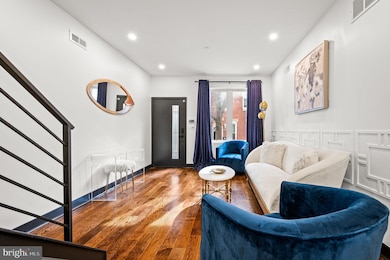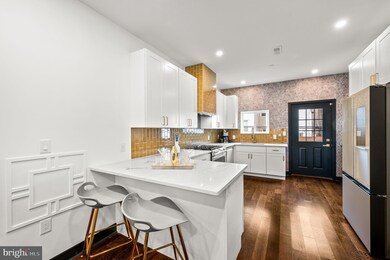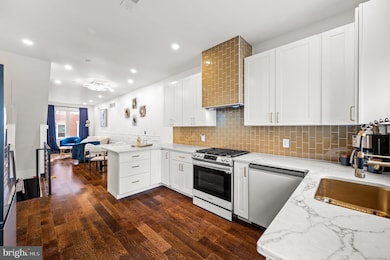
2137 Earp St Philadelphia, PA 19146
Point Breeze NeighborhoodEstimated payment $3,113/month
Highlights
- New Construction
- Contemporary Architecture
- Eat-In Kitchen
- Open Floorplan
- No HOA
- 3-minute walk to Wharton Square
About This Home
Personality abounds in Point Breeze. This stunning renovation breathes life into the ordinary with elegance and flare! Welcome home to this 4 bedroom, 3 bath home in the ever vibrant Point Breeze neighborhood with 9 years remaining on the TAX ABATEMENT. Enter into an open floor plan with textured walls and a chef's dream kitchen! The kitchen features state of the art appliances from the Samsung Bespoke smart series. The range has 5-burners with a griddle, air fryer, bread proofer, convection oven and WiFi, which allows you to plan ahead for your next meal. There is an abundance of cabinet space, and beautiful Quartz countertops. Do you like to dine alfresco? You can, with a nice size patio off the kitchen. The lower level is fully tiled offering storage, a FULL Bath with standing shower, and a private room perfect for your fourth Bedroom, office, gym, or den. The second floor offers 2 generously sized bedrooms and custom barn doors that lead to a hall tiled bathroom and an adjacent laundry room with plenty of storage. Your 3rd floor oasis houses your luxurious primary suite with walk-in closet, private deck and opulent bath with gorgeous tiled shower with dual heads, and double sinks. Wait, there's more! Head up to the roof deck for spectacular city views along with a cup of coffee to start your morning, or glass of choice to end your evening, which is easily accomplished with the dry bar on the Primary Suite level! Located blocks from neighborhood favorites like Insatiable, El Mezcal Cantina, Madira Bar and American Sardine Bar, to name a few and Wharton Square Park. Experience what happens when someone takes ordinary and makes it EXTRAORDINARY!
Townhouse Details
Home Type
- Townhome
Est. Annual Taxes
- $1,327
Year Built
- Built in 2023 | New Construction
Lot Details
- 760 Sq Ft Lot
- Lot Dimensions are 14.00 x 54.00
- South Facing Home
- Property is in excellent condition
Parking
- On-Street Parking
Home Design
- Contemporary Architecture
- Brick Foundation
- Block Foundation
- Masonry
Interior Spaces
- Property has 3 Levels
- Open Floorplan
- Recessed Lighting
- Finished Basement
Kitchen
- Eat-In Kitchen
- Built-In Range
- Range Hood
- Dishwasher
- Disposal
Bedrooms and Bathrooms
- Walk-In Closet
Utilities
- Forced Air Heating and Cooling System
- Natural Gas Water Heater
Community Details
- No Home Owners Association
- Built by Urban Living Group
- Point Breeze Subdivision
Listing and Financial Details
- Tax Lot 173
- Assessor Parcel Number 361127900
Map
Home Values in the Area
Average Home Value in this Area
Tax History
| Year | Tax Paid | Tax Assessment Tax Assessment Total Assessment is a certain percentage of the fair market value that is determined by local assessors to be the total taxable value of land and additions on the property. | Land | Improvement |
|---|---|---|---|---|
| 2025 | $5,739 | $474,200 | $94,840 | $379,360 |
| 2024 | $5,739 | $474,200 | $94,840 | $379,360 |
| 2023 | $2,305 | $410,000 | $82,000 | $328,000 |
| 2022 | $1,631 | $164,700 | $32,940 | $131,760 |
| 2021 | $1,631 | $0 | $0 | $0 |
| 2020 | $1,631 | $0 | $0 | $0 |
| 2019 | $1,516 | $0 | $0 | $0 |
| 2018 | $1,512 | $0 | $0 | $0 |
| 2017 | $1,512 | $0 | $0 | $0 |
| 2016 | $1,092 | $0 | $0 | $0 |
| 2015 | $757 | $0 | $0 | $0 |
| 2014 | -- | $86,500 | $9,038 | $77,462 |
| 2012 | -- | $4,800 | $960 | $3,840 |
Property History
| Date | Event | Price | Change | Sq Ft Price |
|---|---|---|---|---|
| 04/03/2025 04/03/25 | Pending | -- | -- | -- |
| 03/05/2025 03/05/25 | Price Changed | $538,900 | -2.0% | $284 / Sq Ft |
| 08/26/2024 08/26/24 | For Sale | $549,900 | +139.2% | $290 / Sq Ft |
| 05/17/2023 05/17/23 | Sold | $229,900 | 0.0% | $274 / Sq Ft |
| 01/06/2023 01/06/23 | Pending | -- | -- | -- |
| 12/21/2022 12/21/22 | For Sale | $229,900 | +120.0% | $274 / Sq Ft |
| 12/29/2016 12/29/16 | Sold | $104,500 | -5.0% | $124 / Sq Ft |
| 11/21/2016 11/21/16 | Pending | -- | -- | -- |
| 11/17/2016 11/17/16 | Price Changed | $109,999 | -11.9% | $131 / Sq Ft |
| 10/21/2016 10/21/16 | For Sale | $124,900 | -- | $149 / Sq Ft |
Deed History
| Date | Type | Sale Price | Title Company |
|---|---|---|---|
| Sheriffs Deed | $260,000 | Land Title | |
| Deed | $107,000 | Mba Abstract Inc | |
| Deed | $104,500 | Mba Abstract Inc | |
| Interfamily Deed Transfer | -- | National Title Agency | |
| Bargain Sale Deed | $5,979 | National Title Agency |
Mortgage History
| Date | Status | Loan Amount | Loan Type |
|---|---|---|---|
| Previous Owner | $90,000 | Stand Alone Refi Refinance Of Original Loan | |
| Previous Owner | $335,520 | Commercial | |
| Previous Owner | $200,000 | Commercial | |
| Previous Owner | $227,600 | Commercial | |
| Previous Owner | $90,950 | Stand Alone Refi Refinance Of Original Loan | |
| Previous Owner | $90,950 | Purchase Money Mortgage | |
| Previous Owner | $36,000 | No Value Available |
Similar Homes in Philadelphia, PA
Source: Bright MLS
MLS Number: PAPH2388380
APN: 361127900
- 2115 Reed St
- 2102 Sears St
- 1267 S 22nd St
- 2218 Earp St
- 1429 35 Point Breeze Ave
- 2214 Titan St
- 2225 Wharton St
- 2232 Reed St
- 2220 Gerritt St
- 2246 Earp St
- 1323-1329 Lambert Shoal S
- 1419 S 21st St
- 1333 S 23rd St
- 1434 S 21st St
- 2059 Wilder St
- 2042 Titan St
- 2043 Gerritt St
- 1247 S 21st St
- 2041 Gerritt St
- 2120 Oakford St
