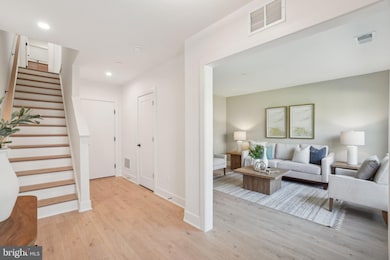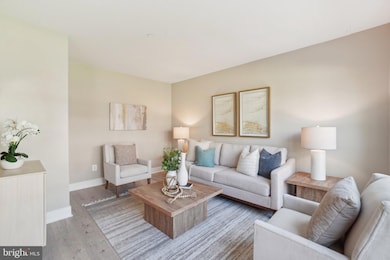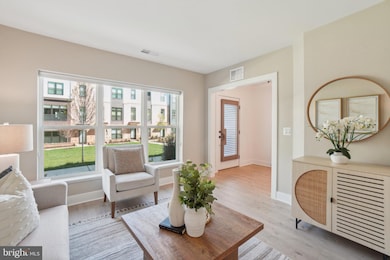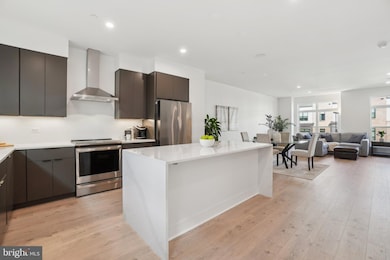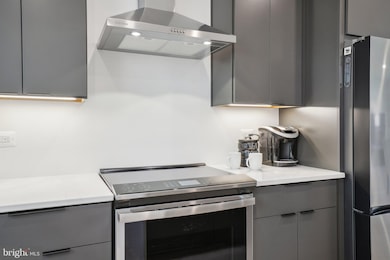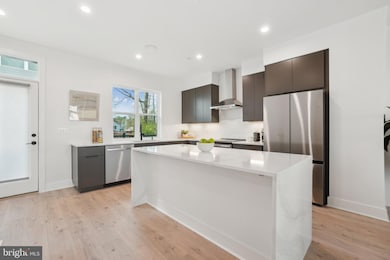
2138 Tysons Ridgeline Rd Falls Church, VA 22043
Pimmit Hills NeighborhoodEstimated payment $9,032/month
Highlights
- New Construction
- Colonial Architecture
- 1 Fireplace
- Kilmer Middle School Rated A
- Wood Flooring
- Den
About This Home
Recently constructed, this stunning 3 bed, 3.5 bath Carmel model townhome has it all and is located in the highly sought after city of Falls Church. Situated in the most desirable, highest-demand part of the development, away from the bustle of Rt 7, this contemporary townhome overlooks the grass community courtyard, a large wooded corridor, and the neighboring single family home subdivision. Recently completed in 2024 this home additionally been repainted with high quality Sherwin Williams paints as a custom upgrade in contrast to the original painting selection. The lower level consists of a full size lower level den with storage and a spacious 2 car garage with rear entry. The main level boasts natural light, custom wide plank flooring, a gourmet custom contemporary kitchen, expansive exterior balcony, and open concept ideal for entertaining. The upper level consists of two bedrooms including a primary bedroom coupled with ensuite bath and dual custom walk-in closets, as well as a generous sized secondary bedroom with en suite bath. As an added bonus, a fourth level provides additional living with a third bedroom and separate bath, and an additional recreational area that opens up onto an expansive terrace with courtyard views. Walking distance to shops, restaurants, public transportation, and just minutes to the bustling corridor of Tysons Corner and main downtown of Falls Church.
Additional features include:
- Natural gas connections installed on the kitchen-level deck and loft terrace support adding a gas grill and/or fire pit in each location.
- Tankless gas water heater and spray foam insulation in all walls provide extreme insulation and energy conservation, noticeably reducing gas/electric utility costs. Professional-grade, fully programmable EcoBee thermostats allow even better temperature control and energy management, including remotely via wireless connection.
- Remainder of the builder-provided warranty can transfer to new owners.
- House is pre-wired for augmented lighting options for overhead lights, ceiling fan, chandelier, pendant lights, and bathroom vanities.
- Pre-wired for upgraded Audio/.Video options—speakers in kitchen ceiling, in-wall pre-wiring for speaker connections, and A/V connections, between various rooms.
- Loft terrace features a pre-wired outlet for installing an electric awning over the terrace.
- Upgraded kitchen package plus further upgraded smart induction range.
Townhouse Details
Home Type
- Townhome
Est. Annual Taxes
- $14,292
Year Built
- Built in 2024 | New Construction
Lot Details
- 960 Sq Ft Lot
- East Facing Home
- Property is in excellent condition
HOA Fees
- $200 Monthly HOA Fees
Parking
- 2 Car Attached Garage
- Parking Storage or Cabinetry
- Free Parking
Home Design
- Colonial Architecture
- Brick Exterior Construction
- Slab Foundation
- Aluminum Siding
Interior Spaces
- 2,441 Sq Ft Home
- Property has 4 Levels
- 1 Fireplace
- Den
Flooring
- Wood
- Carpet
Bedrooms and Bathrooms
- 3 Bedrooms
Eco-Friendly Details
- ENERGY STAR Qualified Equipment for Heating
Utilities
- Forced Air Heating and Cooling System
- Electric Water Heater
Listing and Financial Details
- Tax Lot 89
- Assessor Parcel Number 0392 58 0089
Community Details
Pet Policy
- Pets Allowed
Map
Home Values in the Area
Average Home Value in this Area
Tax History
| Year | Tax Paid | Tax Assessment Tax Assessment Total Assessment is a certain percentage of the fair market value that is determined by local assessors to be the total taxable value of land and additions on the property. | Land | Improvement |
|---|---|---|---|---|
| 2024 | $2,607 | $225,000 | $225,000 | $0 |
| 2023 | $2,246 | $199,000 | $199,000 | -- |
Property History
| Date | Event | Price | Change | Sq Ft Price |
|---|---|---|---|---|
| 04/10/2025 04/10/25 | For Sale | $1,369,000 | 0.0% | $561 / Sq Ft |
| 04/03/2025 04/03/25 | Price Changed | $1,369,000 | -- | $561 / Sq Ft |
Deed History
| Date | Type | Sale Price | Title Company |
|---|---|---|---|
| Deed | $1,336,956 | Walker Title | |
| Deed | $1,336,956 | Walker Title |
Mortgage History
| Date | Status | Loan Amount | Loan Type |
|---|---|---|---|
| Open | $975,000 | VA | |
| Closed | $975,000 | VA |
Similar Homes in Falls Church, VA
Source: Bright MLS
MLS Number: VAFX2231212
APN: 0392-58-0089
- 7700 Leesburg Pike Unit ELEVATOR HOME LOT 72
- 2138 Tysons Ridgeline Rd
- 2023 Edgar Ct
- 2020 Nordlie Place
- 2014 Edgar Ct
- 2008 Oswald Place
- 7746 Leesburg Pike
- 2003 Nordlie Place
- 2082 Hutchison Grove Ct
- 2127 Dominion Way
- 7631 Lisle Ave
- 7776 Marshall Heights Ct
- 2131 Dominion Heights Ct
- 7617 Lisle Ave
- 1930 Fisher Ct
- 7703 Lunceford Ln
- 7526 Fisher Dr
- 7843 Enola St Unit 212
- 7518 Fisher Dr
- 1954 Kennedy Dr Unit T3

