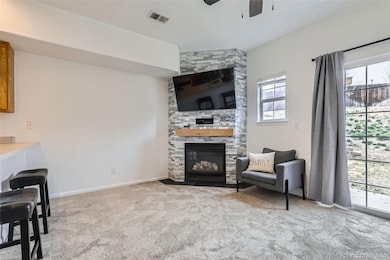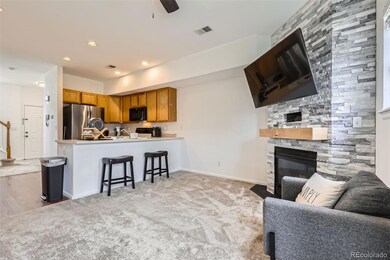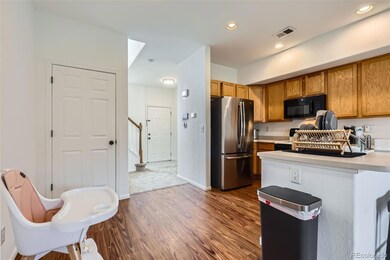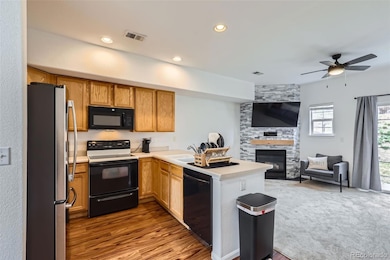
2139 Coronado Pkwy N Unit B Denver, CO 80229
Welby NeighborhoodEstimated payment $2,264/month
Highlights
- Located in a master-planned community
- Patio
- Laundry Room
- City View
- Living Room
- Landscaped
About This Home
Welcome to this beautiful, move-in-ready 2-bedroom, 2.5-bathroom townhome. This home boasts a modern open floor plan that seamlessly blends comfort and style, perfect for both relaxing and entertaining.
As you step inside, you'll be greeted by an inviting living area featuring large windows and a beautiful updated gas fireplace. New carpet and paint have recently been updated in 2025. The open concept kitchen is equipped with all appliances included, and a breakfast bar, ideal for casual dining or gathering with friends. The adjacent dining area is perfect great for enjoying your morning coffee.
Upstairs, you'll find two bedrooms, each offering closet and storage space and large windows to keep the rooms bright and airy. The primary bed is complete with an en-suite bathroom. The second bathroom is also located upstairs for ease of use. A convenient half-bath is located on the main level for guests.
Additional highlights include a detached 1 car garage and in-unit laundry. With low maintenance and HOA amenities that take care of landscaping and common areas, this townhome is perfect for anyone looking to enjoy a convenient, low-maintenance lifestyle.
Located just minutes from shopping, dining, parks, and local schools, this townhome offers the best of both comfort and convenience. Don’t miss out on this incredible opportunity to own this charming home!
Schedule a tour today!
Listing Agent
Berkshire Hathaway HomeServices Colorado Real Estate, LLC Brokerage Email: jess@jlfarber.com,612-581-0449 License #100101176

Townhouse Details
Home Type
- Townhome
Est. Annual Taxes
- $2,195
Year Built
- Built in 2000
Lot Details
- 500 Sq Ft Lot
- Two or More Common Walls
- Landscaped
- Front Yard Sprinklers
HOA Fees
- $462 Monthly HOA Fees
Parking
- 1 Car Garage
Home Design
- Slab Foundation
- Frame Construction
- Composition Roof
- Stone Siding
- Stucco
Interior Spaces
- 974 Sq Ft Home
- 2-Story Property
- Ceiling Fan
- Gas Fireplace
- Window Treatments
- Smart Doorbell
- Family Room with Fireplace
- Living Room
- Dining Room
- City Views
Kitchen
- Oven
- Cooktop
- Microwave
- Freezer
- Dishwasher
- Laminate Countertops
- Disposal
Flooring
- Carpet
- Vinyl
Bedrooms and Bathrooms
- 2 Bedrooms
Laundry
- Laundry Room
- Dryer
- Washer
Home Security
Eco-Friendly Details
- Smoke Free Home
Outdoor Features
- Patio
- Rain Gutters
Schools
- Coronado Hills Elementary School
- Thornton Middle School
- Thornton High School
Utilities
- No Cooling
- Forced Air Heating System
- Natural Gas Connected
- Gas Water Heater
- High Speed Internet
- Phone Available
- Cable TV Available
Listing and Financial Details
- Exclusions: Sellers personal property Window treatments
- Assessor Parcel Number R0133747
Community Details
Overview
- Association fees include ground maintenance, recycling, sewer, snow removal, trash, water
- Accu, Inc. Association, Phone Number (303) 733-1121
- Balboa Park Subdivision
- Located in a master-planned community
- Community Parking
- Greenbelt
Pet Policy
- Dogs and Cats Allowed
Security
- Carbon Monoxide Detectors
- Fire and Smoke Detector
Map
Home Values in the Area
Average Home Value in this Area
Property History
| Date | Event | Price | Change | Sq Ft Price |
|---|---|---|---|---|
| 04/14/2025 04/14/25 | Pending | -- | -- | -- |
| 04/03/2025 04/03/25 | For Sale | $290,000 | +19.8% | $298 / Sq Ft |
| 09/17/2020 09/17/20 | Sold | $242,000 | +0.8% | $248 / Sq Ft |
| 07/24/2020 07/24/20 | Pending | -- | -- | -- |
| 07/10/2020 07/10/20 | Price Changed | $240,000 | -2.0% | $246 / Sq Ft |
| 06/18/2020 06/18/20 | For Sale | $245,000 | -- | $252 / Sq Ft |
Similar Homes in Denver, CO
Source: REcolorado®
MLS Number: 3261395
- 2235 Coronado Pkwy N Unit A
- 2139 Coronado Pkwy N Unit B
- 2123 Coronado Pkwy N Unit C
- 2115 Coronado Pkwy N Unit B
- 2103 Coronado Pkwy N Unit D
- 2105 Coronado Pkwy N Unit C
- 2279 Coronado Pkwy N Unit B
- 2246 Coronado Pkwy N Unit A
- 2281 Coronado Pkwy N Unit D
- 2285 Coronado Pkwy N Unit D
- 7945 York St Unit 2
- 8289 Race St
- 7933 York St Unit 1
- 7877 York St Unit 1
- 1622 Quivira Dr
- 1760 E 83rd Place
- 8199 Welby Rd Unit 3102
- 8199 Welby Rd Unit 1102
- 8199 Welby Rd Unit 1907
- 8199 Welby Rd Unit 1908






