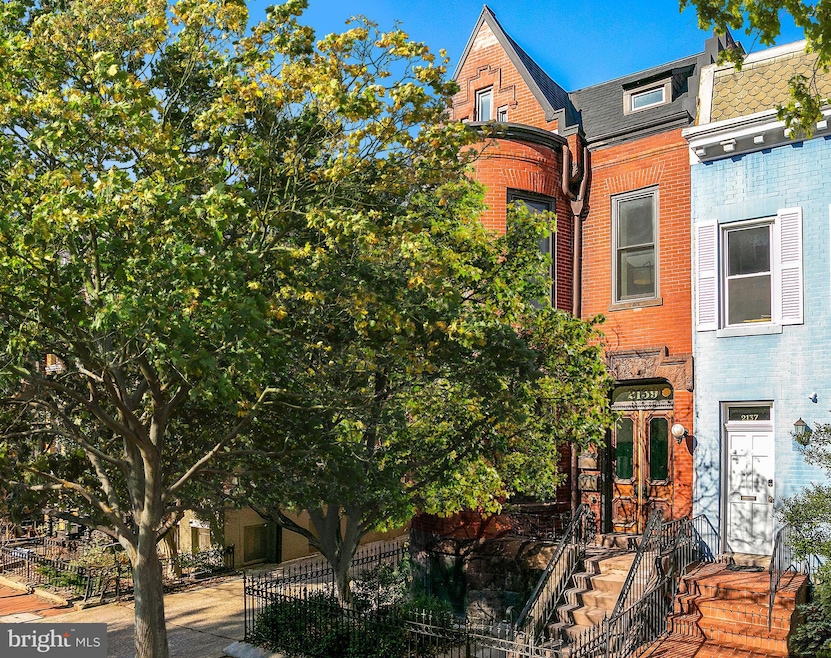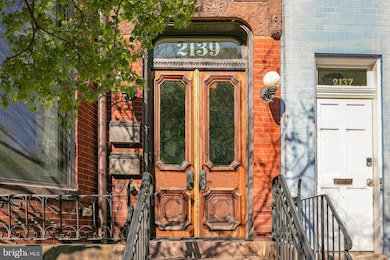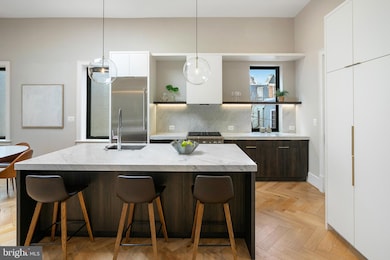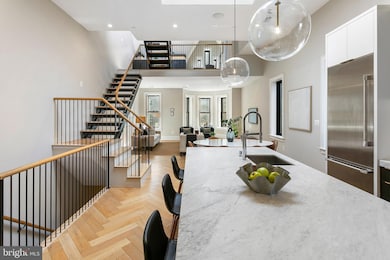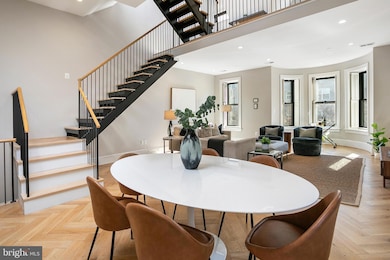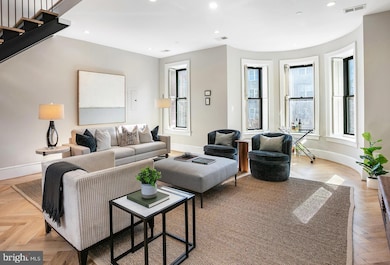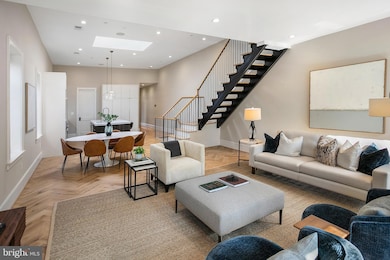
2139 N St NW Unit 4 Washington, DC 20037
Dupont Circle NeighborhoodHighlights
- Penthouse
- Rooftop Deck
- Panoramic View
- School Without Walls @ Francis-Stevens Rated A-
- Eat-In Gourmet Kitchen
- 4-minute walk to Duke Ellington Park
About This Home
As of March 2025Elevate your lifestyle in this DC penthouse, equipped with top of the line finishes and wrapped in breathtaking city views. This 2 bedroom, 2.5 bathroom property underwent a complete renovation in 2019 and features 14 foot ceilings, three sun exposures, modern Restoration Hardware fixtures and a handsome loft area affixed with a wet bar and powder room convenient to the nearly 650 sq.ft. private rooftop deck. The rooftop terrace at 2139 is the perfect place to work, play, and entertain.
Herringbone white oak flooring throughout the property offers a sense of elegance that compliments the chic double-thick Carrara marble countertops the chef's kitchen provides, alongside Thermadore stainless steel appliances and custom shelving. Off the kitchen and concealed by an 8 ft solid wood pocket door, the laundry room doubles as a sophisticated pantry space with marble counters and custom built in cabinetry - functional and beautiful!
The primary bedroom offers two walk-in closets, floor-to-ceiling glass and a luxurious en-suite bathroom with handsome black marble accents. The dual-vanity is positioned to receive extraordinary morning light, opposite the curb-less, frameless glass enclosed shower and separate water closet.
The guest suite offers tall windows, storage and a full bathroom with a large soaking tub and exquisite brass details found throughout the property.
1-car off-street parking is included.
Property Details
Home Type
- Condominium
Est. Annual Taxes
- $14,797
Year Built
- Built in 1890 | Remodeled in 2019
Lot Details
- South Facing Home
- Property is in excellent condition
HOA Fees
- $194 Monthly HOA Fees
Property Views
- Panoramic
- City
Home Design
- Penthouse
- Contemporary Architecture
- Brick Exterior Construction
Interior Spaces
- 1,850 Sq Ft Home
- Property has 2 Levels
- Open Floorplan
- Wet Bar
- Built-In Features
- Skylights
- Recessed Lighting
- Casement Windows
- Dining Area
- Wood Flooring
Kitchen
- Eat-In Gourmet Kitchen
- Breakfast Area or Nook
- Butlers Pantry
- Gas Oven or Range
- Built-In Range
- Built-In Microwave
- Dishwasher
- Stainless Steel Appliances
- Kitchen Island
- Disposal
- Instant Hot Water
Bedrooms and Bathrooms
- 2 Main Level Bedrooms
- Walk-In Closet
- Soaking Tub
- Walk-in Shower
Laundry
- Laundry in unit
- Stacked Washer and Dryer
Parking
- 1 Off-Street Space
- Private Parking
- Surface Parking
- 1 Assigned Parking Space
Eco-Friendly Details
- Energy-Efficient Construction
Outdoor Features
- Rooftop Deck
- Exterior Lighting
Schools
- Hardy Middle School
- Wilson Senior High School
Utilities
- Forced Air Heating and Cooling System
- Heat Pump System
Listing and Financial Details
- Tax Lot 2162
- Assessor Parcel Number 0069//2162
Community Details
Overview
- Association fees include insurance, reserve funds, sewer, trash, water
- 4 Units
- Low-Rise Condominium
- The Denn Condos
- Built by Seven Five Three
- Central Community
- Dupont Subdivision
Pet Policy
- Pets Allowed
Map
Home Values in the Area
Average Home Value in this Area
Property History
| Date | Event | Price | Change | Sq Ft Price |
|---|---|---|---|---|
| 03/06/2025 03/06/25 | Sold | $1,942,500 | +2.3% | $1,050 / Sq Ft |
| 02/13/2025 02/13/25 | Pending | -- | -- | -- |
| 02/06/2025 02/06/25 | For Sale | $1,899,000 | +8.1% | $1,026 / Sq Ft |
| 10/04/2019 10/04/19 | Sold | $1,756,000 | +3.3% | $949 / Sq Ft |
| 09/12/2019 09/12/19 | For Sale | $1,699,900 | -- | $919 / Sq Ft |
Tax History
| Year | Tax Paid | Tax Assessment Tax Assessment Total Assessment is a certain percentage of the fair market value that is determined by local assessors to be the total taxable value of land and additions on the property. | Land | Improvement |
|---|---|---|---|---|
| 2024 | $14,797 | $1,756,000 | $447,980 | $1,308,020 |
| 2023 | $14,801 | $1,756,000 | $394,760 | $1,361,240 |
| 2022 | $14,809 | $1,756,000 | $526,800 | $1,229,200 |
| 2021 | $14,761 | $1,749,900 | $364,000 | $1,385,900 |
| 2020 | $14,874 | $1,749,900 | $524,970 | $1,224,930 |
| 2019 | $7,437 | $1,749,900 | $524,970 | $1,224,930 |
Deed History
| Date | Type | Sale Price | Title Company |
|---|---|---|---|
| Deed | $1,942,500 | None Listed On Document |
Similar Homes in Washington, DC
Source: Bright MLS
MLS Number: DCDC2183628
APN: 0069-2162
- 2122 N St NW Unit 2
- 2114 N St NW Unit 47
- 2149 N St NW
- 1280 21st St NW Unit 506
- 1280 21st St NW Unit 505
- 1260 21st St NW Unit 208
- 1260 21st St NW Unit 6
- 1260 21st St NW Unit 413
- 2101 N St NW Unit T4
- 1318 22nd St NW Unit 304
- 1318 22nd St NW Unit 506
- 1320 21st St NW Unit 406
- 1320 21st St NW Unit 202
- 1321 21st St NW Unit 5
- 1325 21st St NW Unit 301
- 2113 1/2 O St NW Unit A
- 2107 O St NW
- 1230 23rd St NW Unit 617
- 2301 N St NW Unit 501
- 2301 N St NW Unit 310
