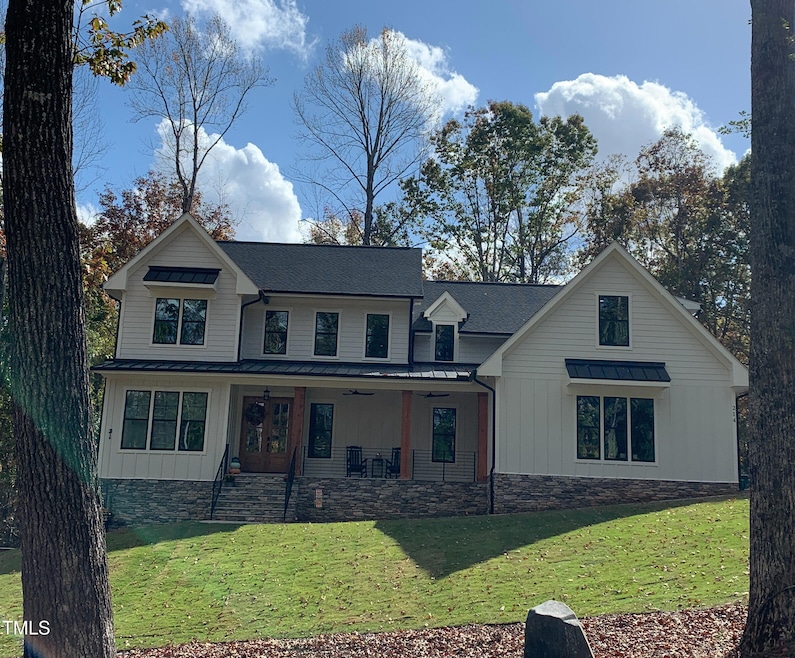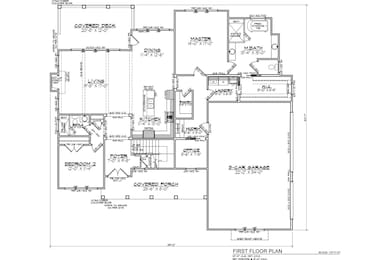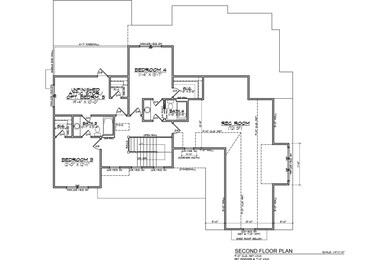
214 Eagle Creek Ln Pittsboro, NC 27312
Highlights
- New Construction
- Deck
- Transitional Architecture
- Finished Room Over Garage
- Vaulted Ceiling
- Main Floor Primary Bedroom
About This Home
As of November 2024Proposed new construction by Empire Contractors. Main floor master plus main floor guest bedroom. Large open floorplan with gourmet kitchen, large dining area, great room with lp gas fireplace, walk in pantry. Spacious bedrooms, finished bonus room. Professionally landscaped, tankless hot water heater, Large lot, Chatham county taxes. Act now to choose design selections. Buyer to carry construction loan. Note: photos are for representation only, actual design selections/colors will change
Last Buyer's Agent
Non Member
Non Member Office
Home Details
Home Type
- Single Family
Est. Annual Taxes
- $403
Year Built
- Built in 2023 | New Construction
Lot Details
- 1.51 Acre Lot
- Landscaped with Trees
Parking
- 3 Car Attached Garage
- Finished Room Over Garage
- Front Facing Garage
- Private Driveway
Home Design
- Transitional Architecture
- Block Foundation
- Shingle Roof
Interior Spaces
- 3,452 Sq Ft Home
- 2-Story Property
- Bookcases
- Smooth Ceilings
- Vaulted Ceiling
- Ceiling Fan
- Insulated Windows
- Entrance Foyer
- Family Room with Fireplace
- Dining Room
- Bonus Room
- Utility Room
- Fire and Smoke Detector
Kitchen
- Self-Cleaning Oven
- Gas Cooktop
- Microwave
- Plumbed For Ice Maker
- Dishwasher
- ENERGY STAR Qualified Appliances
- Granite Countertops
Flooring
- Carpet
- Laminate
- Tile
Bedrooms and Bathrooms
- 4 Bedrooms
- Primary Bedroom on Main
- Walk-In Closet
- 4 Full Bathrooms
- Shower Only in Primary Bathroom
Laundry
- Laundry Room
- Laundry on main level
Attic
- Attic Floors
- Permanent Attic Stairs
- Unfinished Attic
Eco-Friendly Details
- Energy-Efficient Thermostat
Outdoor Features
- Deck
- Covered patio or porch
- Rain Gutters
Schools
- Pittsboro Elementary School
- Perry Harrison Middle School
- Seaforth High School
Utilities
- Forced Air Zoned Heating and Cooling System
- Well
- Septic Tank
Community Details
- No Home Owners Association
- Built by Empire Contractors Inc.
Listing and Financial Details
- Assessor Parcel Number 0095680
Map
Home Values in the Area
Average Home Value in this Area
Property History
| Date | Event | Price | Change | Sq Ft Price |
|---|---|---|---|---|
| 11/08/2024 11/08/24 | Sold | $1,109,843 | +5.7% | $322 / Sq Ft |
| 12/15/2023 12/15/23 | Off Market | $1,050,000 | -- | -- |
| 06/24/2023 06/24/23 | Pending | -- | -- | -- |
| 08/12/2022 08/12/22 | For Sale | $1,050,000 | -- | $304 / Sq Ft |
Tax History
| Year | Tax Paid | Tax Assessment Tax Assessment Total Assessment is a certain percentage of the fair market value that is determined by local assessors to be the total taxable value of land and additions on the property. | Land | Improvement |
|---|---|---|---|---|
| 2024 | $403 | $47,293 | $47,293 | $0 |
| 2023 | $385 | $47,293 | $47,293 | $0 |
Mortgage History
| Date | Status | Loan Amount | Loan Type |
|---|---|---|---|
| Closed | $847,609 | Construction |
Similar Homes in Pittsboro, NC
Source: Doorify MLS
MLS Number: 2468403
APN: 0095680
- 35 Big Bear Dr
- 548 Double Rd N
- 70 White Sound Way
- 64 White Sound Way
- 60 White Sound Way
- 42 White Sound Way
- 18 White Sound Way
- 127 Green Turtle Ln
- 151 Green Turtle Ln
- 37 Green Turtle Ln
- 432 Firefly Overlook
- 101 Green Turtle Ln
- 410 Firefly Overlook
- 316 Firefly Overlook
- 372 Firefly Overlook
- 303 Firefly Overlook
- 165 Green Turtle Ln
- 173 Green Turtle Ln
- 198 Gentry Dr
- 251 Gentry Dr


