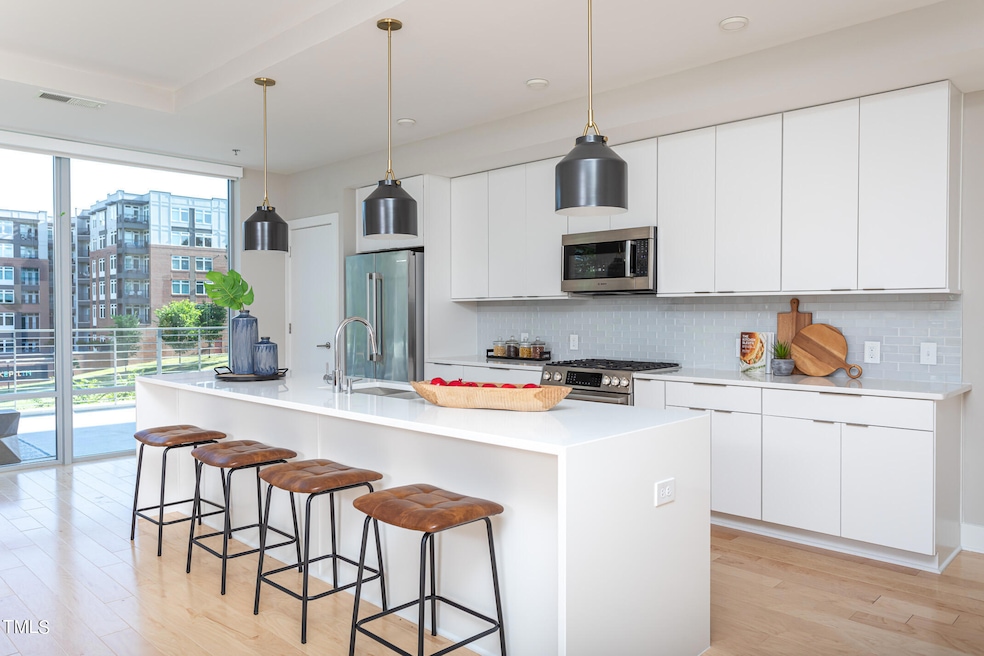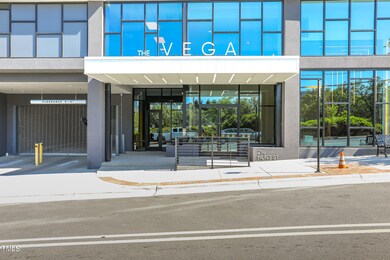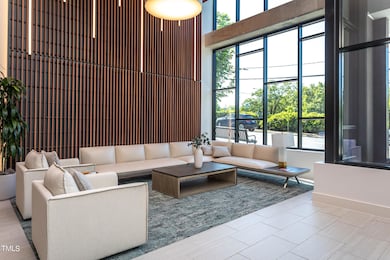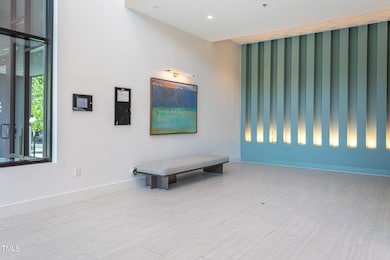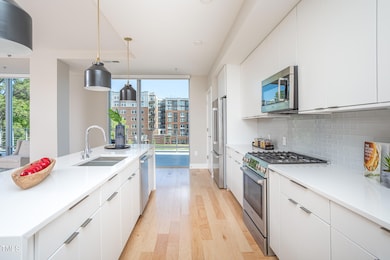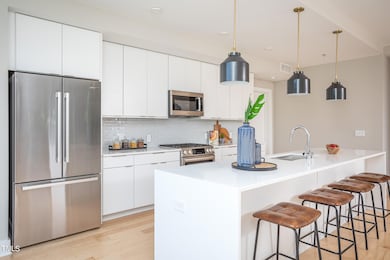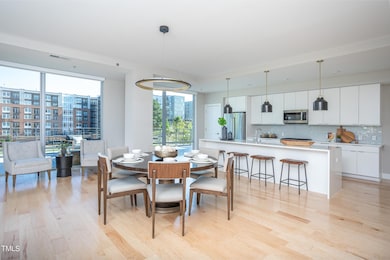
The Vega 214 Hunt St Unit 303 Durham, NC 27701
Central Park NeighborhoodHighlights
- Fitness Center
- New Construction
- Gated Community
- George Watts Elementary Rated A-
- Gated Parking
- 2-minute walk to Durham Central Park
About This Home
As of October 2024Welcome to 214 Hunt Street, #303, a premier luxury condominium located in the vibrant heart of Downtown Durham, NC. This exceptional home is designed to provide an unmatched living experience with its modern features, spacious layout, and prime location.
**Experience Luxury Living**
Step inside this sophisticated 1,991-square-foot condo and be greeted by an open, airy space featuring 2 bedrooms and 2 bathrooms. The luxury begins in the gourmet kitchen, where culinary dreams come to life. With state-of-the-art appliances and an impressive 11' waterfall quartz kitchen island, this kitchen is perfect for both everyday cooking and entertaining guests. The sleek, modern design ensures you'll be living in style and comfort.
**Outdoor Living at Its Finest**
One of the standout features of this condo is the expansive 648-square-foot outdoor patio. This private oasis is ideal for hosting gatherings, enjoying morning coffee, or simply relaxing after a long day. The seamless indoor-outdoor flow makes it easy to entertain guests or enjoy a quiet evening under the stars.
**Unbeatable Amenities**
Living at 214 Hunt Street, #303 means access to top-notch amenities that enhance your lifestyle. The community clubhouse is perfect for socializing with neighbors or hosting larger events. Enjoy a movie night in the common area with a TV, or unwind by the outdoor fire pit. Stay fit and healthy in the state-of-the-art fitness room, equipped with everything you need for a great workout.
The Luxer mailing system and refrigerated storage ensure that your packages and groceries are always safe and fresh, adding an extra layer of convenience to your daily life.
**Prime Location in Downtown Durham**
Location is everything, and this condo offers the best of urban living. Just 150 feet from Durham Central Park, you have immediate access to green spaces and community events. The Durham Farmers Market, only 450 feet away, is perfect for fresh, local produce and artisanal goods. For food enthusiasts, the Durham Food Hall is just 800 feet from your doorstep, offering a variety of dining options.
Cultural and entertainment venues like the Durham Performing Arts Center and the Durham Bulls Athletic Park are within a mile, making it easy to catch a show or a game. Additionally, the condo's proximity to Research Triangle Park (8 miles), RDU Airport (15 miles), Downtown Chapel Hill (11 miles), and Downtown Raleigh (25 miles) ensures that you are never far from major hubs and destinations.
**Sustainable and Convenient Parking**
This condo also caters to your modern needs with two side-by-side EV parking spaces. These parking spots provide direct access through stairs, making it convenient and secure to charge your electric vehicle and access your home.
**A Home That Has It All**
The Vega is more than just a place to live; it's a lifestyle. From the gourmet kitchen and spacious outdoor patio to the premium amenities and prime location, every detail has been carefully considered to offer you the best in luxury and convenience. This is your opportunity to own a piece of Downtown Durham's vibrant community and enjoy a home that truly has it all.
Don't miss out on the chance to make this extraordinary condo your new home!
Property Details
Home Type
- Condominium
Est. Annual Taxes
- $16,000
Year Built
- Built in 2023 | New Construction
Lot Details
- End Unit
- Garden
HOA Fees
- $730 Monthly HOA Fees
Parking
- 2 Car Attached Garage
- Enclosed Parking
- Electric Vehicle Home Charger
- Side by Side Parking
- Garage Door Opener
- Gated Parking
- Secured Garage or Parking
- Assigned Parking
Property Views
- Garden
Home Design
- Contemporary Architecture
- Modernist Architecture
- Mixed Use
- Frame Construction
Interior Spaces
- 1,974 Sq Ft Home
- 1-Story Property
- Open Floorplan
- Smooth Ceilings
- High Ceiling
- Ceiling Fan
- Recessed Lighting
- Chandelier
- Window Treatments
- Window Screens
- Entrance Foyer
- Living Room
- Dining Room
- Home Office
- Storage
Kitchen
- Eat-In Kitchen
- Built-In Gas Oven
- Built-In Refrigerator
- Ice Maker
- Dishwasher
- Stainless Steel Appliances
- Kitchen Island
- Disposal
Flooring
- Wood
- Tile
Bedrooms and Bathrooms
- 2 Bedrooms
- Dual Closets
- Walk-In Closet
- 2 Full Bathrooms
- Primary bathroom on main floor
- Bathtub with Shower
- Shower Only in Primary Bathroom
- Walk-in Shower
Laundry
- Laundry closet
- Stacked Washer and Dryer
Home Security
Outdoor Features
- Terrace
- Outdoor Storage
Schools
- Glenn Elementary School
- Brogden Middle School
- Riverside High School
Utilities
- Central Heating and Cooling System
- Natural Gas Connected
- Septic System
- Cable TV Available
Additional Features
- Handicap Accessible
- Property is near a clubhouse
Listing and Financial Details
- Assessor Parcel Number 0821-98-4928.003
Community Details
Overview
- Association fees include ground maintenance, trash
- Lundy Property Managemenet Association, Phone Number (919) 821-7890
- The Vega Condos
- Built by Lambert Development
- 2 Bedroom 2 Bath With A Den
- Maintained Community
- Community Parking
Amenities
- Trash Chute
- Meeting Room
- Party Room
- Recreation Room
- Community Storage Space
- Elevator
Recreation
- Recreation Facilities
Security
- Security Service
- Resident Manager or Management On Site
- Card or Code Access
- Gated Community
- Fire Sprinkler System
- Fire Escape
Map
About The Vega
Home Values in the Area
Average Home Value in this Area
Property History
| Date | Event | Price | Change | Sq Ft Price |
|---|---|---|---|---|
| 10/22/2024 10/22/24 | Sold | $1,375,000 | -8.0% | $697 / Sq Ft |
| 09/21/2024 09/21/24 | Pending | -- | -- | -- |
| 08/23/2024 08/23/24 | Off Market | $1,495,000 | -- | -- |
| 08/13/2024 08/13/24 | For Sale | $1,495,000 | 0.0% | $757 / Sq Ft |
| 05/03/2024 05/03/24 | For Sale | $1,495,000 | -- | $757 / Sq Ft |
About the Listing Agent

Melonie Mickle is the founder and president of M² Realty, a boutique real estate firm based in Cary, NC. With over two decades of experience in real estate, she has had the privilege of helping hundreds of clients buy, sell, and invest in homes across the Triangle. Her journey began in 2002, working in commercial land development, where she learned how to transform visions into vibrant communities.
After years with the largest real estate firm in the area, Melonie launched M² Realty in
Melonie's Other Listings
Source: Doorify MLS
MLS Number: 10027082
APN: 104937
- 130 Hunt St Unit 107
- 709 North St
- 515 N Mangum St Unit 14
- 515 N Mangum St Unit 51
- 1007 Hundley Place
- 521 N Mangum St Unit 12
- 521 N Mangum St Unit 33
- 521 N Mangum St Unit 25
- 521 N Mangum St Unit 21
- 3005 Corbell
- 2000 Moody
- 2002 Moody
- 2014 Moody
- 506 N Mangum St Unit 303
- 106 Broadway St Unit 202
- 106 Broadway St Unit 106
- 106 Broadway St Unit 207
- 106 Broadway St Unit 101
- 524 N Mangum St Unit 2
- 524 N Mangum St Unit 5
