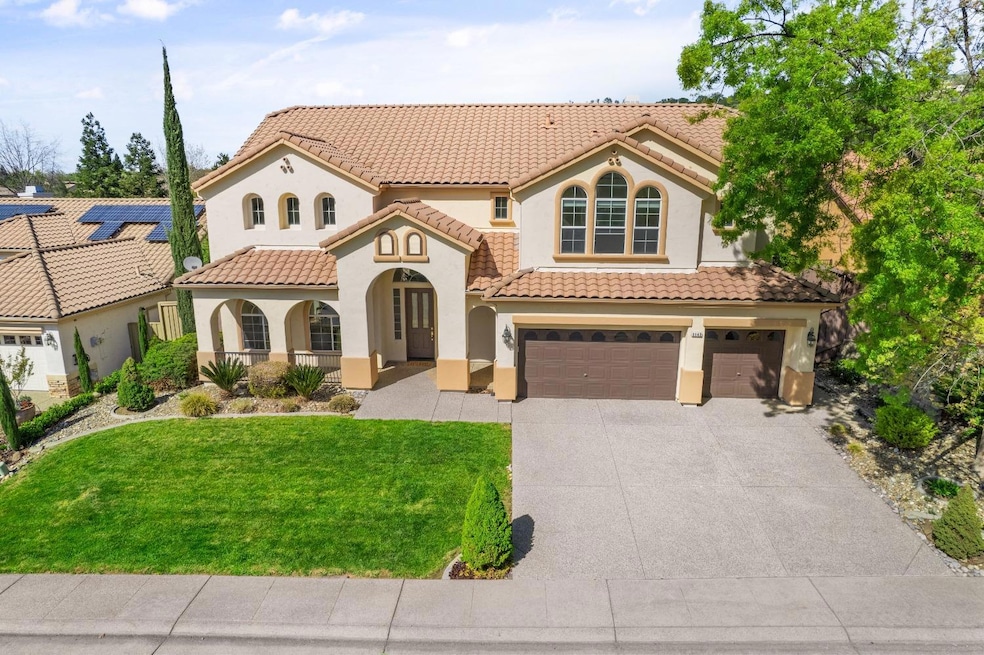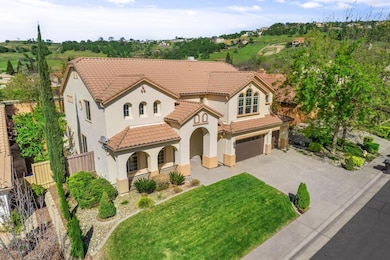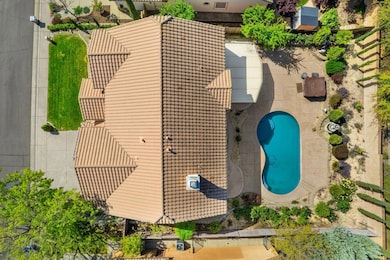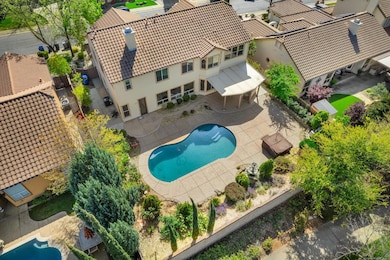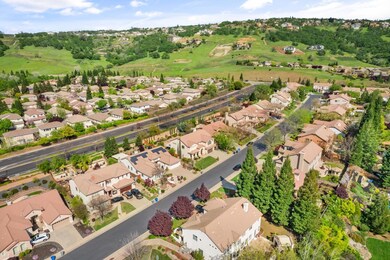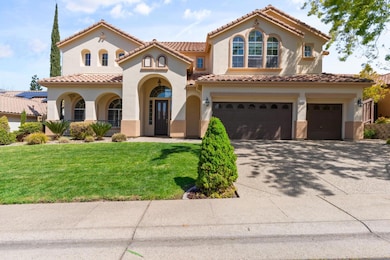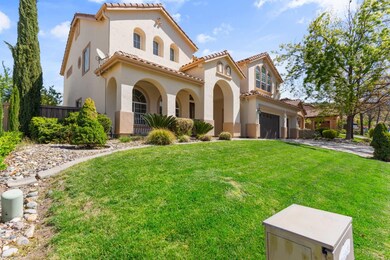Wow! This gorgeous, freshly-painted, huge home offers 6 Bedrooms, recently-renovated 4.5 bathrooms, 2nd primary suite downstairs for guests with a private entry, large game room upstairs, dual dishwashers & ovens, new microwave, carpet & HVAC, custom bar and Bose Speakers, 3-car garage and is located in a sought-after quiet neighborhood & prestigious gated Empire Ranch Community of Folsom. Step inside to find an open-concept floor plan, high ceilings, abundant natural light, a gourmet kitchen with granite countertops, walk-in pantry and tons of storage, creating a warm & inviting atmosphere. The spacious primary suite serves as a private retreat, complete with soaking tub & shower stall, dual vanities & walk-in huge closet and views of the backyard. The beautifully landscaped private backyard includes a generous sized swimming pool, cozy jacuzzi, and an outdoor kitchen with a sink, fridge, built-in BBQ, fan and lights is ideal for entertaining or relaxing in hot summers. It surely offers the perfect blend of elegance, comfort, and tranquility. With top-rated schools, scenic walking trails, golf courses, and premier shopping & dining just moments away, this home truly offers the best of Folsom living. Don't miss your opportunity to make this incredible property your sweet home.

