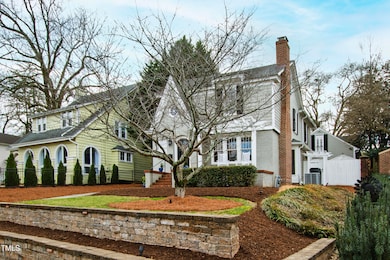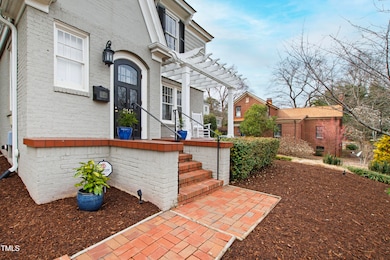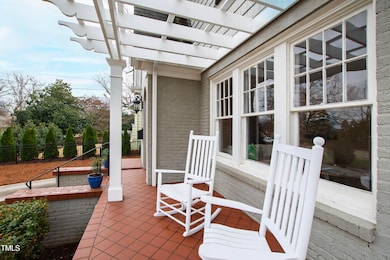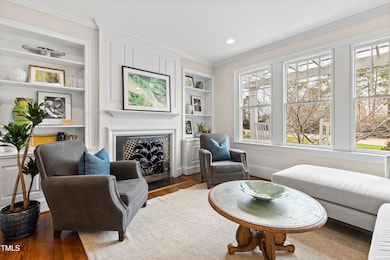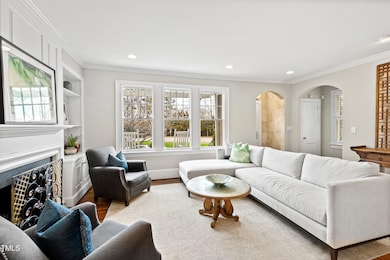
2147 Wake Dr Raleigh, NC 27608
Bloomsbury NeighborhoodEstimated payment $7,607/month
Highlights
- Finished Room Over Garage
- Traditional Architecture
- Bonus Room
- Root Elementary School Rated A
- Wood Flooring
- High Ceiling
About This Home
As you approach from the street, the allure of this captivating storybook brick residence is sure to win your heart. Every corner and detail invites exploration, from the charming captain's window closet to the hidden wine cellar located in the basement. However, the real gem of this property is the carriage apartment. This stunning living space, featuring exposed beams, two bedrooms, and a bathroom, presents a myriad of possibilities. Whether you choose to utilize it as a profitable VRBO, a home-based work studio, a hangout for teenagers, or a retreat for in-laws, the options are plentiful. With an additional 1,185 square feet, this fantastic area complements the uniquely crafted 2,300 square feet of the main home, bringing the total living space to nearly 3,500 square feet. It's a rare treasure situated in the vibrant Five Points neighborhood. Homes like this one are scarce in the 27608 zip code, particularly those equipped with a separate two-car garage. Combining a cozy character with contemporary appliances, the high ceilings and hardwood flooring add significant appeal. A series of distinctive windows ensures brightness and warmth throughout the home. French doors open up to a charming Charleston-style courtyard, perfect for effortless grilling or enjoying cocktails and coffee on your secluded patio. Completing the property is a walk-up attic that provides ample additional storage space.
Home Details
Home Type
- Single Family
Est. Annual Taxes
- $8,888
Year Built
- Built in 1929
Lot Details
- 8,276 Sq Ft Lot
- Landscaped
Parking
- 2 Car Garage
- Finished Room Over Garage
- Side Facing Garage
- Garage Door Opener
Home Design
- Traditional Architecture
- Cottage
- Brick Exterior Construction
- Concrete Foundation
- Permanent Foundation
- Shingle Roof
- Wood Siding
- Masonite
- Lead Paint Disclosure
Interior Spaces
- 2,297 Sq Ft Home
- 2-Story Property
- Smooth Ceilings
- High Ceiling
- Entrance Foyer
- Great Room
- Family Room
- Living Room
- Dining Room
- Bonus Room
- Storage
Kitchen
- Eat-In Kitchen
- Gas Range
- Microwave
- Kitchen Island
- Granite Countertops
Flooring
- Wood
- Tile
Bedrooms and Bathrooms
- 5 Bedrooms
- Walk-In Closet
- In-Law or Guest Suite
- 4 Full Bathrooms
- Double Vanity
- Bathtub
- Walk-in Shower
Laundry
- Laundry Room
- Laundry on main level
- Washer and Dryer
Attic
- Attic Floors
- Permanent Attic Stairs
Unfinished Basement
- Partial Basement
- Exterior Basement Entry
Eco-Friendly Details
- Smart Irrigation
Outdoor Features
- Courtyard
- Exterior Lighting
- Rain Gutters
- Side Porch
Schools
- Root Elementary School
- Oberlin Middle School
- Broughton High School
Utilities
- Forced Air Zoned Heating and Cooling System
- Heating System Uses Natural Gas
Community Details
- No Home Owners Association
Listing and Financial Details
- Assessor Parcel Number 1705304465
Map
Home Values in the Area
Average Home Value in this Area
Tax History
| Year | Tax Paid | Tax Assessment Tax Assessment Total Assessment is a certain percentage of the fair market value that is determined by local assessors to be the total taxable value of land and additions on the property. | Land | Improvement |
|---|---|---|---|---|
| 2024 | $8,887 | $1,021,000 | $580,000 | $441,000 |
| 2023 | $7,801 | $713,879 | $372,000 | $341,879 |
| 2022 | $7,248 | $713,879 | $372,000 | $341,879 |
| 2021 | $6,966 | $713,879 | $372,000 | $341,879 |
| 2020 | $6,839 | $713,879 | $372,000 | $341,879 |
| 2019 | $7,512 | $646,484 | $276,250 | $370,234 |
| 2018 | $0 | $646,484 | $276,250 | $370,234 |
| 2017 | $6,745 | $646,484 | $276,250 | $370,234 |
| 2016 | $6,606 | $646,484 | $276,250 | $370,234 |
| 2015 | $7,123 | $685,939 | $374,000 | $311,939 |
| 2014 | $6,755 | $685,939 | $374,000 | $311,939 |
Property History
| Date | Event | Price | Change | Sq Ft Price |
|---|---|---|---|---|
| 04/02/2025 04/02/25 | Pending | -- | -- | -- |
| 02/19/2025 02/19/25 | For Sale | $1,230,000 | +26.2% | $535 / Sq Ft |
| 12/15/2023 12/15/23 | Off Market | $975,000 | -- | -- |
| 12/13/2021 12/13/21 | Sold | $975,000 | -2.0% | $424 / Sq Ft |
| 11/01/2021 11/01/21 | Pending | -- | -- | -- |
| 10/26/2021 10/26/21 | Price Changed | $995,000 | -9.5% | $433 / Sq Ft |
| 10/07/2021 10/07/21 | For Sale | $1,100,000 | -- | $479 / Sq Ft |
Deed History
| Date | Type | Sale Price | Title Company |
|---|---|---|---|
| Warranty Deed | $681,500 | None Available | |
| Warranty Deed | $275,000 | None Available | |
| Warranty Deed | $57,000 | -- | |
| Warranty Deed | $425,000 | -- | |
| Warranty Deed | $325,000 | -- |
Mortgage History
| Date | Status | Loan Amount | Loan Type |
|---|---|---|---|
| Open | $478,000 | New Conventional | |
| Closed | $453,100 | New Conventional | |
| Closed | $70,300 | Commercial | |
| Closed | $613,123 | Adjustable Rate Mortgage/ARM | |
| Previous Owner | $417,000 | New Conventional | |
| Previous Owner | $20,000 | Credit Line Revolving | |
| Previous Owner | $100,000 | Credit Line Revolving | |
| Previous Owner | $75,000 | Credit Line Revolving | |
| Previous Owner | $390,000 | Unknown | |
| Previous Owner | $250,000 | Purchase Money Mortgage | |
| Previous Owner | $21,243 | No Value Available | |
| Previous Owner | $50,000 | Credit Line Revolving | |
| Previous Owner | $300,700 | No Value Available |
Similar Homes in Raleigh, NC
Source: Doorify MLS
MLS Number: 10077383
APN: 1705.18-30-4465-000
- 2650 Marchmont St
- 2629 Sidford Alley
- 2646 Marchmont St
- 2642 Marchmont St
- 2502 St Marys St
- 2651 Marchmont St
- 2635 Marchmont St
- 2622 Marchmont St
- 2618 Marchmont St
- 2623 Marchmont St
- 2656 Welham Alley
- 2640 Welham Alley
- 2122 Woodland Ave
- 2521 Saint Marys St
- 2005 Glenwood Ave
- 2606 Marchmont St Unit 102
- 2606 Marchmont St Unit 101
- 2617 St Marys St
- 2108 Myrtle Ave
- 2105 White Oak Rd

