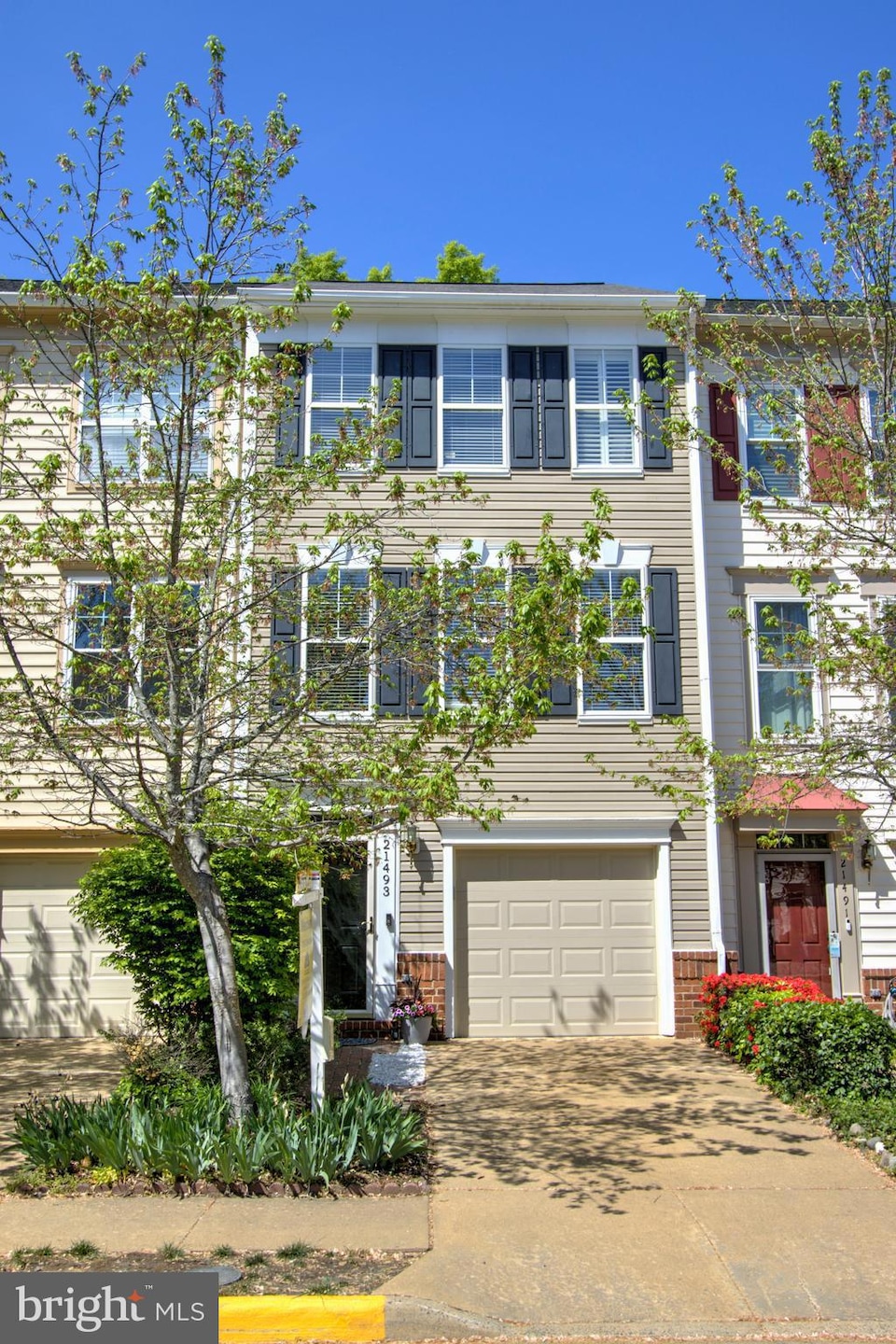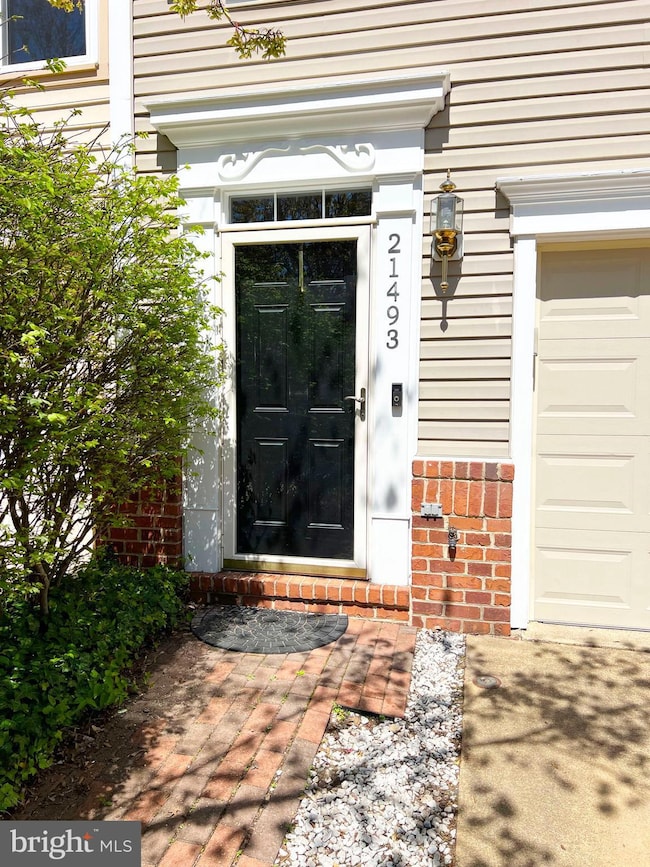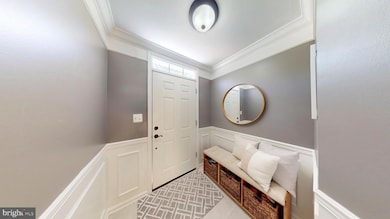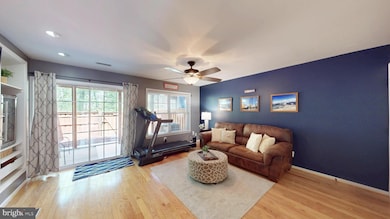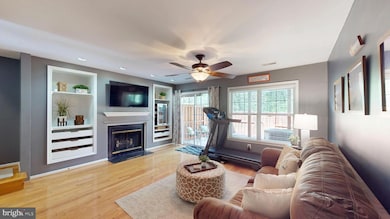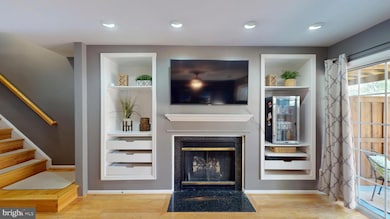
21493 Welby Terrace Broadlands, VA 20148
Estimated payment $3,828/month
Highlights
- Hot Property
- Gourmet Kitchen
- Colonial Architecture
- Hillside Elementary School Rated A-
- Open Floorplan
- Deck
About This Home
Absolutely charming 3-bedroom garage townhome in Broadlands! This home offers three finished levels, featuring a cozy gas fireplace and hardwood floors throughout the main level. Numerous upgrades enhance its charm. The kitchen features gas cooking, white cabinets, and sleek black stainless appliances, opening to a spacious Trex deck that overlooks the fenced backyard. The renovated primary bathroom features beautiful white cabinetry, dual sinks, quartz countertops, and chic shiplap walls, adding a modern flair. Walk through this home right now by clicking on the "Tours" button to access the 3D Matterport tour. Recent updates include a new deck (2024), furnace and A/C (2017), and water heater (2010). With its inviting features and thoughtful improvements, this home is ready for you to move in! Come see!
Townhouse Details
Home Type
- Townhome
Est. Annual Taxes
- $4,562
Year Built
- Built in 1998
Lot Details
- 1,307 Sq Ft Lot
- South Facing Home
- Back Yard Fenced
- Backs to Trees or Woods
- Property is in very good condition
HOA Fees
- $127 Monthly HOA Fees
Parking
- 1 Car Direct Access Garage
- 1 Driveway Space
- Front Facing Garage
- Garage Door Opener
- On-Street Parking
Home Design
- Colonial Architecture
- Brick Exterior Construction
- Slab Foundation
- Asphalt Roof
- Vinyl Siding
Interior Spaces
- Property has 3 Levels
- Open Floorplan
- Built-In Features
- Crown Molding
- Vaulted Ceiling
- Ceiling Fan
- Recessed Lighting
- Fireplace Mantel
- Gas Fireplace
- Window Treatments
- Sliding Doors
- Family Room Off Kitchen
- Combination Kitchen and Dining Room
- Basement
Kitchen
- Gourmet Kitchen
- Breakfast Area or Nook
- Stove
- Built-In Microwave
- Ice Maker
- Dishwasher
- Kitchen Island
- Disposal
Flooring
- Wood
- Carpet
- Ceramic Tile
Bedrooms and Bathrooms
- 3 Bedrooms
- En-Suite Primary Bedroom
- En-Suite Bathroom
- Walk-In Closet
Laundry
- Laundry Room
- Laundry on lower level
- Dryer
- Washer
Outdoor Features
- Deck
- Patio
Schools
- Hillside Elementary School
- Eagle Ridge Middle School
- Briar Woods High School
Utilities
- Forced Air Heating and Cooling System
- Vented Exhaust Fan
- Natural Gas Water Heater
- Cable TV Available
Listing and Financial Details
- Tax Lot 41
- Assessor Parcel Number 118162574000
Community Details
Overview
- Association fees include lawn maintenance, management, pool(s), snow removal, trash
- Broadlands HOA
- Built by MILLER AND SMITH
- Signature At Broadlands Subdivision, Northstar Floorplan
- Broadlands Community
Recreation
- Tennis Courts
- Community Basketball Court
- Community Playground
- Community Pool
- Jogging Path
Pet Policy
- Pets Allowed
Map
Home Values in the Area
Average Home Value in this Area
Tax History
| Year | Tax Paid | Tax Assessment Tax Assessment Total Assessment is a certain percentage of the fair market value that is determined by local assessors to be the total taxable value of land and additions on the property. | Land | Improvement |
|---|---|---|---|---|
| 2024 | $4,562 | $527,430 | $175,000 | $352,430 |
| 2023 | $4,215 | $481,730 | $175,000 | $306,730 |
| 2022 | $4,212 | $473,280 | $160,000 | $313,280 |
| 2021 | $4,124 | $420,780 | $140,000 | $280,780 |
| 2020 | $4,120 | $398,020 | $140,000 | $258,020 |
| 2019 | $3,946 | $377,640 | $140,000 | $237,640 |
| 2018 | $3,859 | $355,650 | $125,000 | $230,650 |
| 2017 | $3,899 | $346,550 | $125,000 | $221,550 |
| 2016 | $3,901 | $340,660 | $0 | $0 |
| 2015 | $3,970 | $224,760 | $0 | $224,760 |
| 2014 | -- | $197,970 | $0 | $197,970 |
Property History
| Date | Event | Price | Change | Sq Ft Price |
|---|---|---|---|---|
| 04/25/2025 04/25/25 | For Sale | $595,000 | +44.8% | $320 / Sq Ft |
| 03/22/2019 03/22/19 | Sold | $411,000 | +0.3% | $221 / Sq Ft |
| 02/10/2019 02/10/19 | Pending | -- | -- | -- |
| 02/07/2019 02/07/19 | For Sale | $409,900 | +15.8% | $220 / Sq Ft |
| 05/15/2015 05/15/15 | Sold | $354,000 | +1.4% | $196 / Sq Ft |
| 04/13/2015 04/13/15 | Pending | -- | -- | -- |
| 04/10/2015 04/10/15 | For Sale | $349,000 | -- | $193 / Sq Ft |
Deed History
| Date | Type | Sale Price | Title Company |
|---|---|---|---|
| Warranty Deed | $411,000 | Attorney | |
| Warranty Deed | $354,000 | -- | |
| Deed | $166,000 | -- | |
| Deed | $163,120 | -- |
Mortgage History
| Date | Status | Loan Amount | Loan Type |
|---|---|---|---|
| Open | $397,009 | New Conventional | |
| Previous Owner | $347,588 | FHA | |
| Previous Owner | $152,000 | New Conventional | |
| Previous Owner | $157,700 | No Value Available | |
| Previous Owner | $154,950 | New Conventional |
About the Listing Agent

Christine grew up in a military family and moved every year until her dad got stationed at the Pentagon when she was 13 years old. She has been in Northern Virginia ever since and loves it. She went to high school in Alexandria at St. Mary's Academy and has a degree in Math/Computer Science from the College of William and Mary. She is married with two wonderful grown children and has a delightful ball of fluff dog named Mistletoe. When Christine is not selling real estate, she enjoys bike
Christine's Other Listings
Source: Bright MLS
MLS Number: VALO2093770
APN: 118-16-2574
- 43139 Huntsman Square
- 21543 Welby Terrace
- 43071 Autumnwood Square
- 21570 Iredell Terrace
- 43118 Forest Edge Square
- 21417 Falling Rock Terrace
- 42893 Vestals Gap Dr
- 43295 Ardmore St
- 42992 Vestry Ct
- 21519 Arbor Glen Ct
- 43288 Atherton St
- 43497 Farringdon Square
- 42925 Ellzey Dr
- 21746 Dollis Hill Terrace
- 21748 Dollis Hill Terrace
- 21760 Dollis Hill Terrace
- 21768 Dollis Hill Terrace
- 43305 Farringdon Square
- 43346 Earls Ct
- 21296 Marsh Creek Dr
