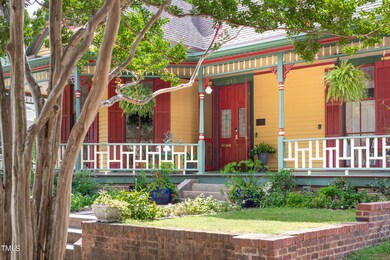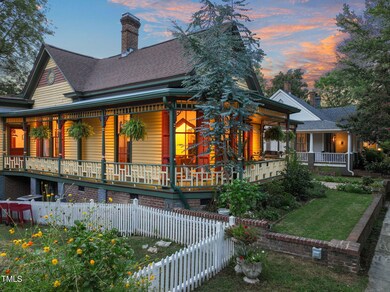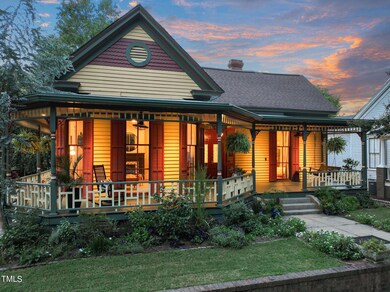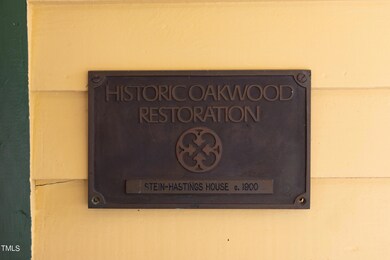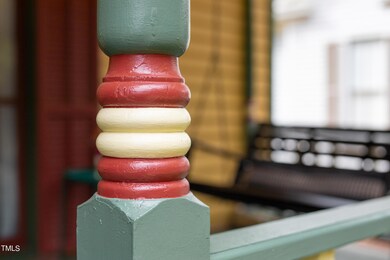
215 N East St Unit 2224 Raleigh, NC 27601
Oakwood NeighborhoodHighlights
- The property is located in a historic district
- City View
- Living Room with Fireplace
- Conn Elementary Rated A-
- Deck
- Wood Flooring
About This Home
As of October 2024We are delighted to present 215 N East St, a stunning Queen Anne Gable-front-and-wing frame cottage built in 1897 for Charles Mebane, then State Superintendent of Public Instruction. Located in the highly sought-after Historic Oakwood neighborhood, this home has been meticulously preserved and thoughtfully updated to honor its historic charm. Noteworthy features include full-height windows on the wraparound front porch, a steeply pitched roof, and a freshly painted porch with intricate trim. Inside, you'll find an updated luxury primary bath, restored leaded stained glass transoms, replica crystal doorknobs, fresh paint, new lighting, heart pine flooring and 11 ft. ceilings throughout the majority of the main level.The basement offers endless possibilities, whether for an apartment, Airbnb, or private home office. Outside, the beautifully maintained gardens provide opportunities for gardening enthusiasts to enjoy pollinator-friendly flowers and much more. This is an opportunity you will not want to miss.
Home Details
Home Type
- Single Family
Est. Annual Taxes
- $8,682
Year Built
- Built in 1897
Lot Details
- 5,227 Sq Ft Lot
- Gated Home
- Wood Fence
- Gentle Sloping Lot
- Landscaped with Trees
- Garden
- Back Yard Fenced and Front Yard
Parking
- On-Street Parking
Property Views
- City
- Neighborhood
Home Design
- Victorian Architecture
- Cottage
- Brick Foundation
- Shingle Roof
- Rubber Roof
- Metal Roof
- Wood Siding
- Lead Paint Disclosure
Interior Spaces
- 1-Story Property
- Built-In Features
- Bookcases
- Smooth Ceilings
- High Ceiling
- Chandelier
- Wood Frame Window
- French Doors
- Sliding Doors
- Entrance Foyer
- Family Room
- Living Room with Fireplace
- 4 Fireplaces
- Combination Kitchen and Dining Room
- Utility Room
Kitchen
- Eat-In Kitchen
- Oven
- Gas Cooktop
- Range Hood
- Granite Countertops
Flooring
- Wood
- Tile
Bedrooms and Bathrooms
- 4 Bedrooms
- Walk-In Closet
- In-Law or Guest Suite
- 3 Full Bathrooms
- Double Vanity
- Separate Shower in Primary Bathroom
- Soaking Tub
- Bathtub with Shower
- Walk-in Shower
Laundry
- Laundry Room
- Laundry on main level
- Dryer
- Washer
Attic
- Attic Floors
- Pull Down Stairs to Attic
Finished Basement
- Heated Basement
- Walk-Out Basement
- Exterior Basement Entry
- Apartment Living Space in Basement
Outdoor Features
- Deck
- Exterior Lighting
- Rain Gutters
- Wrap Around Porch
Location
- The property is located in a historic district
Schools
- Conn Elementary School
- Oberlin Middle School
- Broughton High School
Utilities
- Forced Air Heating and Cooling System
- Heating System Uses Natural Gas
- Natural Gas Connected
- Tankless Water Heater
- High Speed Internet
Community Details
- No Home Owners Association
- Historic Oakwood Subdivision
Listing and Financial Details
- Assessor Parcel Number 1704.20-90-0032 0057335
Map
Home Values in the Area
Average Home Value in this Area
Property History
| Date | Event | Price | Change | Sq Ft Price |
|---|---|---|---|---|
| 10/17/2024 10/17/24 | Sold | $1,230,000 | +4.7% | $439 / Sq Ft |
| 09/13/2024 09/13/24 | Pending | -- | -- | -- |
| 09/11/2024 09/11/24 | For Sale | $1,175,000 | +36.2% | $420 / Sq Ft |
| 12/15/2023 12/15/23 | Off Market | $863,000 | -- | -- |
| 06/13/2022 06/13/22 | Sold | $863,000 | -1.4% | $316 / Sq Ft |
| 05/12/2022 05/12/22 | Pending | -- | -- | -- |
| 05/05/2022 05/05/22 | For Sale | $875,000 | 0.0% | $321 / Sq Ft |
| 04/25/2022 04/25/22 | Price Changed | $875,000 | -- | $321 / Sq Ft |
Tax History
| Year | Tax Paid | Tax Assessment Tax Assessment Total Assessment is a certain percentage of the fair market value that is determined by local assessors to be the total taxable value of land and additions on the property. | Land | Improvement |
|---|---|---|---|---|
| 2024 | $8,682 | $997,394 | $570,000 | $427,394 |
| 2023 | $6,118 | $559,427 | $300,000 | $259,427 |
| 2022 | $5,684 | $559,427 | $300,000 | $259,427 |
| 2021 | $5,463 | $559,427 | $300,000 | $259,427 |
| 2020 | $5,364 | $559,427 | $300,000 | $259,427 |
| 2019 | $5,683 | $488,631 | $210,000 | $278,631 |
| 2018 | $5,359 | $488,631 | $210,000 | $278,631 |
| 2017 | $5,103 | $488,631 | $210,000 | $278,631 |
| 2016 | $4,977 | $482,259 | $210,000 | $272,259 |
| 2015 | $3,710 | $356,350 | $155,250 | $201,100 |
| 2014 | $3,466 | $355,578 | $155,250 | $200,328 |
Mortgage History
| Date | Status | Loan Amount | Loan Type |
|---|---|---|---|
| Open | $940,000 | New Conventional | |
| Previous Owner | $413,825 | New Conventional | |
| Previous Owner | $416,000 | New Conventional | |
| Previous Owner | $13,817 | FHA | |
| Previous Owner | $80,000 | Credit Line Revolving | |
| Previous Owner | $55,000 | Unknown | |
| Previous Owner | $300,162 | FHA | |
| Previous Owner | $256,000 | New Conventional | |
| Previous Owner | $32,000 | Credit Line Revolving | |
| Previous Owner | $240,000 | No Value Available | |
| Previous Owner | $180,725 | Unknown | |
| Previous Owner | $174,000 | Unknown |
Deed History
| Date | Type | Sale Price | Title Company |
|---|---|---|---|
| Warranty Deed | $1,230,000 | None Listed On Document | |
| Warranty Deed | $863,000 | None Listed On Document | |
| Warranty Deed | -- | None Available | |
| Warranty Deed | $350,000 | None Available | |
| Quit Claim Deed | -- | -- | |
| Warranty Deed | $300,000 | -- | |
| Warranty Deed | $196,000 | -- |
Similar Homes in Raleigh, NC
Source: Doorify MLS
MLS Number: 10051876
APN: 1704.20-90-0032-000
- 130 N Bloodworth St
- 321 E Lane St
- 101 N Bloodworth St
- 521 E Edenton St
- 404 E Edenton St
- 207 Linden Ave
- 528 Moseley Ln
- 315 Oakwood Ave
- 243 New Bern Place Unit 301
- 417 Elm St
- 417 Watauga St
- 101 S Bloodworth St
- 105 Cooke St
- 516 N Bloodworth St
- 603 Polk St
- 517 N East St
- 117 S Bloodworth St
- 500 John Haywood Way Unit 103
- 511 N Person St Unit 101
- 712 E Edenton St Unit 102

