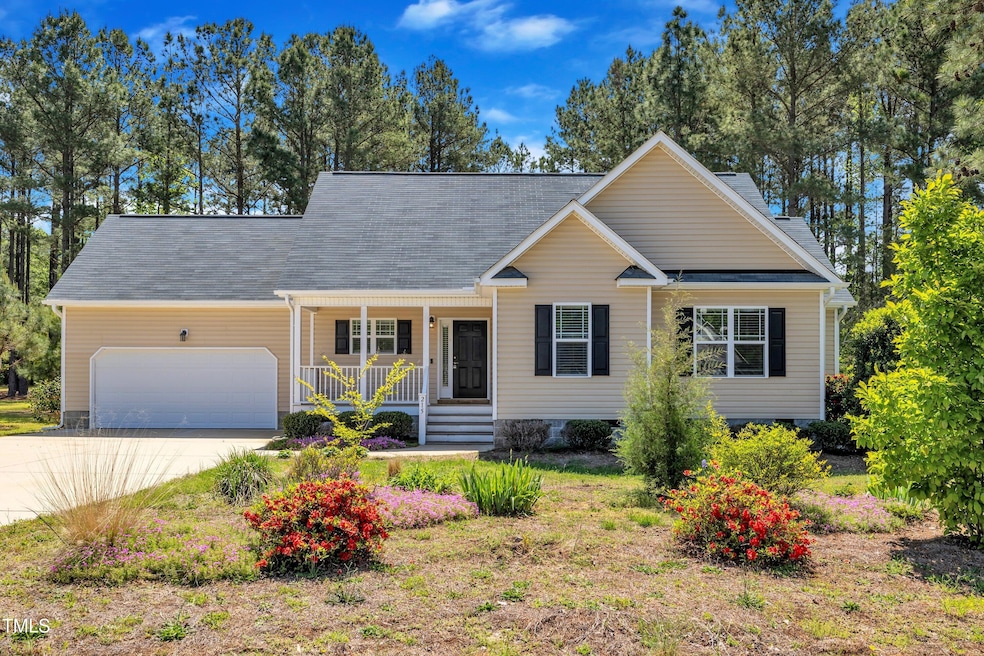
215 Oxfordshire Dr Fuquay Varina, NC 27526
Estimated payment $2,089/month
Highlights
- Popular Property
- Deck
- View of Meadow
- Open Floorplan
- Meadow
- Partially Wooded Lot
About This Home
Great Ranch Design with an open feel features over 1300 sq ft on almost a half acre! This 3 Bedroom, 2 Bath home features a bright Kitchen/Dining area with stainless steel appliances, Living Room with Vaulted ceilings, Master bedroom with vaulted ceilings and large ensuite, a relaxing Screen Porch with a wraparound deck, a spacious 2-Car Garage with storage, a shed for extra storage, plenty of space between neighbors, and a beautifully manicured garden filled with mature fruit trees and grape vines—all just minutes from schools, shopping, the hospital and 401!
Home Details
Home Type
- Single Family
Est. Annual Taxes
- $2,029
Year Built
- Built in 2015
Lot Details
- 0.47 Acre Lot
- Fenced Yard
- Wire Fence
- Landscaped
- Native Plants
- Meadow
- Cleared Lot
- Partially Wooded Lot
- Many Trees
- Garden
- Back and Front Yard
Parking
- 2 Car Attached Garage
- Front Facing Garage
- 2 Open Parking Spaces
Home Design
- Traditional Architecture
- Pillar, Post or Pier Foundation
- Shingle Roof
- Vinyl Siding
Interior Spaces
- 1,317 Sq Ft Home
- 1-Story Property
- Open Floorplan
- Cathedral Ceiling
- Ceiling Fan
- Gas Log Fireplace
- Double Pane Windows
- Entrance Foyer
- Living Room
- Dining Room
- Screened Porch
- Views of Meadow
- Basement
- Crawl Space
- Scuttle Attic Hole
- Fire and Smoke Detector
- Laundry Room
Kitchen
- Electric Oven
- Electric Cooktop
- Microwave
Flooring
- Wood
- Laminate
Bedrooms and Bathrooms
- 3 Bedrooms
- Walk-In Closet
- 2 Full Bathrooms
- Primary bathroom on main floor
Outdoor Features
- Deck
- Exterior Lighting
- Outdoor Storage
- Rain Gutters
Schools
- North Harnett Elementary School
- Harnett Central Middle School
- Harnett Central High School
Utilities
- Central Air
- Heat Pump System
- Water Heater
- Septic System
Community Details
- No Home Owners Association
- Hadden Pointe Subdivision
Listing and Financial Details
- Assessor Parcel Number 080652 0024 25
Map
Home Values in the Area
Average Home Value in this Area
Tax History
| Year | Tax Paid | Tax Assessment Tax Assessment Total Assessment is a certain percentage of the fair market value that is determined by local assessors to be the total taxable value of land and additions on the property. | Land | Improvement |
|---|---|---|---|---|
| 2024 | $1,057 | $289,772 | $0 | $0 |
| 2023 | $1,057 | $289,772 | $0 | $0 |
| 2022 | $738 | $289,772 | $0 | $0 |
| 2021 | $738 | $157,430 | $0 | $0 |
| 2020 | $738 | $157,430 | $0 | $0 |
| 2019 | $1,377 | $157,430 | $0 | $0 |
| 2018 | $723 | $157,430 | $0 | $0 |
| 2017 | $1,377 | $157,430 | $0 | $0 |
| 2016 | $1,270 | $144,590 | $0 | $0 |
| 2015 | -- | $112,590 | $0 | $0 |
| 2014 | -- | $0 | $0 | $0 |
Property History
| Date | Event | Price | Change | Sq Ft Price |
|---|---|---|---|---|
| 04/22/2025 04/22/25 | For Sale | $344,000 | -- | $261 / Sq Ft |
Deed History
| Date | Type | Sale Price | Title Company |
|---|---|---|---|
| Deed | $155,000 | -- |
Similar Homes in the area
Source: Doorify MLS
MLS Number: 10090916
APN: 080652 0024 25
- 1849 Ballard Rd
- 1849 Ballard Rd
- 1849 Ballard Rd
- 1849 Ballard Rd
- 1849 Ballard Rd
- 1849 Ballard Rd
- 1849 Ballard Rd
- 1849 Ballard Rd
- 1849 Ballard Rd
- 1849 Ballard Rd Unit Holly Georgian
- 1817 Ballard Rd Unit Selma English Countr
- 45 Crabtree Ct
- 1783 Ballard Rd Unit Apex Georgian
- 1803 Ballard Rd
- 1803 Ballard Rd Unit Holly Craftsman
- 104 Davinhall Dr
- 1833 Ballard Rd Unit Clayton Craftsman
- 229 S Breeze Way
- 21 Artesa Ct
- 11 Artesa Ct






