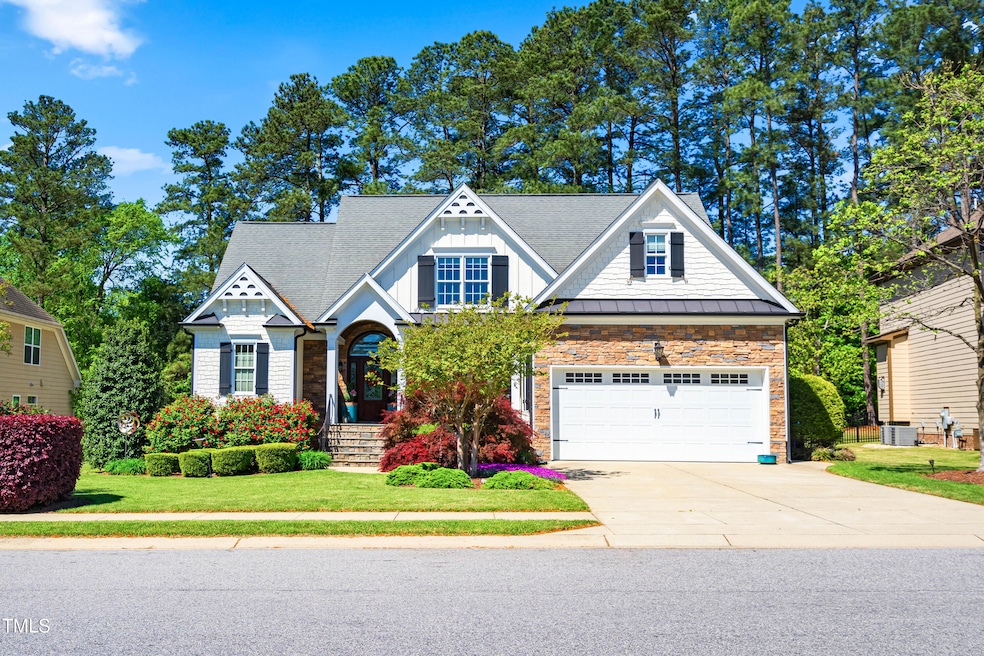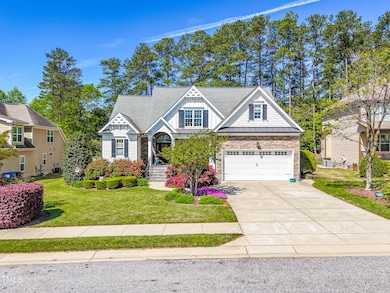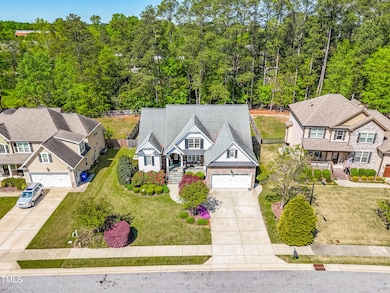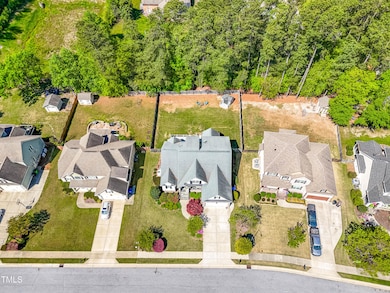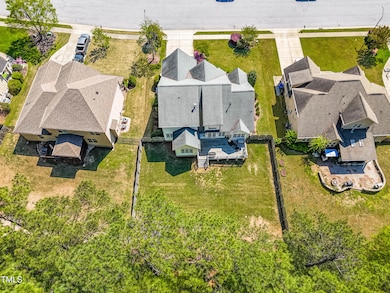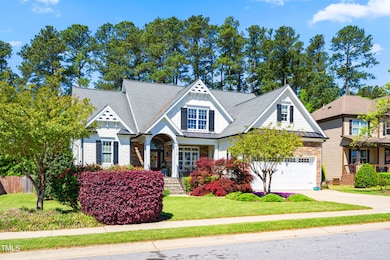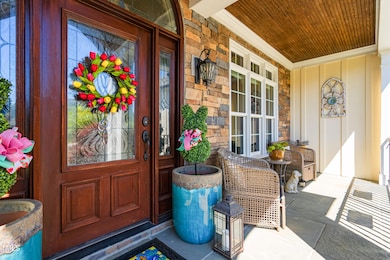
215 Terrell Dr Rolesville, NC 27571
Estimated payment $4,399/month
Highlights
- Finished Room Over Garage
- Two Primary Bedrooms
- Deck
- Sanford Creek Elementary School Rated A-
- Craftsman Architecture
- Cathedral Ceiling
About This Home
MOTIVATED SELLERS DUE TO RELOCATION!! Welcome to 215 Terrell Drive, a charming custom home offering modern amenities and classic appeal. Enjoy a functional floor plan with a spacious kitchen featuring stainless steel appliances and ample cabinetry and counterspace. The master suite is a peaceful retreat with its en-suite bathroom and walk-in closet. Additional bedrooms offer flexibility for various needs. Don't forget the bonus room! The well-kept, fenced yard is perfect for outdoor enjoyment. Located close to schools, parks, and shopping, this home provides both comfort and convenience. Move in ready! Don't miss the opportunity to make this delightful Rolesville home yours!
Home Details
Home Type
- Single Family
Est. Annual Taxes
- $5,602
Year Built
- Built in 2007
Lot Details
- 0.35 Acre Lot
- Fenced Yard
- Wood Fence
- Landscaped
- Rectangular Lot
- Level Lot
- Irrigation Equipment
- Front Yard
HOA Fees
- $26 Monthly HOA Fees
Parking
- 2 Car Attached Garage
- Finished Room Over Garage
- Front Facing Garage
- Garage Door Opener
- Private Driveway
- 2 Open Parking Spaces
Home Design
- Craftsman Architecture
- Brick or Stone Mason
- Permanent Foundation
- Shingle Roof
- Stone
Interior Spaces
- 3,255 Sq Ft Home
- 1-Story Property
- Built-In Features
- Bookcases
- Crown Molding
- Tray Ceiling
- Smooth Ceilings
- Cathedral Ceiling
- Ceiling Fan
- Chandelier
- Gas Fireplace
- Plantation Shutters
- Entrance Foyer
- Family Room
- Living Room
- Breakfast Room
- Dining Room
- Bonus Room
- Storage
- Basement
- Crawl Space
- Smart Thermostat
Kitchen
- Built-In Oven
- Built-In Gas Range
- Microwave
- Dishwasher
- Stainless Steel Appliances
- Kitchen Island
- Granite Countertops
Flooring
- Wood
- Carpet
- Tile
Bedrooms and Bathrooms
- 4 Bedrooms
- Double Master Bedroom
- Walk-In Closet
- Double Vanity
- Private Water Closet
- Bathtub with Shower
- Walk-in Shower
Laundry
- Laundry Room
- Laundry on lower level
Attic
- Attic Floors
- Pull Down Stairs to Attic
Outdoor Features
- Deck
- Covered patio or porch
Schools
- Sanford Creek Elementary School
- Rolesville Middle School
- Rolesville High School
Utilities
- Dehumidifier
- Forced Air Zoned Heating and Cooling System
- Heating System Uses Natural Gas
Community Details
- Terrell Plantation HOA
- Terrell Plantation Subdivision
Listing and Financial Details
- Assessor Parcel Number 1769039661
Map
Home Values in the Area
Average Home Value in this Area
Tax History
| Year | Tax Paid | Tax Assessment Tax Assessment Total Assessment is a certain percentage of the fair market value that is determined by local assessors to be the total taxable value of land and additions on the property. | Land | Improvement |
|---|---|---|---|---|
| 2024 | $5,902 | $611,092 | $90,000 | $521,092 |
| 2023 | $3,864 | $344,101 | $65,000 | $279,101 |
| 2022 | $3,735 | $344,101 | $65,000 | $279,101 |
| 2021 | $3,931 | $344,101 | $65,000 | $279,101 |
| 2020 | $3,667 | $344,101 | $65,000 | $279,101 |
| 2019 | $4,520 | $352,789 | $58,000 | $294,789 |
| 2018 | $4,022 | $352,789 | $58,000 | $294,789 |
| 2017 | $3,865 | $351,127 | $58,000 | $293,127 |
| 2016 | $3,814 | $351,127 | $58,000 | $293,127 |
| 2015 | $4,250 | $401,113 | $88,000 | $313,113 |
| 2014 | $4,103 | $401,113 | $88,000 | $313,113 |
Property History
| Date | Event | Price | Change | Sq Ft Price |
|---|---|---|---|---|
| 04/25/2025 04/25/25 | Price Changed | $699,900 | -1.4% | $215 / Sq Ft |
| 04/19/2025 04/19/25 | For Sale | $710,000 | +13.6% | $218 / Sq Ft |
| 06/21/2022 06/21/22 | Sold | $625,000 | -- | $192 / Sq Ft |
| 05/11/2022 05/11/22 | Pending | -- | -- | -- |
Deed History
| Date | Type | Sale Price | Title Company |
|---|---|---|---|
| Warranty Deed | $625,000 | City Of Oaks Law | |
| Warranty Deed | $327,000 | None Available | |
| Warranty Deed | -- | None Available |
Mortgage History
| Date | Status | Loan Amount | Loan Type |
|---|---|---|---|
| Open | $475,000 | Balloon | |
| Previous Owner | $25,000 | Credit Line Revolving | |
| Previous Owner | $167,000 | New Conventional | |
| Previous Owner | $199,500 | New Conventional | |
| Previous Owner | $207,000 | New Conventional | |
| Previous Owner | $261,600 | New Conventional | |
| Previous Owner | $392,000 | Unknown |
Similar Homes in the area
Source: Doorify MLS
MLS Number: 10090546
APN: 1769.13-03-9661-000
- 215 Terrell Dr
- 321 Nortwick Rd
- 100 Watkins Farm Rd
- 120 Longspur Ln
- 454 Big Willow Way
- 416 Granite Saddle Dr
- 1200 Granite Falls Blvd
- 300 Perry St
- 816 Willow Tower Ct Unit 154
- 812 Willow Tower Ct Unit 155
- 820 Willow Tower Ct Unit 153
- 813 Willow Tower Ct Unit 148
- 825 Willow Tower Ct
- 464 Granite Saddle Dr
- 1010 Smoke Willow Way
- 718 Jamescroft Way Unit 29
- 716 Jamescroft Way Unit 28
- 609 Marshskip Way
- 607 Marshskip Way
- 712 Jamescroft Way Unit 26
