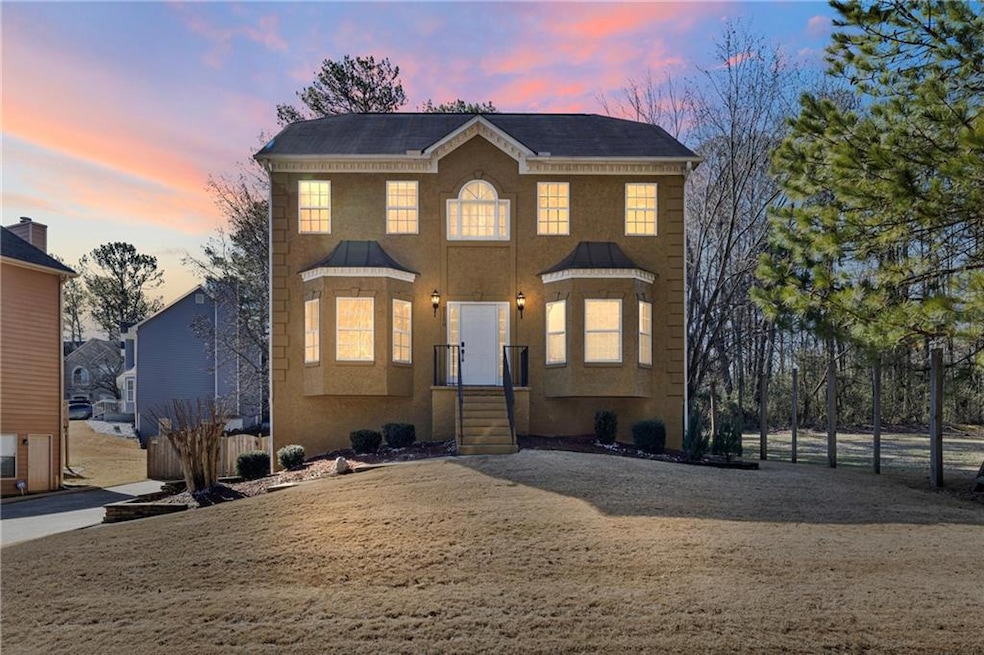This charming home, built in 1996, offers a perfect blend of comfort and style, making it an ideal choice for those seeking a cozy yet spacious living space. With three bedrooms located on the upper level, including two full bathrooms, this home is designed with family living in mind. The fully finished basement adds even more value, complete with a full bathroom, and can easily be transformed into a movie theater, man cave, or an additional versatile living space to suit your needs. Hardwood floors throughout the main level create a warm and inviting atmosphere, while the spacious main living room offers the perfect spot to relax by the fireplace. For those who prefer quiet time, the additional living area provides an excellent nook to unwind with a good book. Outside, you’ll find a beautifully shaded pergola on the back porch, perfect for enjoying your morning coffee or dining alfresco. The fenced-in backyard offers plenty of privacy and space for outdoor activities, making it an ideal setting for family gatherings or simply relaxing in your own outdoor retreat. The home is ideally located just minutes from the vibrant Marietta Square, offering convenient access to shopping centers, dining, and entertainment options, making it a prime location for anyone looking to experience the best of both comfort and convenience. Whether you’re looking for space to grow, entertain, or simply enjoy, this home provides everything you need.

