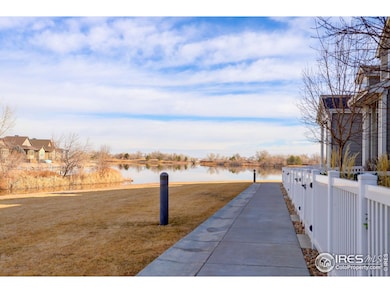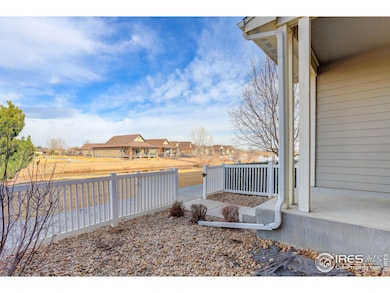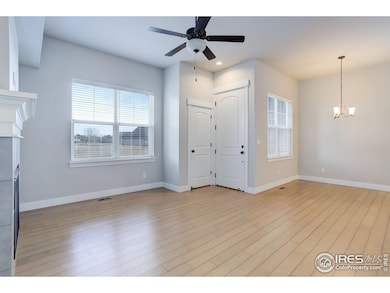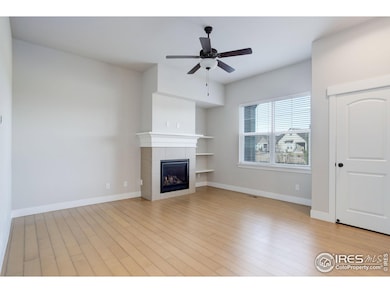
$499,000
- 3 Beds
- 3 Baths
- 1,544 Sq Ft
- 223 Habitat Cir
- Windsor, CO
LAKEFRONT in Water Valley! OPEN HOUSE SUN 3/23 12PM - 5PMWelcome to maintenance-free, waterfront living in coveted Water Valley. This 3-bed, 3-bath townhome is beachfront, and allows you to just walk out the front door to lake access for swimming, canoeing, paddle boarding or fishing. Enjoy watching the golfers from your balcony and amazing sunsets over the lake. If you are a golfer, this is
Mackenzie Page Your Castle Real Estate Inc






