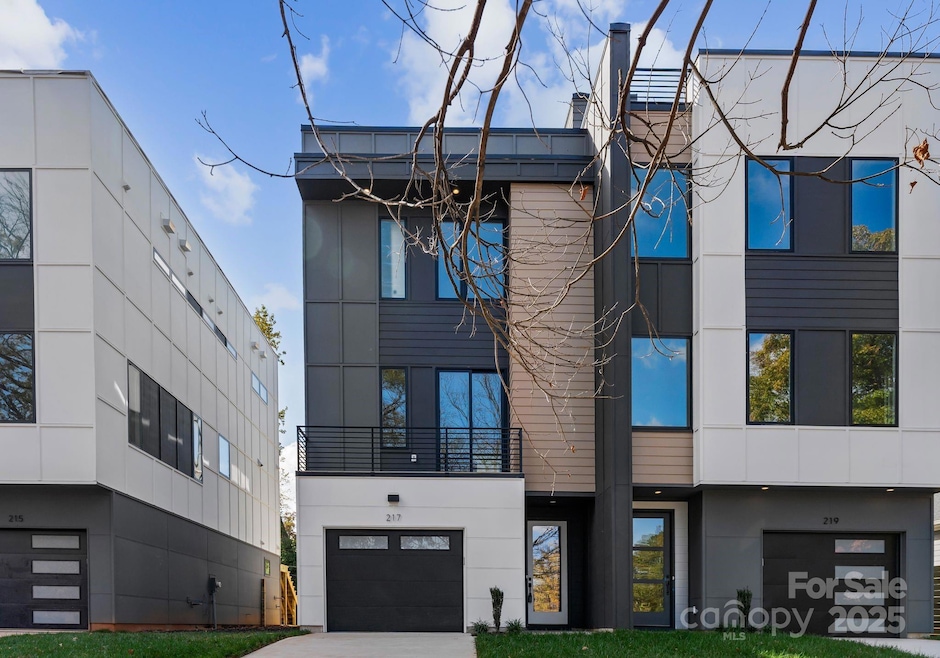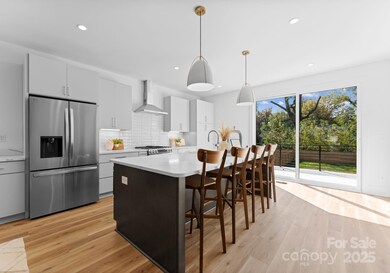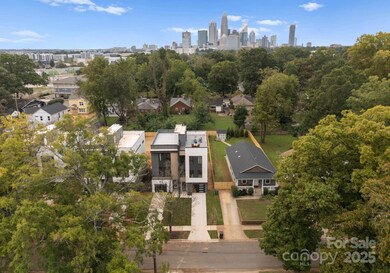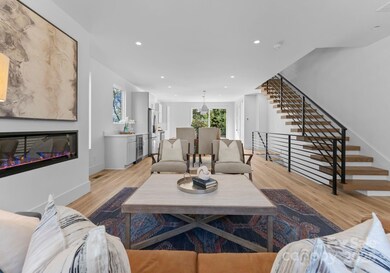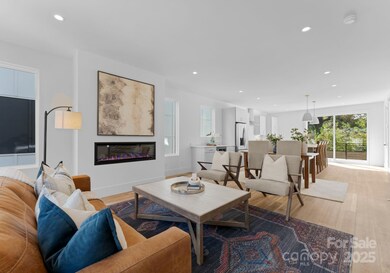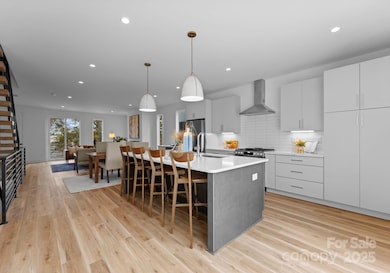
217 Keswick Ave Charlotte, NC 28206
Lockwood NeighborhoodEstimated payment $5,001/month
Highlights
- New Construction
- Open Floorplan
- Modern Architecture
- City View
- Deck
- End Unit
About This Home
DREAM BIG in Charlotte! Live surrounded by trendy Camp North End, eclectic NODA & charming Plaza Midwood! Introducing our 2nd modern 4-story townhome that is ready now! This stunning home features 3 beds, 3.5 baths, and expansive outdoor living w/ a large rooftop terrace boasting city views—perfect for entertaining! Enjoy a fenced backyard w/ space for a pool and gatherings. The ground level includes a one-car garage, a welcoming entry, and a bedroom suite w/ a private bath, mini kitchen, and laundry—ideal for guests or rentals.The 2nd floor showcases an open-concept living/dining area and a sleek modern kitchen, w/ access to a deck for outdoor relaxation. The 3rd floor is dedicated to the primary bedroom, featuring a spa-like en suite bath and dual walk-in closets, plus a convenient second laundry and guest suite. With no HOA and a layout that feels just like a single-family home, this is urban living at its finest.
Listing Agent
I SHARE REALTY LLC Brokerage Email: isharerealtyllc@gmail.com License #253447
Property Details
Home Type
- Multi-Family
Year Built
- Built in 2024 | New Construction
Lot Details
- End Unit
- Back Yard Fenced
- Level Lot
Parking
- 1 Car Attached Garage
- Driveway
Home Design
- Duplex
- Modern Architecture
- Slab Foundation
Interior Spaces
- 4-Story Property
- Open Floorplan
- Built-In Features
- Living Room with Fireplace
- City Views
- Laundry Room
Kitchen
- Breakfast Bar
- Gas Range
- Microwave
- Dishwasher
- Kitchen Island
- Disposal
Flooring
- Tile
- Vinyl
Bedrooms and Bathrooms
- 3 Bedrooms | 1 Main Level Bedroom
- Split Bedroom Floorplan
- Walk-In Closet
Outdoor Features
- Balcony
- Deck
- Terrace
Utilities
- Central Air
- Heating System Uses Natural Gas
Community Details
- Built by The Cloninger Group
- Lockwood Subdivision
Listing and Financial Details
- Assessor Parcel Number 079-105-24
Map
Home Values in the Area
Average Home Value in this Area
Tax History
| Year | Tax Paid | Tax Assessment Tax Assessment Total Assessment is a certain percentage of the fair market value that is determined by local assessors to be the total taxable value of land and additions on the property. | Land | Improvement |
|---|---|---|---|---|
| 2024 | -- | $260,000 | $90,000 | $170,000 |
Property History
| Date | Event | Price | Change | Sq Ft Price |
|---|---|---|---|---|
| 03/15/2025 03/15/25 | Pending | -- | -- | -- |
| 10/19/2024 10/19/24 | For Sale | $759,900 | -- | $358 / Sq Ft |
Deed History
| Date | Type | Sale Price | Title Company |
|---|---|---|---|
| Warranty Deed | $760,000 | Morehead Title |
Mortgage History
| Date | Status | Loan Amount | Loan Type |
|---|---|---|---|
| Open | $712,500 | New Conventional |
Similar Homes in Charlotte, NC
Source: Canopy MLS (Canopy Realtor® Association)
MLS Number: 4192742
APN: 079-105-24
- 215 Keswick Ave
- 204 Sylvania Ave
- 221 Plymouth Ave
- 2201 Catalina Ave
- 2205 Catalina Ave
- 2304 Catalina Ave
- 3014 Khan Park Dr Unit 67
- 3018 Khan Park Dr Unit 66
- 3024 Khan Park Dr Unit 65
- 412 E 18th St
- 1045 Northend Dr Unit 34
- 1041 Northend Dr Unit 33
- 2200 N Graham St Unit 12
- 232 Parkwood Ave
- 2208 N Graham St Unit 10
- 2327 Catalina Ave
- 224 Parkwood Ave
- 1025 Northend Dr Unit 29
- 1516 N Caldwell St
- 2216 N Graham St Unit 8
