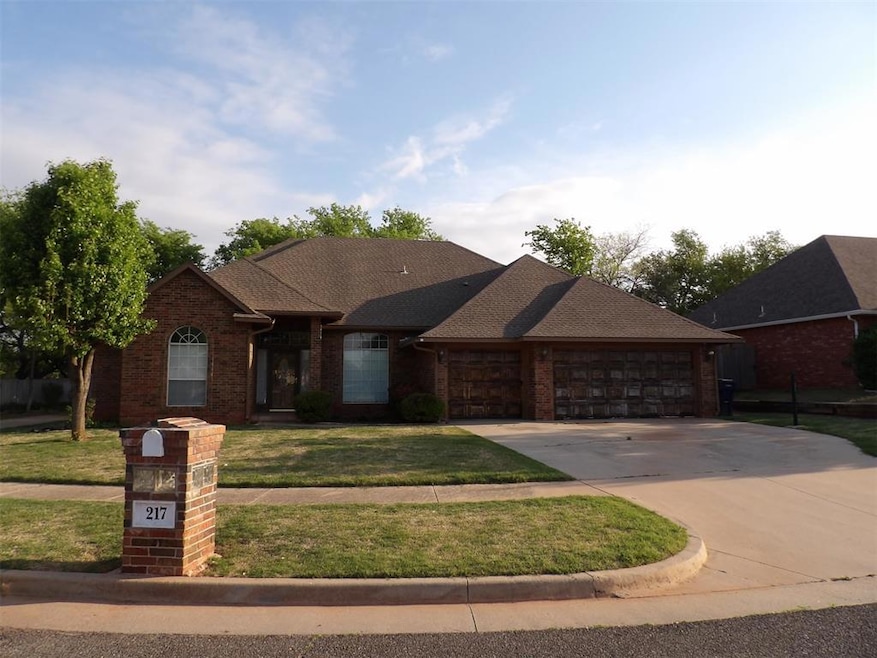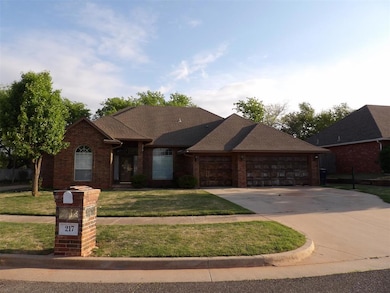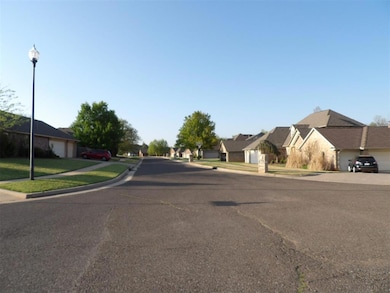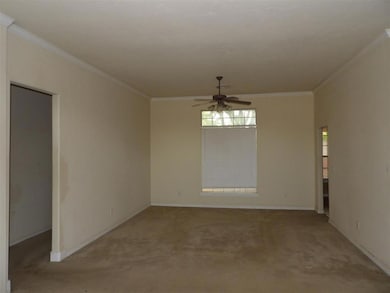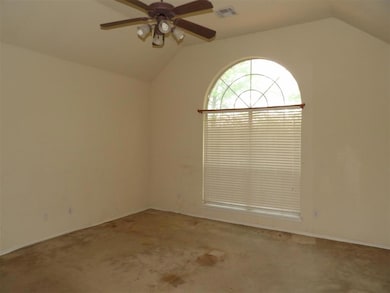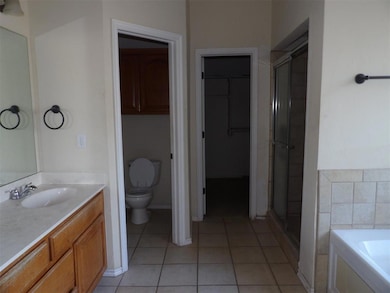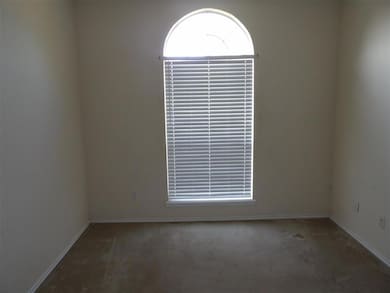
217 NW 160th St Edmond, OK 73013
Traditions-Ripple Creek NeighborhoodEstimated payment $1,826/month
Highlights
- Very Popular Property
- Ranch Style House
- 3 Car Attached Garage
- Charles Haskell Elementary School Rated A-
- Covered patio or porch
- Interior Lot
About This Home
Spacious home ideally located near shopping, dining, and schools plus a short drive to the turnpike for quick access anywhere in the metro. This home features a large living room plus a den with a fireplace, kitchen island, covered patio, and 3 full bathrooms. This property is exempt from disclosures/disclaimers. Property needs work. Listing office does not have any information on property condition, title history, or needed repairs. This is an REO property being sold strictly as-is with all faults. No pre-closing repairs will be made by any party for any reason. Buyer to verify all information at their own expense including property condition, square footage, lot size, taxes, school districts, and a survey if choosing to determine the exact acreage and/or property lines. No warranty of any kind either expressed or implied.
Home Details
Home Type
- Single Family
Est. Annual Taxes
- $3,507
Year Built
- Built in 2003
Lot Details
- 9,361 Sq Ft Lot
- South Facing Home
- Interior Lot
HOA Fees
- $31 Monthly HOA Fees
Parking
- 3 Car Attached Garage
Home Design
- Ranch Style House
- Slab Foundation
- Brick Frame
- Composition Roof
Interior Spaces
- 2,321 Sq Ft Home
- Metal Fireplace
Bedrooms and Bathrooms
- 4 Bedrooms
- 3 Full Bathrooms
Schools
- Charles Haskell Elementary School
- Summit Middle School
- Santa Fe High School
Additional Features
- Covered patio or porch
- Central Heating and Cooling System
Community Details
- Association fees include greenbelt
- Mandatory home owners association
Listing and Financial Details
- Legal Lot and Block 3 / 5
Map
Home Values in the Area
Average Home Value in this Area
Tax History
| Year | Tax Paid | Tax Assessment Tax Assessment Total Assessment is a certain percentage of the fair market value that is determined by local assessors to be the total taxable value of land and additions on the property. | Land | Improvement |
|---|---|---|---|---|
| 2024 | $3,507 | $30,942 | $4,255 | $26,687 |
| 2023 | $3,507 | $29,469 | $4,159 | $25,310 |
| 2022 | $3,371 | $28,066 | $4,565 | $23,501 |
| 2021 | $3,178 | $26,730 | $4,695 | $22,035 |
| 2020 | $3,099 | $25,685 | $4,695 | $20,990 |
| 2019 | $3,167 | $26,103 | $4,613 | $21,490 |
| 2018 | $3,034 | $24,860 | $0 | $0 |
| 2017 | $3,123 | $25,739 | $5,178 | $20,561 |
| 2016 | $3,019 | $25,024 | $5,178 | $19,846 |
| 2015 | $3,029 | $24,964 | $5,178 | $19,786 |
| 2014 | $2,950 | $24,380 | $5,178 | $19,202 |
Property History
| Date | Event | Price | Change | Sq Ft Price |
|---|---|---|---|---|
| 04/19/2025 04/19/25 | For Sale | $269,400 | -- | $116 / Sq Ft |
Deed History
| Date | Type | Sale Price | Title Company |
|---|---|---|---|
| Sheriffs Deed | $208,458 | None Listed On Document | |
| Sheriffs Deed | $208,458 | None Listed On Document | |
| Warranty Deed | $205,000 | First American Title & Tr Co | |
| Special Warranty Deed | $24,500 | Capitol Abstract & Title Co |
Similar Homes in Edmond, OK
Source: MLSOK
MLS Number: 1165821
APN: 202681020
- 105 Pueblo
- 16216 Brenton Hills Ave
- 16304 Bandera
- 16325 Bandera
- 16205 Brenton Hills Ave
- 15717 Teesdale Rd
- 508 NW 157th St
- 2172 Buena Vida Ln
- 2712 Summerfield Dr
- 2148 Buena Vida Ln
- 2013 Lazy Brook Trail
- 309 NW 155th St
- 15537 Swallowtail Rd
- 25 Red Admiral Way
- 15408 Kestral Lake Dr
- 0 Traditions Blvd
- 15521 Park Lake Rd
- 2720 Fairfield Dr
- 2025 Silvertree Ln
- 16704 Valley Crest
