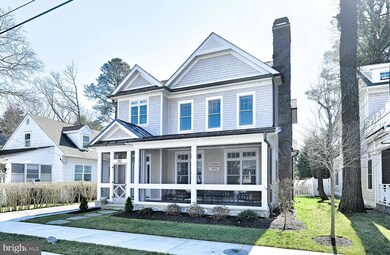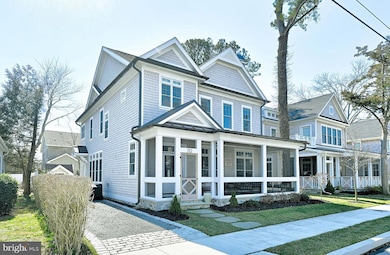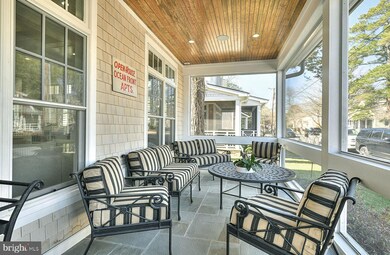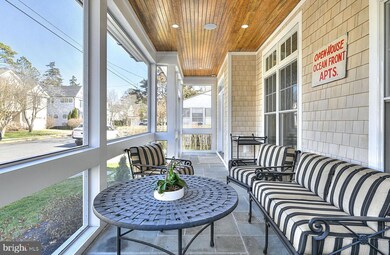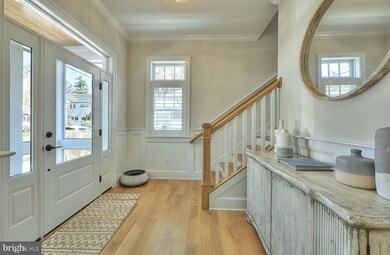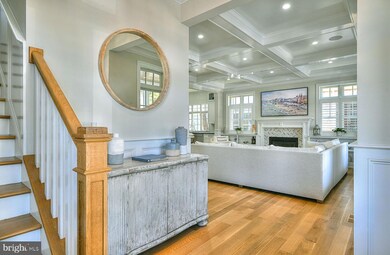
217 Stockley St Rehoboth Beach, DE 19971
Highlights
- New Construction
- Water Oriented
- Open Floorplan
- Rehoboth Elementary School Rated A
- Gourmet Kitchen
- 1-minute walk to Stockley Street Park
About This Home
As of March 2025New construction custom home situated on one of South Rehoboth's most desired streets. Located just 3 blocks from the beach this stunning home is the ideal summer getaway, or year-round residence. Featuring 5 bedrooms, 5.5 baths, private en-suites in each bedroom, a sprawling open floor plan, light-filled gourmet kitchen, full basement, screened porch, and more. Upon entering you are greeted by a welcoming foyer with beautiful white oak hardwood flooring that continue throughout the home and lead to the living room which features a gas fireplace flanked by built-ins, and coffered ceilings. Open to the living room is a stunning gourmet kitchen with an oversized island, granite counters, Wolf appliance package including a 6-burner gas range, hood, French door refrigerator, drawer microwave, and Bosch dishwasher. Ideal for entertaining, the dining area is adjacent to the kitchen and features a dry bar with refrigeration. Other 1st floor features include a side entry, laundry room, and bedroom. Step upstairs to find 4 additional bedrooms each with high ceilings and spa-like tiled baths, and a 2nd floor sundeck. The exterior will include landscaping with irrigation, outside shower, basement access, and a shed for beach toys. Located steps from Rehoboth Avenue you will have easy access to a magnitude of highly-rated restaurants and boutiques plus access to the beach and boardwalk. Photos are of a similar home and available for showings.
Home Details
Home Type
- Single Family
Est. Annual Taxes
- $1,208
Year Built
- Built in 2024 | New Construction
Lot Details
- 5,000 Sq Ft Lot
- Lot Dimensions are 50.00 x 100.00
- Downtown Location
- Back Yard Fenced
- Landscaped
- Sprinkler System
- Property is in excellent condition
- Property is zoned TN
Home Design
- Coastal Architecture
- Poured Concrete
- Frame Construction
- Architectural Shingle Roof
- Metal Roof
- Shingle Siding
- Concrete Perimeter Foundation
Interior Spaces
- 3,000 Sq Ft Home
- Property has 2 Levels
- Open Floorplan
- Wet Bar
- Sound System
- Built-In Features
- Crown Molding
- Wainscoting
- Cathedral Ceiling
- Ceiling Fan
- Recessed Lighting
- Fireplace Mantel
- Gas Fireplace
- Double Hung Windows
- Window Screens
- Mud Room
- Combination Kitchen and Living
- Dining Room
- Sun or Florida Room
- Basement Fills Entire Space Under The House
Kitchen
- Gourmet Kitchen
- Gas Oven or Range
- Six Burner Stove
- Range Hood
- Microwave
- Dishwasher
- Stainless Steel Appliances
- Kitchen Island
- Disposal
Flooring
- Wood
- Tile or Brick
Bedrooms and Bathrooms
- En-Suite Primary Bedroom
- En-Suite Bathroom
- Walk-In Closet
Laundry
- Laundry on main level
- Dryer
- Washer
Parking
- 2 Parking Spaces
- 2 Driveway Spaces
Outdoor Features
- Outdoor Shower
- Water Oriented
- Property is near an ocean
- Deck
- Screened Patio
- Shed
- Porch
Utilities
- Zoned Heating and Cooling System
- Heat Pump System
- 200+ Amp Service
- Tankless Water Heater
- Propane Water Heater
- Municipal Trash
- Cable TV Available
Community Details
- No Home Owners Association
- South Rehoboth Subdivision
Listing and Financial Details
- Tax Lot 58
- Assessor Parcel Number 334-20.05-154.00
Map
Home Values in the Area
Average Home Value in this Area
Property History
| Date | Event | Price | Change | Sq Ft Price |
|---|---|---|---|---|
| 03/14/2025 03/14/25 | Sold | $3,595,000 | 0.0% | $1,198 / Sq Ft |
| 05/28/2024 05/28/24 | Pending | -- | -- | -- |
| 03/09/2024 03/09/24 | For Sale | $3,595,000 | -- | $1,198 / Sq Ft |
Tax History
| Year | Tax Paid | Tax Assessment Tax Assessment Total Assessment is a certain percentage of the fair market value that is determined by local assessors to be the total taxable value of land and additions on the property. | Land | Improvement |
|---|---|---|---|---|
| 2024 | $1,107 | $18,050 | $4,350 | $13,700 |
| 2023 | $889 | $18,050 | $4,350 | $13,700 |
| 2022 | $858 | $18,050 | $4,350 | $13,700 |
| 2021 | $850 | $18,050 | $4,350 | $13,700 |
| 2020 | $847 | $18,050 | $4,350 | $13,700 |
| 2019 | $849 | $18,050 | $4,350 | $13,700 |
| 2018 | $793 | $18,050 | $0 | $0 |
| 2017 | $759 | $18,050 | $0 | $0 |
| 2016 | $721 | $18,050 | $0 | $0 |
| 2015 | $689 | $18,050 | $0 | $0 |
| 2014 | $684 | $18,050 | $0 | $0 |
Mortgage History
| Date | Status | Loan Amount | Loan Type |
|---|---|---|---|
| Previous Owner | $751,000 | Stand Alone Refi Refinance Of Original Loan | |
| Previous Owner | $746,250 | Stand Alone Refi Refinance Of Original Loan |
Deed History
| Date | Type | Sale Price | Title Company |
|---|---|---|---|
| Deed | $3,595,000 | None Listed On Document | |
| Deed | $3,595,000 | None Listed On Document | |
| Deed | -- | None Available | |
| Deed | $989,000 | -- | |
| Deed | $549,900 | -- |
Similar Homes in Rehoboth Beach, DE
Source: Bright MLS
MLS Number: DESU2057576
APN: 334-20.05-154.00
- 209 New Castle St
- 205 Norfolk St
- 200 Norfolk St
- 300 Hickman St
- 109 Country Club Dr
- 313 Hickman St
- 203 Bayard Ave
- 108 Laurel St
- 108 Philadelphia St Unit B
- 106A Philadelphia St
- 1018 Scarborough Ave
- 50 Wilmington Ave Unit 103
- 24 Brooklyn Ave Unit E
- 19 Laurel St
- 341 Hickman St
- 1 New Castle St
- 20663 Coastal Hwy
- 505 South Boardwalk
- 63 Lake Ave
- 20362 State Rd

