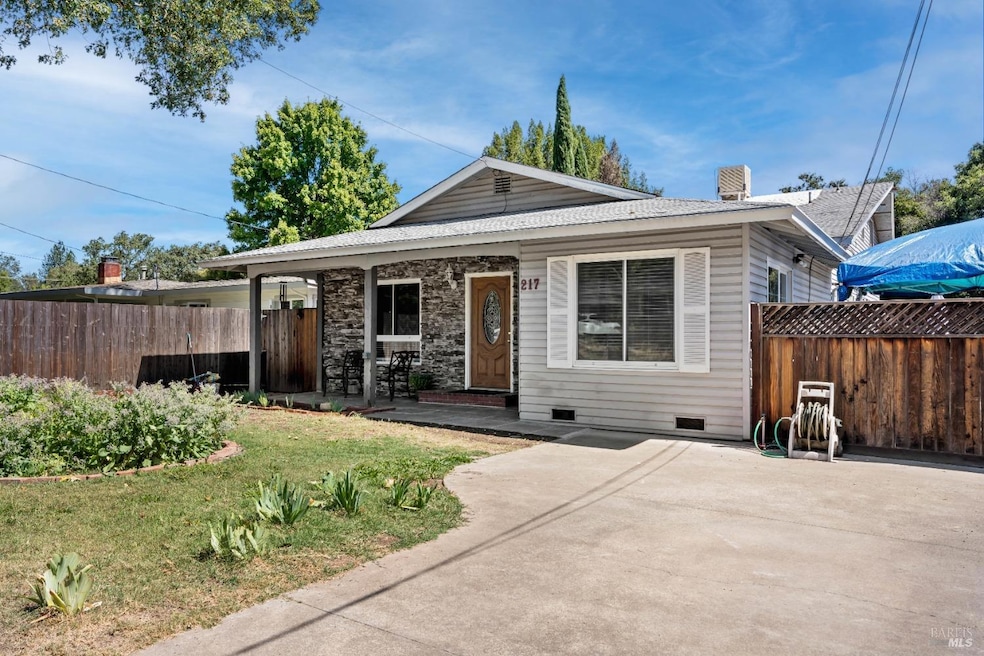Highlights
- Mountain View
- Bonus Room
- Living Room
- Main Floor Primary Bedroom
- Bathtub with Shower
- Tankless Water Heater
About This Home
As of February 2025Discover the potential of this expansive 7-bedroom, 3-bathroom home located on Ukiah's desirable Westside. Situated on a large, private lot, this property offers plenty of space both inside and out. The home features several bonus rooms, perfect for a variety of uses, as well as an unfinished sunroom that invites customization to suit your needs. Outside, enjoy the privacy of a garden area, a spacious patio for outdoor gatherings, and a storage shed for added convenience. Recent updates include new flooring in the bedrooms and bathrooms, enhancing the home's appeal. With its ample space and numerous possibilities, this property is a unique opportunity. Call the listing agent for more details.
Home Details
Home Type
- Single Family
Est. Annual Taxes
- $1,721
Year Built
- Built in 1960
Lot Details
- 9,352 Sq Ft Lot
- Wood Fence
Home Design
- Composition Roof
Interior Spaces
- 3,361 Sq Ft Home
- 2-Story Property
- Living Room
- Dining Room
- Bonus Room
- Mountain Views
- Electric Dryer Hookup
Kitchen
- Free-Standing Gas Range
- Dishwasher
- Laminate Countertops
- Disposal
Flooring
- Carpet
- Laminate
- Tile
- Vinyl
Bedrooms and Bathrooms
- 7 Bedrooms
- Primary Bedroom on Main
- Bathroom on Main Level
- 3 Full Bathrooms
- Bathtub with Shower
Parking
- 2 Parking Spaces
- Uncovered Parking
Utilities
- Multiple cooling system units
- Evaporated cooling system
- Ductless Heating Or Cooling System
- Cooling System Mounted In Outer Wall Opening
- Window Unit Cooling System
- Multiple Heating Units
- Central Heating
- Heating System Uses Natural Gas
- Natural Gas Connected
- Tankless Water Heater
- Cable TV Available
Listing and Financial Details
- Assessor Parcel Number 001-214-13-00
Map
Home Values in the Area
Average Home Value in this Area
Property History
| Date | Event | Price | Change | Sq Ft Price |
|---|---|---|---|---|
| 02/13/2025 02/13/25 | Sold | $535,500 | -6.9% | $159 / Sq Ft |
| 01/06/2025 01/06/25 | Price Changed | $575,000 | -2.4% | $171 / Sq Ft |
| 11/05/2024 11/05/24 | Price Changed | $589,000 | -1.7% | $175 / Sq Ft |
| 09/25/2024 09/25/24 | Price Changed | $599,000 | -7.7% | $178 / Sq Ft |
| 09/04/2024 09/04/24 | For Sale | $649,000 | -- | $193 / Sq Ft |
Tax History
| Year | Tax Paid | Tax Assessment Tax Assessment Total Assessment is a certain percentage of the fair market value that is determined by local assessors to be the total taxable value of land and additions on the property. | Land | Improvement |
|---|---|---|---|---|
| 2023 | $1,721 | $115,115 | $95,805 | $19,310 |
| 2022 | $1,393 | $112,859 | $93,927 | $18,932 |
| 2021 | $1,340 | $110,647 | $92,086 | $18,561 |
| 2020 | $1,321 | $109,562 | $91,187 | $18,375 |
| 2019 | $1,247 | $107,414 | $89,399 | $18,015 |
| 2018 | $1,216 | $105,308 | $87,646 | $17,662 |
| 2017 | $1,197 | $103,243 | $85,928 | $17,315 |
| 2016 | $1,161 | $101,220 | $84,244 | $16,976 |
| 2015 | $1,152 | $99,700 | $82,979 | $16,721 |
| 2014 | $1,125 | $97,748 | $81,354 | $16,394 |
Deed History
| Date | Type | Sale Price | Title Company |
|---|---|---|---|
| Grant Deed | $140,000 | Redwood Empire Title | |
| Interfamily Deed Transfer | -- | None Available |
Source: Bay Area Real Estate Information Services (BAREIS)
MLS Number: 324069840
APN: 001-214-14-00
- 416 Oak Park Ave
- 1024 W Perkins St
- 450 Eastlick St
- 701 W Clay St
- 1094 W Standley St
- 504 Jones St
- 611 W Church St
- 508 W Mill St
- 611 Holden St
- 517 W Mill St
- 209 Park Ct
- 1129 W Standley St
- 614 W Standley St
- 711 Willow Ave
- 590 S Dora St
- 0 W Mill St Unit LC24234728
- 0 W Mill St Unit 324088903
- 395 N Spring St
- 433 Park Blvd
- 735 Grove Ave

