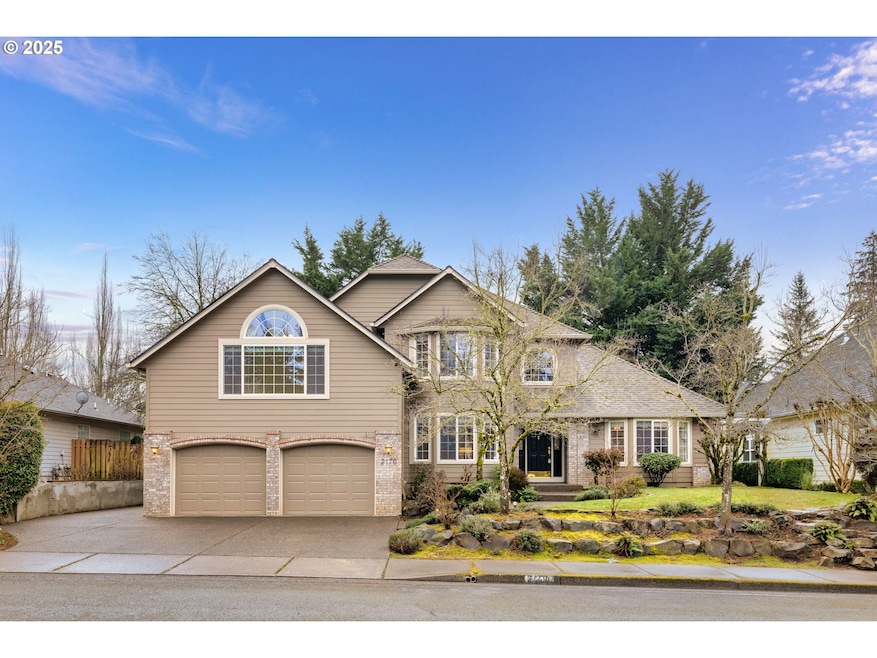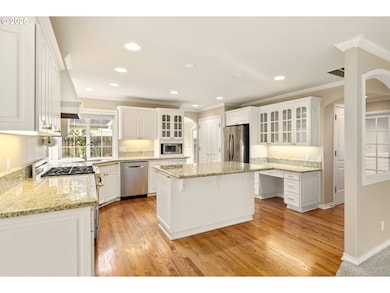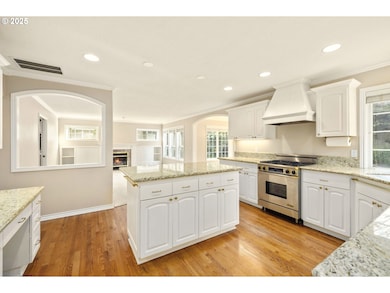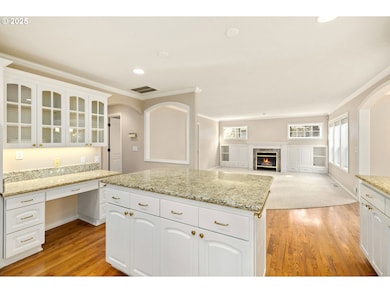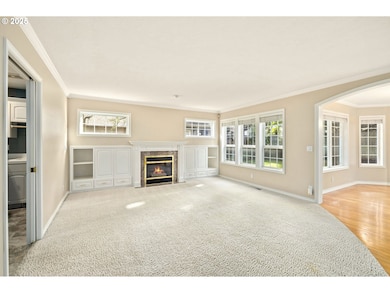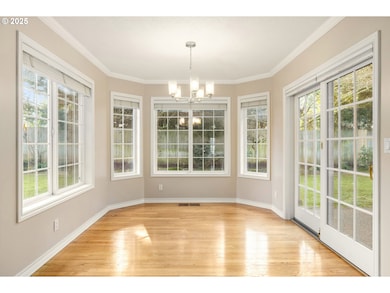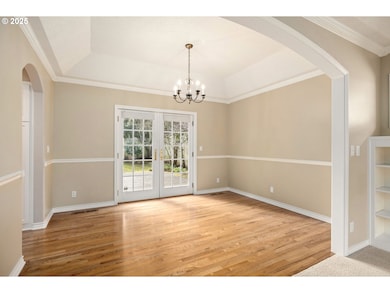Lovely home in the Woodscape neighborhood, nestled on a quiet cul-de-sac. This spacious home offers the perfect blend of comfort, style, and functionality. The thoughtfully designed floor plan features 4 bedrooms, a bonus room, and a dedicated office space in the kitchen, providing plenty of space for work, relaxation, and entertaining. The chef’s kitchen boasts a gas range with a large hood, stainless steel appliances, granite countertops, an expansive island with built-in storage, a pantry, and beautiful hardwood floors. The adjoining family room is warm and inviting, complete with a cozy gas fireplace, custom built-ins, and high ceilings. The owner’s suite offers a peaceful retreat with a coved ceiling and fan, double sinks, a soaking tub, a walk-in shower, and a spacious walk-in closet. The versatile bonus room features vaulted ceilings, a skylight, and a ceiling fan. Outside you’ll find a fully fenced backyard with a large patio ideal for entertaining, as well as a charming studio/playhouse, adding extra flexibility to the outdoor space. Recent updates include a new roof, gutters and updated piping (2023), fresh interior and exterior paint (2025). Conveniently located just minutes from Wes Bennett Park, Pringle Elementary I-5, restaurants, and shopping, this home combines tranquility and easy access to amenities. Don’t miss this incredible opportunity!

