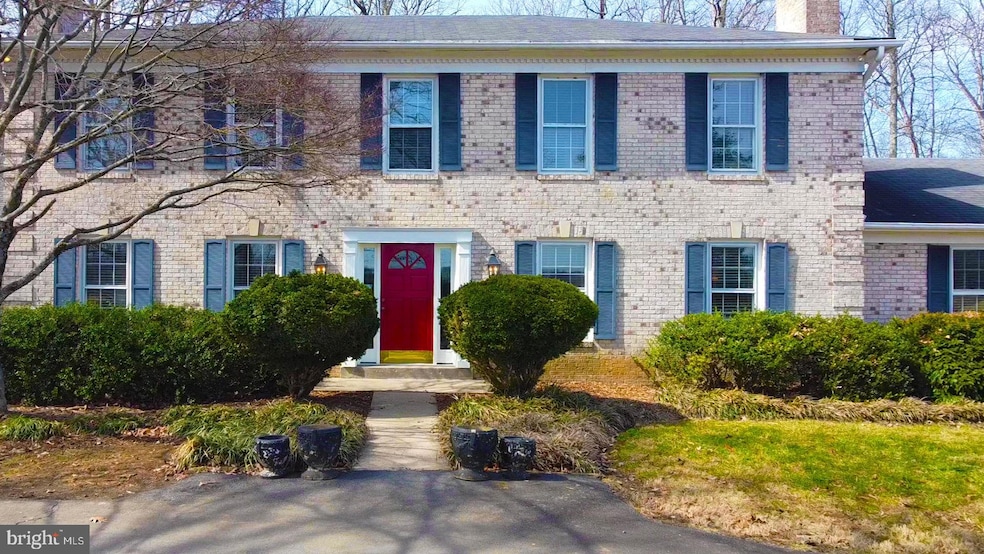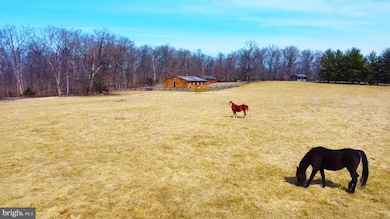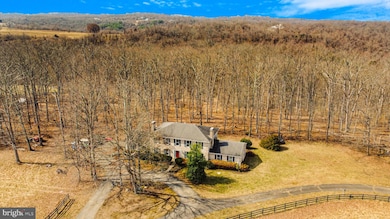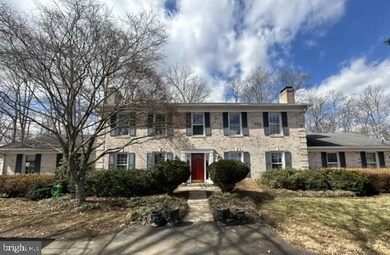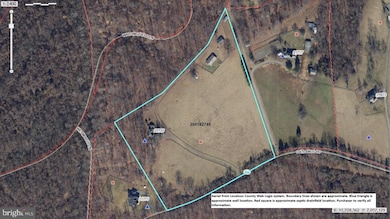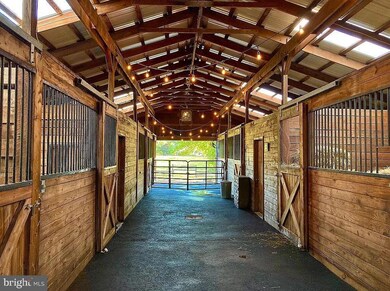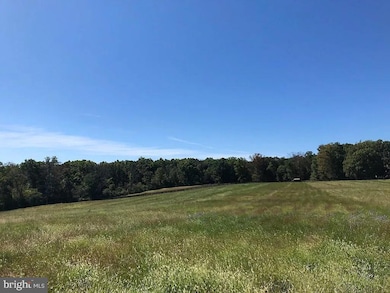
Highlights
- Stables
- View of Trees or Woods
- Colonial Architecture
- Aldie Elementary School Rated A
- Open Floorplan
- Deck
About This Home
As of April 2025Offer deadline 3pm Monday, 3/17/25. Floor plans and drone video now up! Bring the horses or farmette dreams! Highly desirable location between Leesburg and Middleburg, north of Gilberts Corner. 15.4 cleared and usable acres. 8 stall center aisle barn offering half bath, heated tack room, separate feed room. Thoughtfully designed and functional layout with direct pasture access from the barn, ability to gate off a small paddock beside the barn, and three bay run in shed that can also be gated off as a separate smaller paddock. Plenty of room to add a ring or indoor. Zoned AR2 with many professional, agribusiness uses possible. Not in conservation easement, but in land use with associated tax deferment savings! (Seller not responsible for rollback taxes)
Long pastoral drive flanked by pastures and board fencing leads you home to the all brick colonial home awaiting your renovation visions. Over 3200 sq ft above grade with 4/5 bedrooms, 3 full baths. The main level offers an oversized study/library with fireplace, formal dining, living room with wood stove/fireplace, bonus/family room with fireplace, a large kitchen with breakfast nook, and a full bath. Upstairs you will find 3 secondary bedrooms sharing a hall bath. The primary suite can have multiple configurations with its 2 rooms and ensuite bath. (Bedroom and sitting room with fireplace) Entrance door to the smaller room could easily be moved to the hall to create a true 5th bedroom! Lower level is unfinished, has side walk up stairs, is plumbed for a full bath, and features a wood burning brick fireplace. HVAC approximately 2015, well pump approximately 2019, house roof approximately 2013. Propane tank leased. See documents tab/icon for additional information.
This property is a rare and special opportunity to create your own equestrian or hobby farm dream! Privacy and peace await you AND while just minutes to downtown Leesburg and all major commuter routes.
Home Details
Home Type
- Single Family
Est. Annual Taxes
- $9,050
Year Built
- Built in 1976
Lot Details
- 15.4 Acre Lot
- Partially Fenced Property
- Board Fence
- Private Lot
- Premium Lot
- Cleared Lot
- Backs to Trees or Woods
- Property is zoned AR2, See documents tab for use chart, many by right uses!
Parking
- 2 Car Attached Garage
- Side Facing Garage
- Circular Driveway
Property Views
- Woods
- Pasture
Home Design
- Colonial Architecture
- Block Foundation
- Masonry
Interior Spaces
- 3,268 Sq Ft Home
- Property has 3 Levels
- Open Floorplan
- 3 Fireplaces
- Wood Burning Stove
- Entrance Foyer
- Family Room
- Living Room
- Formal Dining Room
- Den
Kitchen
- Breakfast Room
- Eat-In Kitchen
- Gas Oven or Range
- Dishwasher
- Disposal
- Instant Hot Water
Flooring
- Wood
- Laminate
- Ceramic Tile
Bedrooms and Bathrooms
- 5 Bedrooms
- En-Suite Primary Bedroom
- En-Suite Bathroom
Laundry
- Laundry Room
- Dryer
- Washer
Basement
- Basement Fills Entire Space Under The House
- Walk-Up Access
- Space For Rooms
- Rough-In Basement Bathroom
Outdoor Features
- Deck
- Patio
- Storage Shed
- Outbuilding
Schools
- Aldie Elementary School
- Mercer Middle School
- John Champe High School
Farming
- Center Aisle Barn
Horse Facilities and Amenities
- Horses Allowed On Property
- Paddocks
- Run-In Shed
- Stables
Utilities
- Forced Air Heating and Cooling System
- Heating System Powered By Leased Propane
- Vented Exhaust Fan
- Well
- Bottled Gas Water Heater
- Septic Tank
Community Details
- No Home Owners Association
- All Brick Colonial
Listing and Financial Details
- Assessor Parcel Number 356162745000
Map
Home Values in the Area
Average Home Value in this Area
Property History
| Date | Event | Price | Change | Sq Ft Price |
|---|---|---|---|---|
| 04/11/2025 04/11/25 | Sold | $1,353,041 | +13.2% | $414 / Sq Ft |
| 03/18/2025 03/18/25 | Pending | -- | -- | -- |
| 03/14/2025 03/14/25 | For Sale | $1,195,000 | -- | $366 / Sq Ft |
Tax History
| Year | Tax Paid | Tax Assessment Tax Assessment Total Assessment is a certain percentage of the fair market value that is determined by local assessors to be the total taxable value of land and additions on the property. | Land | Improvement |
|---|---|---|---|---|
| 2024 | $8,564 | $990,100 | $315,640 | $674,460 |
| 2023 | $8,898 | $1,016,940 | $255,030 | $761,910 |
| 2022 | $7,868 | $884,090 | $189,480 | $694,610 |
| 2021 | $7,427 | $929,320 | $333,600 | $595,720 |
| 2020 | $7,792 | $923,780 | $333,600 | $590,180 |
| 2019 | $7,221 | $863,220 | $333,600 | $529,620 |
| 2018 | $7,347 | $849,400 | $333,600 | $515,800 |
| 2017 | $7,247 | $817,120 | $333,600 | $483,520 |
| 2016 | $7,371 | $643,720 | $0 | $0 |
| 2015 | $7,779 | $685,340 | $160,670 | $524,670 |
| 2014 | $7,673 | $664,350 | $151,590 | $512,760 |
Mortgage History
| Date | Status | Loan Amount | Loan Type |
|---|---|---|---|
| Open | $14,000 | Credit Line Revolving | |
| Open | $401,026 | New Conventional | |
| Closed | $417,000 | New Conventional |
Deed History
| Date | Type | Sale Price | Title Company |
|---|---|---|---|
| Deed | $89,000 | -- | |
| Deed | $500,000 | -- |
Similar Homes in Aldie, VA
Source: Bright MLS
MLS Number: VALO2090632
APN: 356-16-2745
- 0 Chudleigh Farm Ln Unit VALO2070086
- 0 Chudleigh Farm Ln Unit VALO2059504
- 22077 Oatlands Rd
- 38528 Lime Kiln Rd
- 40406 Toucan Way
- 40495 Banshee Dr
- 20808 Wild Goose Ln
- 38271 Lime Kiln Rd
- 22049 Woodwinds Dr
- 22577 Creighton Farms Dr
- 20520 Gleedsville Rd
- 0 Gleedsville Rd Unit VALO2068000
- 0 Stone Fox Ct Unit VALO2092550
- 0 Stone Fox Ct Unit VALO2092544
- 38684 Mount Gilead Rd
- 22609 Hillside Cir
- 39070 Little River Turnpike
- 39243 Little River Turnpike
- 40836 Oak Bucket Ln
- 22915 Cobb House Rd
